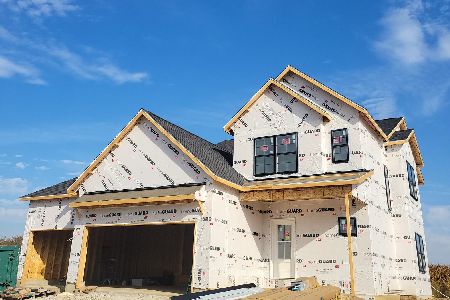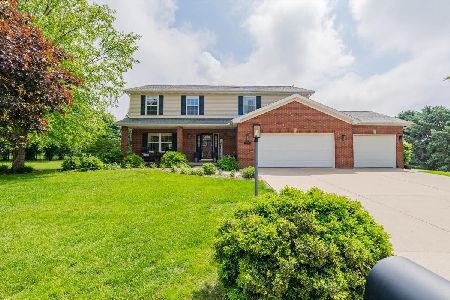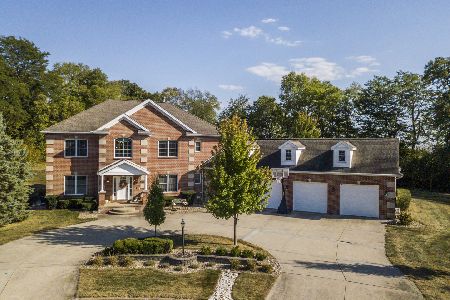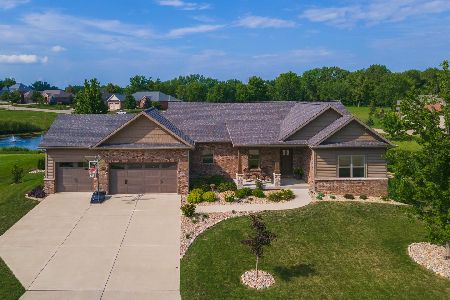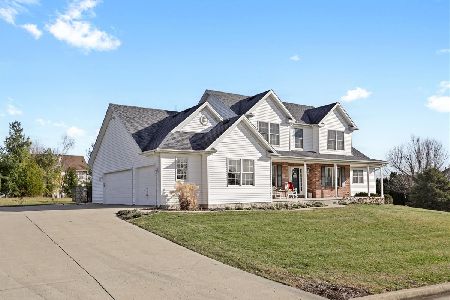5206 Castlebar Drive, Bloomington, Illinois 61705
$594,565
|
Sold
|
|
| Status: | Closed |
| Sqft: | 4,254 |
| Cost/Sqft: | $140 |
| Beds: | 4 |
| Baths: | 4 |
| Year Built: | 2025 |
| Property Taxes: | $0 |
| Days On Market: | 296 |
| Lot Size: | 0,00 |
Description
PRESOLD----GORGEOUS new construction floor plan. First floor Master suite with walk in closet and beautiful bath, custom walk in tiled surround shower, 2 sink vanities and linen cabinet. So much space in this 5 Bedroom, 3 1/2 Bath home. Enter into the beautiful foyer with beamed ceiling. First floor Office/Flex room with vaulted ceiling. The Kitchen is a chefs delight with quartz counter tops, many cabinets, center island eating bar, butler's buffet with cabinets, shelves, beverage center and a pantry w/custom built in's. Amazing 2 story Living Room with stone surround gas fireplace, floor to ceiling custom surround and beautiful windows. Large Mudroom with built in lockers, and laundry hookups. Upstairs offers a nice size Loft with a ship lap accent wall, 3 Large bedrooms and a full bath. Finished basement with a great Family Room, Bedroom, full Bath and storage space. Fully sodded yard
Property Specifics
| Single Family | |
| — | |
| — | |
| 2025 | |
| — | |
| — | |
| No | |
| — |
| — | |
| Grove On Kickapoo Creek | |
| 100 / Annual | |
| — | |
| — | |
| — | |
| 12291722 | |
| 0000000000 |
Nearby Schools
| NAME: | DISTRICT: | DISTANCE: | |
|---|---|---|---|
|
Grade School
Benjamin Elementary |
5 | — | |
|
Middle School
Evans Jr High |
5 | Not in DB | |
|
High School
Normal Community High School |
5 | Not in DB | |
Property History
| DATE: | EVENT: | PRICE: | SOURCE: |
|---|---|---|---|
| 15 Aug, 2025 | Sold | $594,565 | MRED MLS |
| 15 Feb, 2025 | Under contract | $594,365 | MRED MLS |
| 15 Feb, 2025 | Listed for sale | $594,365 | MRED MLS |
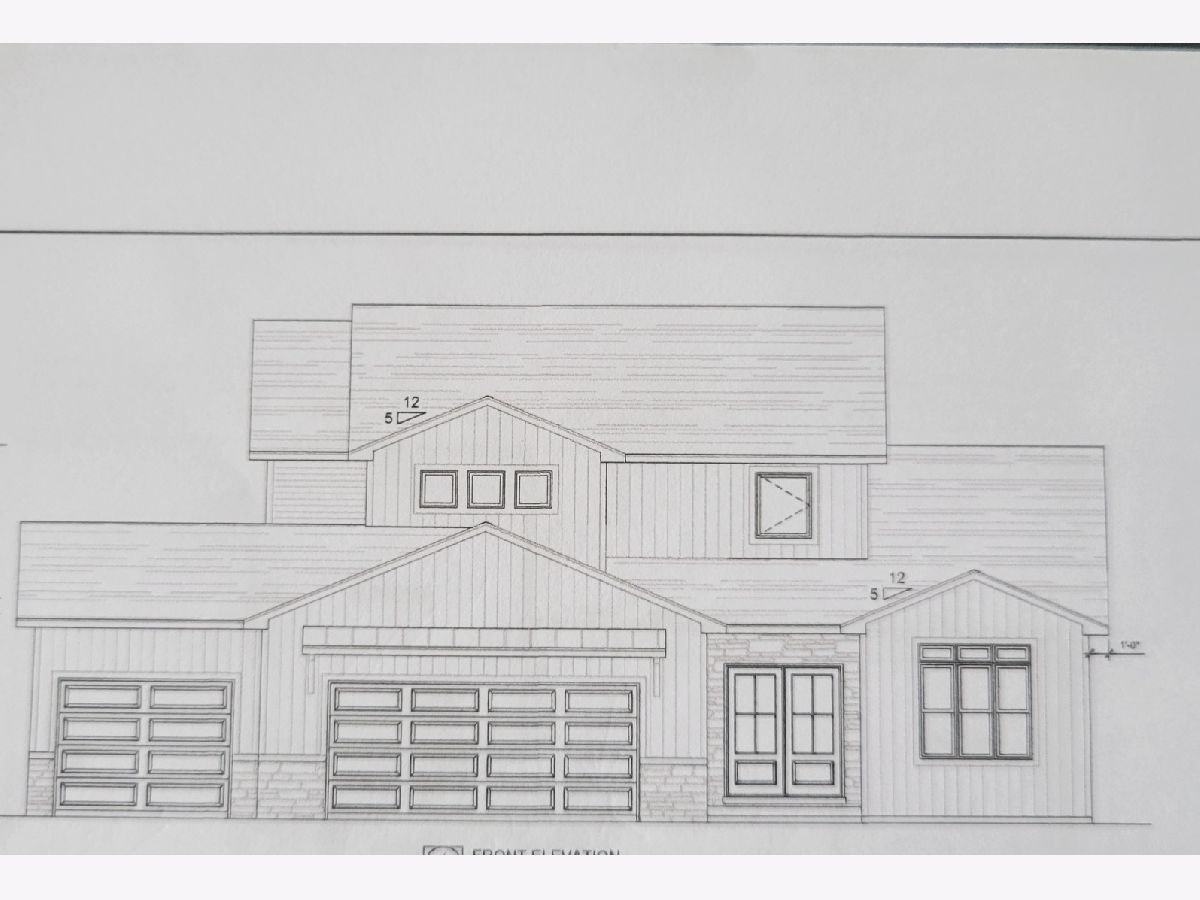
Room Specifics
Total Bedrooms: 5
Bedrooms Above Ground: 4
Bedrooms Below Ground: 1
Dimensions: —
Floor Type: —
Dimensions: —
Floor Type: —
Dimensions: —
Floor Type: —
Dimensions: —
Floor Type: —
Full Bathrooms: 4
Bathroom Amenities: —
Bathroom in Basement: 1
Rooms: —
Basement Description: —
Other Specifics
| 3 | |
| — | |
| — | |
| — | |
| — | |
| 73 X 125 | |
| — | |
| — | |
| — | |
| — | |
| Not in DB | |
| — | |
| — | |
| — | |
| — |
Tax History
| Year | Property Taxes |
|---|
Contact Agent
Nearby Similar Homes
Nearby Sold Comparables
Contact Agent
Listing Provided By
Coldwell Banker Real Estate Group

