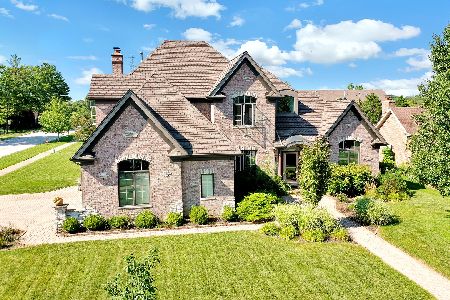15930 Crystal Creek Drive, Homer Glen, Illinois 60491
$525,000
|
Sold
|
|
| Status: | Closed |
| Sqft: | 4,050 |
| Cost/Sqft: | $141 |
| Beds: | 5 |
| Baths: | 4 |
| Year Built: | 2006 |
| Property Taxes: | $19,671 |
| Days On Market: | 6401 |
| Lot Size: | 0,28 |
Description
LUXURY NEW CONSTRUCTION NEVER OCCUPIED. THIS 4000+/- SQ. FT. BRICK & STONE HOME. 3 CAR SIDE LOADED GARAGE W/ BRICK PAVER DRIVE. 9 FT CEILINGS ON 1ST FL & BSMT. 2 PANEL OAK DOORS. 2 WDBNG FPL. 2 STORY FAMILY ROOM. HARDWOOD FLOORS ON THE 1ST FLOOR. LARGE KITCHEN WITH MAPLE CABINETS & GRANITE COUNTERS. 2 C/A & 2 GFA. 2-50 gallon HWH. OCTAGON SITTING ROOM OFF OF MSTR BSRM. JACK & JILL 3RD BATH . UNDERGROUND SPRINKLERS.
Property Specifics
| Single Family | |
| — | |
| Greystone | |
| 2006 | |
| Full | |
| TWO STORY | |
| No | |
| 0.28 |
| Will | |
| Crystal Creek Estates | |
| 0 / Not Applicable | |
| None | |
| Lake Michigan,Public | |
| Public Sewer, Overhead Sewers | |
| 06962794 | |
| 1605242010010000 |
Nearby Schools
| NAME: | DISTRICT: | DISTANCE: | |
|---|---|---|---|
|
Grade School
Goodings Grove School |
33 | — | |
|
Middle School
Homer Junior High School |
33 | Not in DB | |
|
High School
Lockport Township High School |
205 | Not in DB | |
Property History
| DATE: | EVENT: | PRICE: | SOURCE: |
|---|---|---|---|
| 5 Sep, 2008 | Sold | $525,000 | MRED MLS |
| 14 Aug, 2008 | Under contract | $569,900 | MRED MLS |
| — | Last price change | $599,900 | MRED MLS |
| 17 Jul, 2008 | Listed for sale | $599,900 | MRED MLS |
Room Specifics
Total Bedrooms: 5
Bedrooms Above Ground: 5
Bedrooms Below Ground: 0
Dimensions: —
Floor Type: Carpet
Dimensions: —
Floor Type: Carpet
Dimensions: —
Floor Type: Carpet
Dimensions: —
Floor Type: —
Full Bathrooms: 4
Bathroom Amenities: Whirlpool
Bathroom in Basement: 0
Rooms: Bedroom 5,Den,Foyer,Gallery,Loft,Recreation Room,Sitting Room,Sun Room,Utility Room-1st Floor,Utility Room-2nd Floor
Basement Description: Unfinished
Other Specifics
| 3 | |
| Concrete Perimeter | |
| Brick,Side Drive | |
| Patio | |
| Landscaped | |
| 80 X 161 | |
| — | |
| Full | |
| Vaulted/Cathedral Ceilings, First Floor Bedroom | |
| Double Oven, Refrigerator | |
| Not in DB | |
| Sidewalks, Street Lights, Street Paved | |
| — | |
| — | |
| Wood Burning, Gas Starter |
Tax History
| Year | Property Taxes |
|---|---|
| 2008 | $19,671 |
Contact Agent
Nearby Similar Homes
Nearby Sold Comparables
Contact Agent
Listing Provided By
Coldwell Banker Residential





