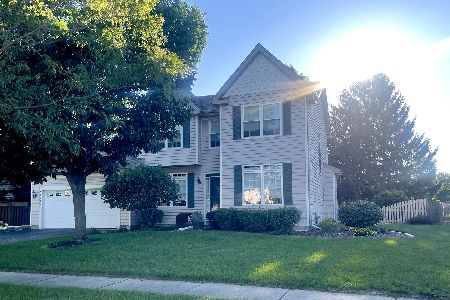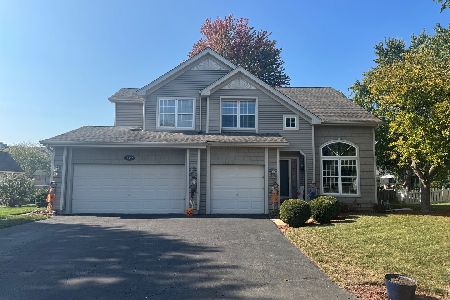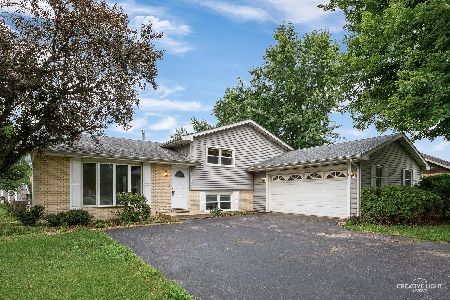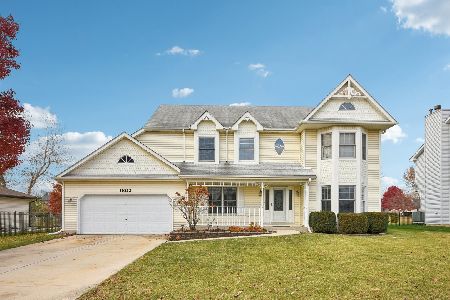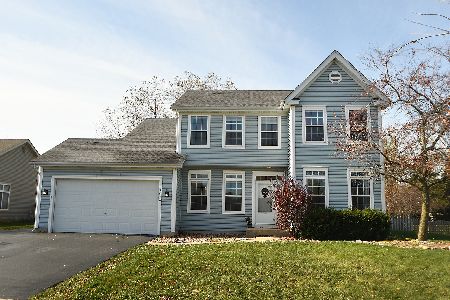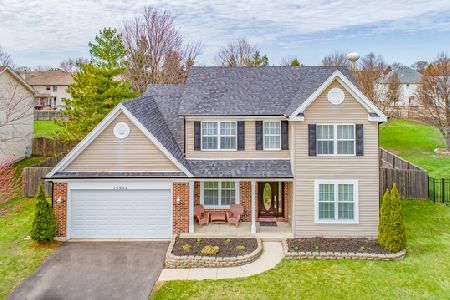15938 Arbor Drive, Plainfield, Illinois 60586
$324,900
|
Sold
|
|
| Status: | Closed |
| Sqft: | 2,403 |
| Cost/Sqft: | $135 |
| Beds: | 4 |
| Baths: | 3 |
| Year Built: | 1995 |
| Property Taxes: | $7,369 |
| Days On Market: | 2833 |
| Lot Size: | 0,42 |
Description
Move right in to this incredibly spacious and impeccably maintained home. This amazing home features 4 bedrooms, 2.5 newly renovated baths, loft area, & full finished basement. Main level with 9ft and cathedral ceilings and gleaming hardwood floors throughout! Updated kitchen with granite tops, large stainless sink, convenient kitchen pantry, and spacious eating area...opens to large family room. Open living & dining room perfect for entertaining! Master bedroom with beautifully renovated master bath w/double sink vanity, custom tile, and walk in shower. Spacious loft area. Full finished basement w/ 8.5ft ceilings & wood burning fireplace...includes recreation area, utility room, 5th bedroom/office/playroom. Newer siding, roof, AC, and hot water heater. Enjoy outdoor living from the 37 X 18 patio w/enough space for multiple seating arrangements. Two car attached garage and storage shed. All situated on nearly 1/2 acre lot and near the heart of downtown Plainfield.
Property Specifics
| Single Family | |
| — | |
| Traditional | |
| 1995 | |
| Full | |
| — | |
| No | |
| 0.42 |
| Will | |
| Ashbury Farms | |
| 0 / Not Applicable | |
| None | |
| Lake Michigan | |
| Public Sewer | |
| 09922987 | |
| 0603221010040000 |
Nearby Schools
| NAME: | DISTRICT: | DISTANCE: | |
|---|---|---|---|
|
Grade School
Central Elementary School |
202 | — | |
|
Middle School
Indian Trail Middle School |
202 | Not in DB | |
|
High School
Plainfield Central High School |
202 | Not in DB | |
Property History
| DATE: | EVENT: | PRICE: | SOURCE: |
|---|---|---|---|
| 11 Jun, 2018 | Sold | $324,900 | MRED MLS |
| 24 Apr, 2018 | Under contract | $324,900 | MRED MLS |
| 20 Apr, 2018 | Listed for sale | $324,900 | MRED MLS |
Room Specifics
Total Bedrooms: 5
Bedrooms Above Ground: 4
Bedrooms Below Ground: 1
Dimensions: —
Floor Type: Carpet
Dimensions: —
Floor Type: Carpet
Dimensions: —
Floor Type: Hardwood
Dimensions: —
Floor Type: —
Full Bathrooms: 3
Bathroom Amenities: Separate Shower,Double Sink
Bathroom in Basement: 0
Rooms: Bedroom 5,Loft,Recreation Room,Utility Room-Lower Level,Walk In Closet
Basement Description: Finished
Other Specifics
| 2 | |
| Concrete Perimeter | |
| Asphalt | |
| Patio | |
| Landscaped | |
| 86 X 226 X 85 X 213 | |
| Unfinished | |
| Full | |
| Vaulted/Cathedral Ceilings, Hardwood Floors, First Floor Bedroom, First Floor Laundry | |
| Range, Microwave, Refrigerator, Washer, Dryer, Disposal | |
| Not in DB | |
| Street Lights, Street Paved | |
| — | |
| — | |
| Wood Burning |
Tax History
| Year | Property Taxes |
|---|---|
| 2018 | $7,369 |
Contact Agent
Nearby Similar Homes
Nearby Sold Comparables
Contact Agent
Listing Provided By
RE/MAX Synergy

