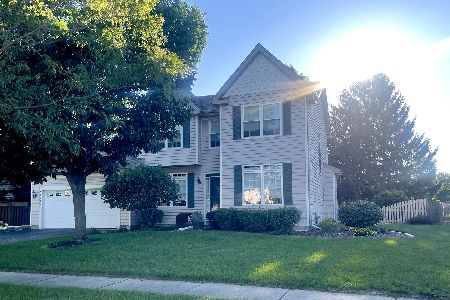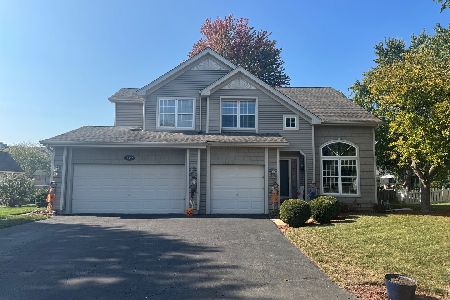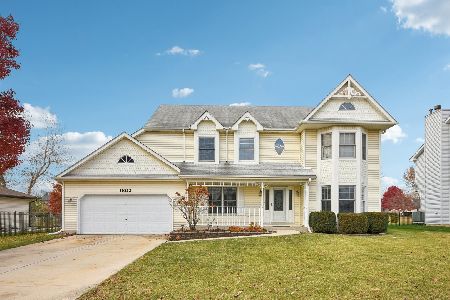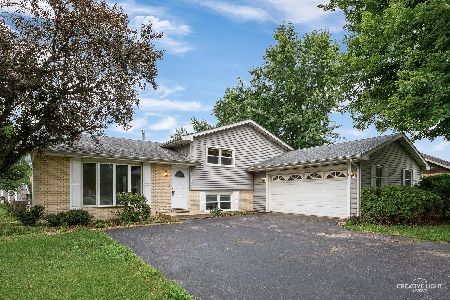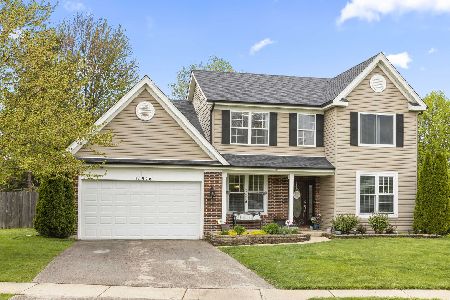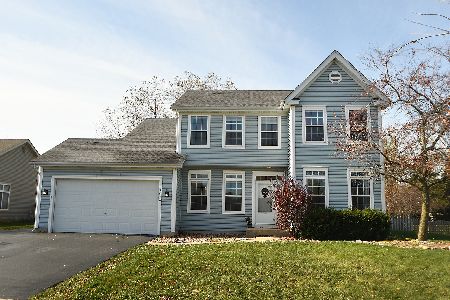15946 Arbor Drive, Plainfield, Illinois 60586
$315,000
|
Sold
|
|
| Status: | Closed |
| Sqft: | 2,134 |
| Cost/Sqft: | $148 |
| Beds: | 4 |
| Baths: | 3 |
| Year Built: | 1994 |
| Property Taxes: | $7,344 |
| Days On Market: | 2115 |
| Lot Size: | 0,41 |
Description
The pictures say it all!! STUNNING home in Ashbury Farms Subdivison. This home has been lovingly maintained and upgraded throughout. Fantastic open concept floor plan offering over 2100 sq ft of living space AND a full finished basement with rec room area. Gleaming oak hardwood floors on the main level. Brand new carpeting on the second level. White 42 inch cabinets, stainless steel fridge and Calcata granite counter tops in the kitchen. Convenient 1st floor laundry room. The spacious master bedroom suite has a walk in closet and a private luxury bath complete with a dual sink vanity, soaking tub, separate shower and Brazilian porcelain tile finishes. The main hall bath has also been upgraded with Carrera marble tile, refinished vanity and updated fixtures/accessories. This home has been tastefully painted and decorated. White six panel doors, trim and crown molding. Newer windows and patio door (with built in blinds)were replaced in 2015 and have a transferable lifetime warranty to the new owners. Other major improvements include a mahogany front door, newer driveway (2019), newer garage door (2018), newer hot water heater (2018), newer roof and gutters (2018). Other great features include a water filtration/reverse osmosis system, storage shelves in the garage, extra sturdy window well covers, swing set and playhouse. This home sits on one of the best lots in the subdivision offering just shy of a 1/2 acre, is fully fenced with 2 gates, has vegetable gardens, mature trees, a barn style shed, concrete patio and an above ground pool! No need to leave this house in the summer!!!
Property Specifics
| Single Family | |
| — | |
| — | |
| 1994 | |
| Full | |
| — | |
| No | |
| 0.41 |
| Will | |
| Ashbury Farms | |
| 0 / Not Applicable | |
| None | |
| Public | |
| Public Sewer | |
| 10685278 | |
| 0603221010050000 |
Nearby Schools
| NAME: | DISTRICT: | DISTANCE: | |
|---|---|---|---|
|
Grade School
Central Elementary School |
202 | — | |
|
Middle School
Indian Trail Middle School |
202 | Not in DB | |
|
High School
Plainfield Central High School |
202 | Not in DB | |
Property History
| DATE: | EVENT: | PRICE: | SOURCE: |
|---|---|---|---|
| 1 Jul, 2020 | Sold | $315,000 | MRED MLS |
| 2 May, 2020 | Under contract | $314,900 | MRED MLS |
| — | Last price change | $329,900 | MRED MLS |
| 6 Apr, 2020 | Listed for sale | $329,900 | MRED MLS |
| 28 Jun, 2024 | Sold | $428,000 | MRED MLS |
| 28 May, 2024 | Under contract | $430,000 | MRED MLS |
| 16 May, 2024 | Listed for sale | $430,000 | MRED MLS |
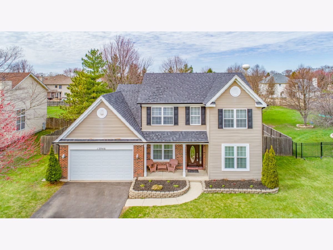
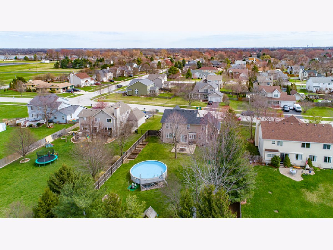
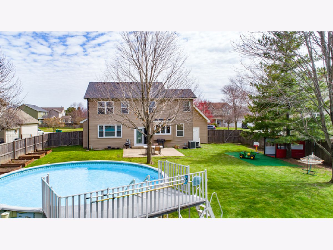
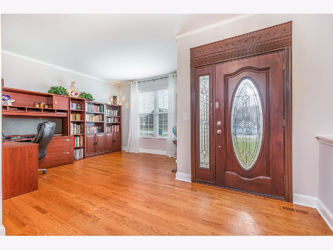
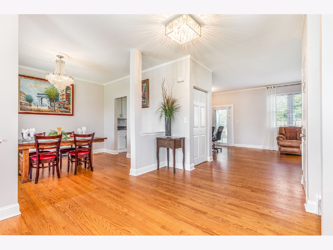
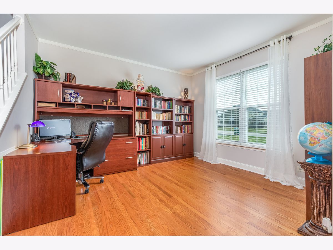
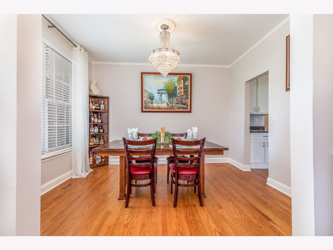
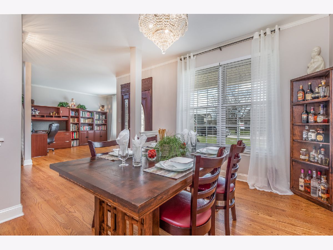
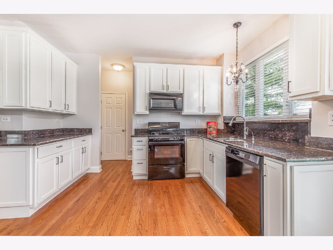
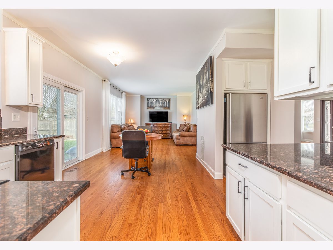
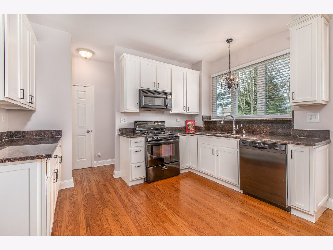
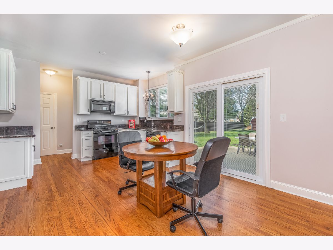
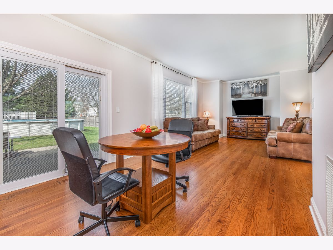
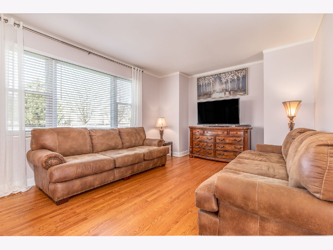
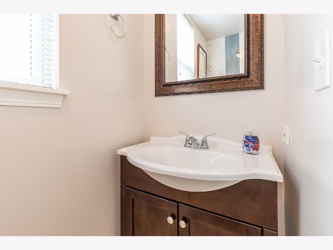
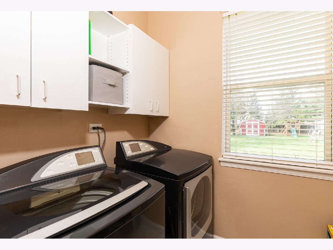
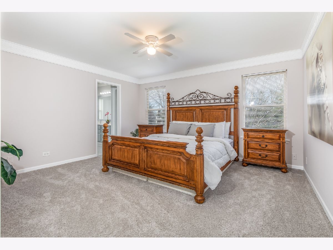
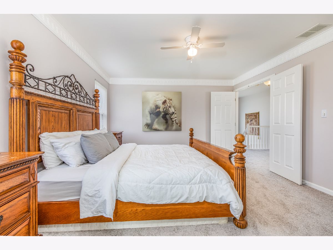
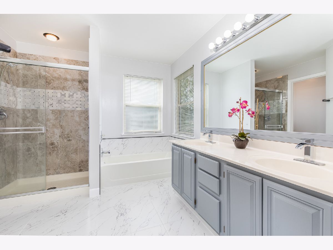
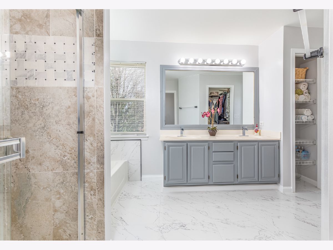
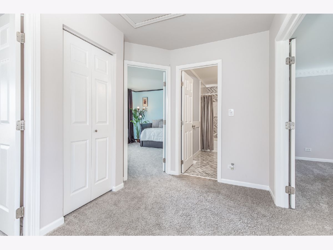
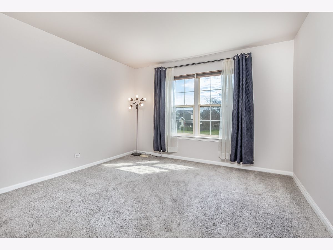
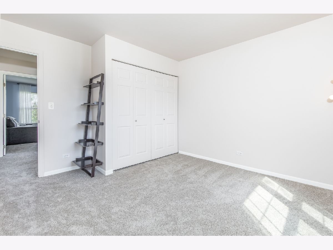
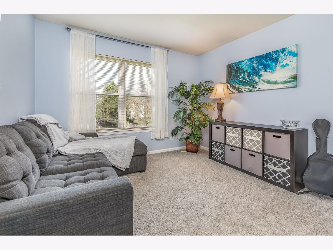
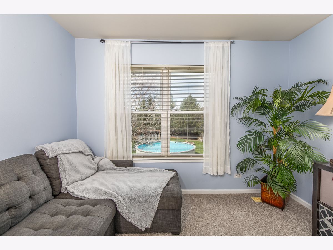
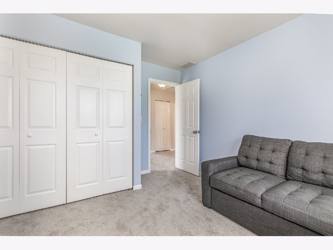
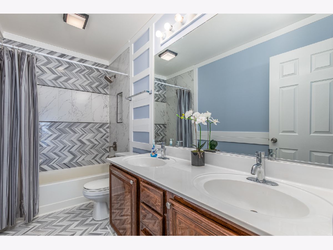
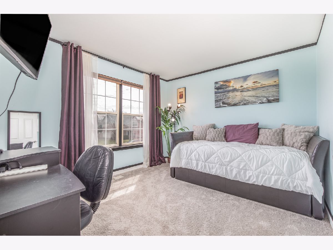
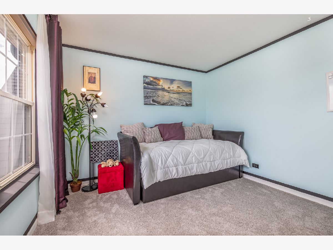
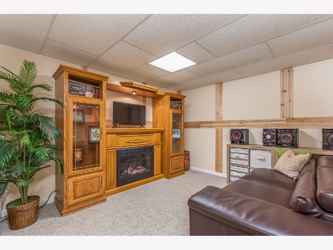
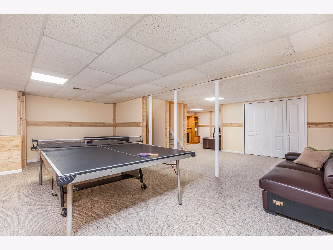
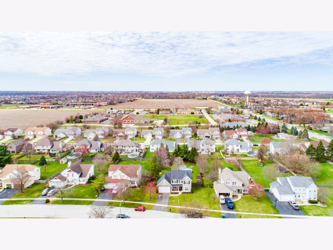
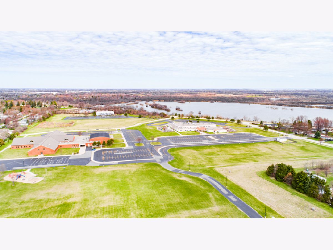
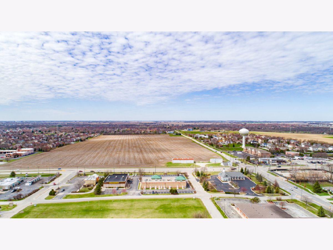
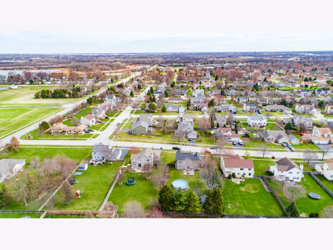
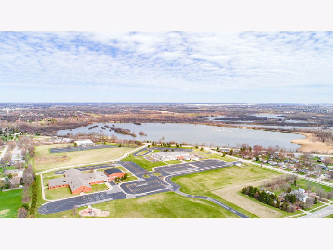
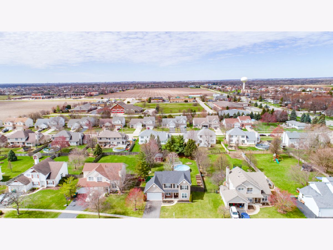
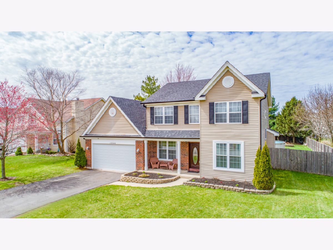
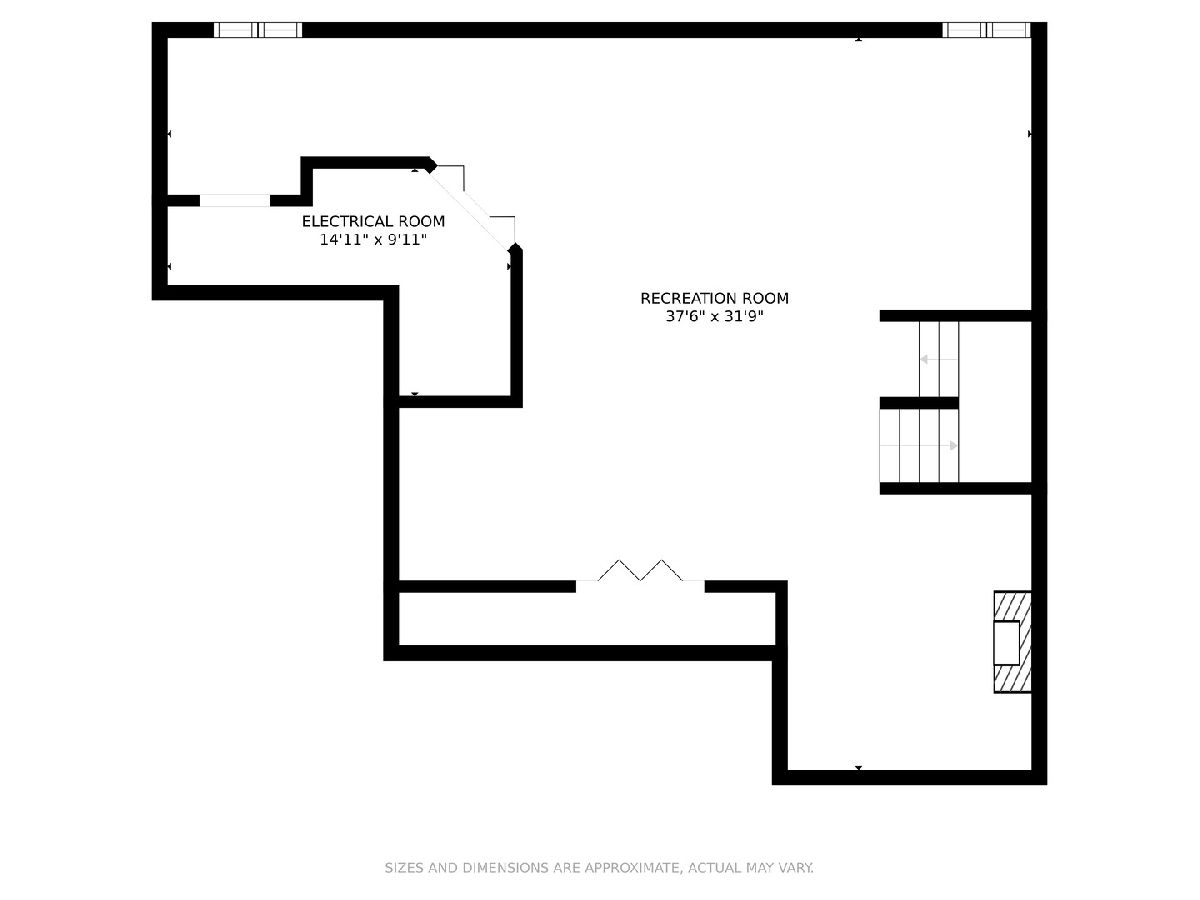
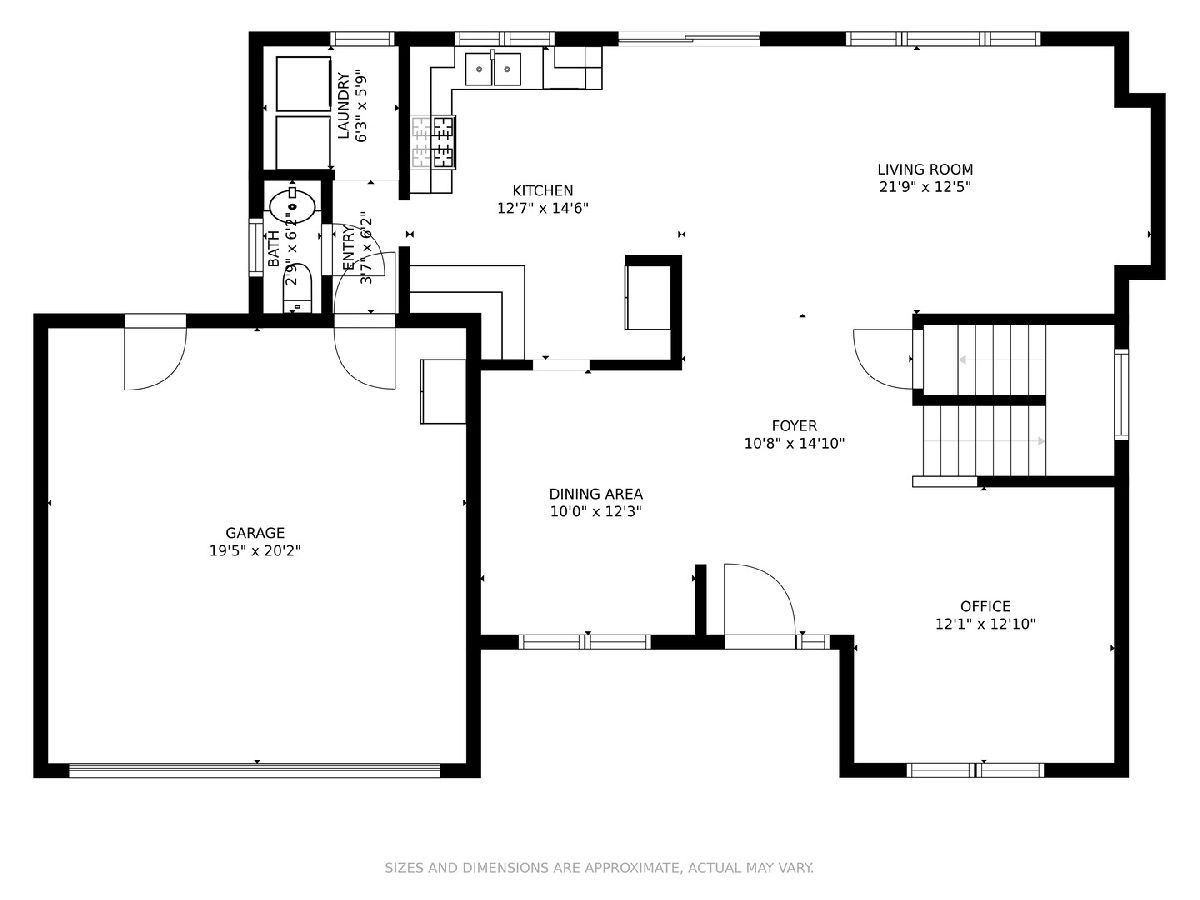
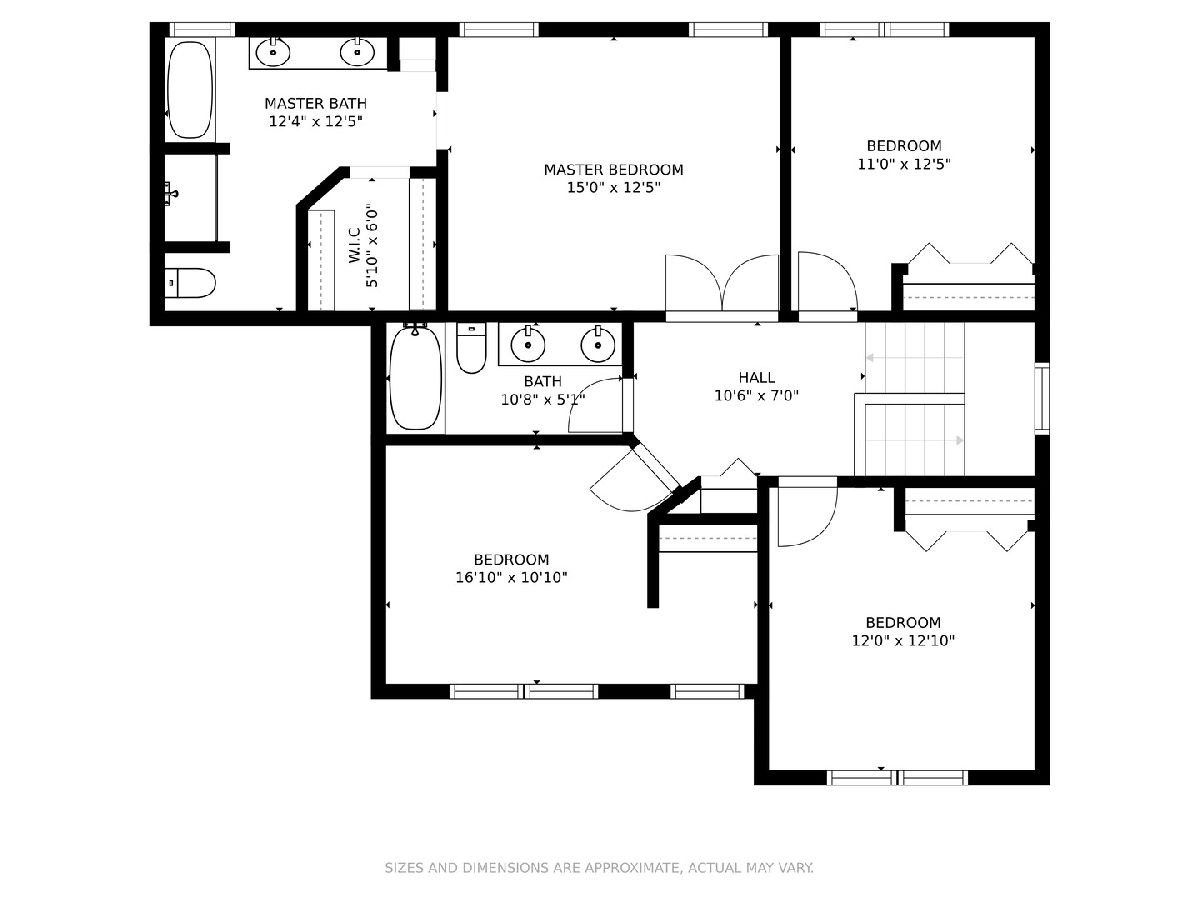
Room Specifics
Total Bedrooms: 4
Bedrooms Above Ground: 4
Bedrooms Below Ground: 0
Dimensions: —
Floor Type: Carpet
Dimensions: —
Floor Type: Carpet
Dimensions: —
Floor Type: Carpet
Full Bathrooms: 3
Bathroom Amenities: Separate Shower,Double Sink,Soaking Tub
Bathroom in Basement: 0
Rooms: Recreation Room
Basement Description: Finished
Other Specifics
| 2 | |
| Concrete Perimeter | |
| Asphalt | |
| Deck, Patio, Above Ground Pool | |
| Fenced Yard | |
| 87 X 211 X 87 X 196 | |
| — | |
| Full | |
| Hardwood Floors, First Floor Laundry, Walk-In Closet(s) | |
| Range, Microwave, Dishwasher, Refrigerator, Washer, Dryer, Disposal, Water Purifier Owned, Water Softener Owned | |
| Not in DB | |
| Curbs, Sidewalks, Street Lights, Street Paved | |
| — | |
| — | |
| — |
Tax History
| Year | Property Taxes |
|---|---|
| 2020 | $7,344 |
| 2024 | $8,572 |
Contact Agent
Nearby Similar Homes
Nearby Sold Comparables
Contact Agent
Listing Provided By
RE/MAX Professionals

