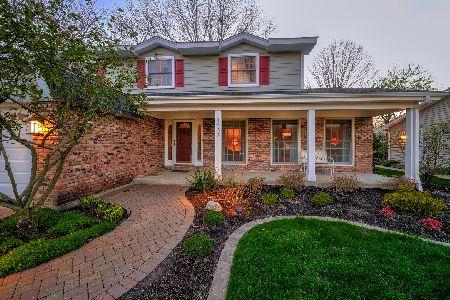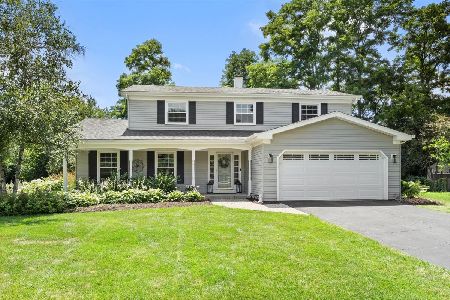1594 Hemstock Avenue, Wheaton, Illinois 60189
$438,500
|
Sold
|
|
| Status: | Closed |
| Sqft: | 2,400 |
| Cost/Sqft: | $187 |
| Beds: | 4 |
| Baths: | 3 |
| Year Built: | 1986 |
| Property Taxes: | $8,980 |
| Days On Market: | 2833 |
| Lot Size: | 0,40 |
Description
Amazing cul de sac location with beautiful pie-shaped backyard! Original owner has meticulously maintained this home. Walk in to a freshly painted, clean, ready to move-in place to call your own. Hardwood floors thru-out the main Level! Step into an open concept Living Room & Dining Room that feature vaulted ceilings. Updated Kitchen features BRAND NEW stainless steel range, microwave and refrigerator plus can lights, large island, and plenty of table space. Oversized Family Room has office nook area, built in shelving & overlooks Large freshly stained deck overlooks landscaped backyard. Master Bedroom offers hardwood floors, walk in closet and Master Bath. Three addtional generous sized bedrooms. Full size linen closet across from hall bath. Finished basement has high ceilings & is perfect for work out equipment or rec furniture. Bonus Sub-basement adds loads of storage space. Newer furnace, A/C & roof. Updated lighting. Storage shed. Walk to Atten Park. Quiet Street!
Property Specifics
| Single Family | |
| — | |
| Quad Level | |
| 1986 | |
| Full | |
| — | |
| No | |
| 0.4 |
| Du Page | |
| Brookshire | |
| 0 / Not Applicable | |
| None | |
| Lake Michigan | |
| Public Sewer | |
| 09930099 | |
| 0519402054 |
Nearby Schools
| NAME: | DISTRICT: | DISTANCE: | |
|---|---|---|---|
|
Grade School
Madison Elementary School |
200 | — | |
|
Middle School
Edison Middle School |
200 | Not in DB | |
|
High School
Wheaton Warrenville South H S |
200 | Not in DB | |
Property History
| DATE: | EVENT: | PRICE: | SOURCE: |
|---|---|---|---|
| 20 Jul, 2018 | Sold | $438,500 | MRED MLS |
| 30 May, 2018 | Under contract | $449,900 | MRED MLS |
| — | Last price change | $459,900 | MRED MLS |
| 26 Apr, 2018 | Listed for sale | $459,900 | MRED MLS |
Room Specifics
Total Bedrooms: 4
Bedrooms Above Ground: 4
Bedrooms Below Ground: 0
Dimensions: —
Floor Type: Carpet
Dimensions: —
Floor Type: Carpet
Dimensions: —
Floor Type: Carpet
Full Bathrooms: 3
Bathroom Amenities: —
Bathroom in Basement: 0
Rooms: Eating Area,Foyer,Recreation Room
Basement Description: Partially Finished,Sub-Basement
Other Specifics
| 2 | |
| Concrete Perimeter | |
| Concrete | |
| Deck | |
| Cul-De-Sac | |
| 43 X 146 X 82 X 125 X 136 | |
| — | |
| Full | |
| Vaulted/Cathedral Ceilings, Hardwood Floors | |
| Range, Microwave, Dishwasher, Refrigerator, Washer, Dryer, Disposal, Stainless Steel Appliance(s) | |
| Not in DB | |
| Sidewalks, Street Lights, Street Paved | |
| — | |
| — | |
| Gas Log, Gas Starter |
Tax History
| Year | Property Taxes |
|---|---|
| 2018 | $8,980 |
Contact Agent
Nearby Sold Comparables
Contact Agent
Listing Provided By
Realty Executives Premiere






