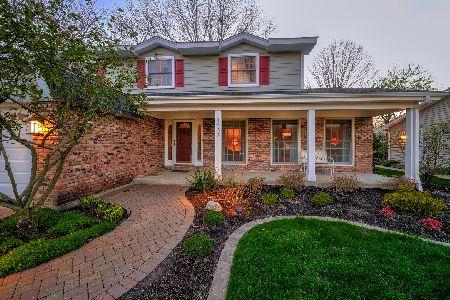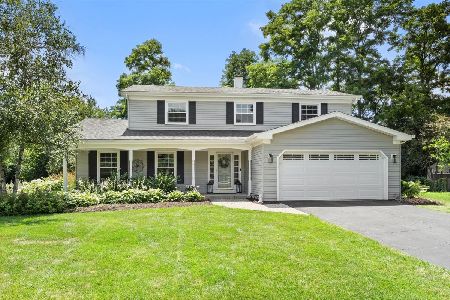1596 Hemstock Avenue, Wheaton, Illinois 60189
$477,500
|
Sold
|
|
| Status: | Closed |
| Sqft: | 2,444 |
| Cost/Sqft: | $196 |
| Beds: | 4 |
| Baths: | 4 |
| Year Built: | 1976 |
| Property Taxes: | $9,535 |
| Days On Market: | 2720 |
| Lot Size: | 0,26 |
Description
FEEL THE LOVE! This is home. You will feel it the minute you pull in the driveway. When you walk inside, a beautifully renovated and gracious home awaits you. Nothing has been overlooked. The open and inviting kitchen has white cabinets with beautiful silestone countertops, stainless steel appliances including double ovens. There is so much storage in the kitchen, including two secret drawers. Can you find them? There is a generous and elegant master bedroom and master bathroom. Three additional large bedrooms upstairs with another full bath finish off the upstairs. The finished basement has a beautiful recreation room, huge finished storage space, fifth bedroom, and gorgeous third full bath. With all that is inside, don't forget to investigate the park-like yard. With professional landscaping, beautiful trees, and four separate paver patios, you can find numerous areas to enjoy a morning cup of coffee or tea and enjoy the outdoors. Come and stay awhile. You won't want to leave.
Property Specifics
| Single Family | |
| — | |
| Traditional | |
| 1976 | |
| Partial | |
| — | |
| No | |
| 0.26 |
| Du Page | |
| Brookshire | |
| 0 / Not Applicable | |
| None | |
| Lake Michigan | |
| Public Sewer | |
| 10054820 | |
| 0519402057 |
Nearby Schools
| NAME: | DISTRICT: | DISTANCE: | |
|---|---|---|---|
|
Grade School
Madison Elementary School |
200 | — | |
|
Middle School
Edison Middle School |
200 | Not in DB | |
|
High School
Wheaton Warrenville South H S |
200 | Not in DB | |
Property History
| DATE: | EVENT: | PRICE: | SOURCE: |
|---|---|---|---|
| 2 Oct, 2018 | Sold | $477,500 | MRED MLS |
| 24 Aug, 2018 | Under contract | $479,500 | MRED MLS |
| 17 Aug, 2018 | Listed for sale | $479,500 | MRED MLS |
Room Specifics
Total Bedrooms: 5
Bedrooms Above Ground: 4
Bedrooms Below Ground: 1
Dimensions: —
Floor Type: Carpet
Dimensions: —
Floor Type: Carpet
Dimensions: —
Floor Type: Carpet
Dimensions: —
Floor Type: —
Full Bathrooms: 4
Bathroom Amenities: Separate Shower,Handicap Shower,Double Sink
Bathroom in Basement: 1
Rooms: Bedroom 5,Breakfast Room,Recreation Room,Foyer,Storage
Basement Description: Partially Finished,Crawl,Other
Other Specifics
| 2.5 | |
| Concrete Perimeter | |
| Concrete | |
| Patio, Porch, Brick Paver Patio, Storms/Screens | |
| Cul-De-Sac,Landscaped,Wooded | |
| 68X137X105X133 | |
| Unfinished | |
| Full | |
| Hardwood Floors, First Floor Laundry | |
| Double Oven, Range, Microwave, Dishwasher, Refrigerator, Washer, Dryer, Disposal, Stainless Steel Appliance(s), Built-In Oven | |
| Not in DB | |
| Sidewalks, Street Lights, Street Paved | |
| — | |
| — | |
| Wood Burning, Attached Fireplace Doors/Screen, Gas Starter |
Tax History
| Year | Property Taxes |
|---|---|
| 2018 | $9,535 |
Contact Agent
Nearby Sold Comparables
Contact Agent
Listing Provided By
RE/MAX Suburban






