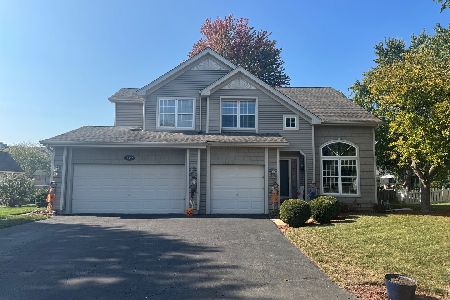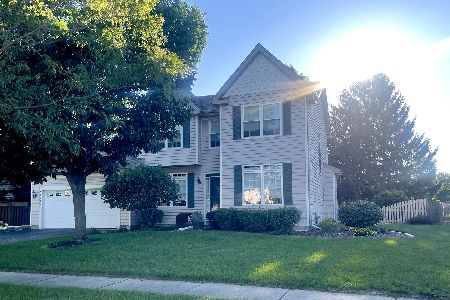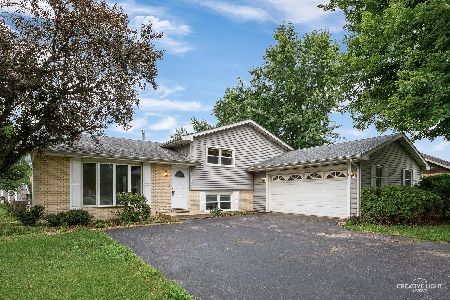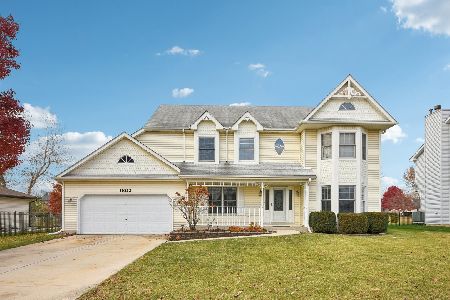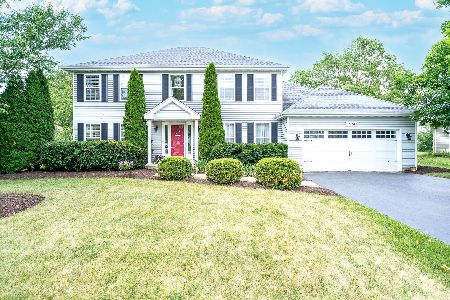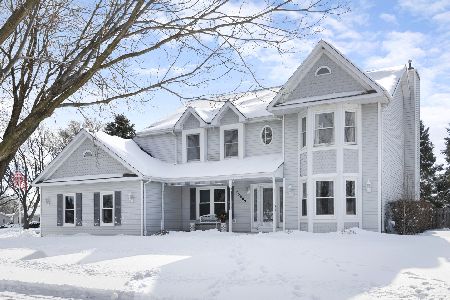15943 Dan Oconnell Drive, Plainfield, Illinois 60586
$315,000
|
Sold
|
|
| Status: | Closed |
| Sqft: | 2,120 |
| Cost/Sqft: | $153 |
| Beds: | 4 |
| Baths: | 4 |
| Year Built: | 1994 |
| Property Taxes: | $3,278 |
| Days On Market: | 3362 |
| Lot Size: | 0,41 |
Description
ORIGINAL OWNERS WHO HAVE METICULOUSLY MAINTAINED & UPDATED THIS BEAUTIFUL HOME! ALMOST 1/2 ACRE! So many amazing features! Loads of "NEWS"- new siding, newer roof, new a/c & furnace, new lighting, new Pella sliding door to patio, newer kitchen appliances, upgraded insulation around home. 4 bedrooms on 2nd level & living room on 1st floor could be 5th bedroom - has french doors for privacy, closet & full bath w/access from the room & hallway! Large kitchen w/island, pantry closet, slider to patio, & large eating area trimmed out with bead board. Family room w/wood burning/gas starter fireplace. Whole house water filtration system. Finished basement w/recreation area, gym room with mat flooring, & a FULL bath. 3-car garage w/new garage doors & rails, concrete driveway. Covered front porch w/seating area. Backyard dream- mature landscaping, 2 patios, fire pit, 1" water line to garden on timer, 1-car sized shed in back of yard w/power. Nothing to do but move right in & enjoy!
Property Specifics
| Single Family | |
| — | |
| — | |
| 1994 | |
| Full | |
| — | |
| No | |
| 0.41 |
| Will | |
| — | |
| 0 / Not Applicable | |
| None | |
| Public | |
| Public Sewer | |
| 09382727 | |
| 0603221060030000 |
Nearby Schools
| NAME: | DISTRICT: | DISTANCE: | |
|---|---|---|---|
|
Grade School
River View Elementary School |
202 | — | |
|
Middle School
Timber Ridge Middle School |
202 | Not in DB | |
|
High School
Plainfield Central High School |
202 | Not in DB | |
Property History
| DATE: | EVENT: | PRICE: | SOURCE: |
|---|---|---|---|
| 31 Jan, 2017 | Sold | $315,000 | MRED MLS |
| 2 Dec, 2016 | Under contract | $324,900 | MRED MLS |
| 5 Nov, 2016 | Listed for sale | $324,900 | MRED MLS |
Room Specifics
Total Bedrooms: 4
Bedrooms Above Ground: 4
Bedrooms Below Ground: 0
Dimensions: —
Floor Type: Carpet
Dimensions: —
Floor Type: Carpet
Dimensions: —
Floor Type: Hardwood
Full Bathrooms: 4
Bathroom Amenities: —
Bathroom in Basement: 1
Rooms: Recreation Room,Exercise Room
Basement Description: Finished
Other Specifics
| 3 | |
| — | |
| Concrete | |
| Stamped Concrete Patio, Brick Paver Patio | |
| Landscaped | |
| 85X208 | |
| — | |
| Full | |
| Hardwood Floors, First Floor Full Bath | |
| Range, Microwave, Dishwasher, Refrigerator, Washer, Dryer, Disposal | |
| Not in DB | |
| Sidewalks, Street Lights, Street Paved | |
| — | |
| — | |
| Wood Burning, Gas Starter |
Tax History
| Year | Property Taxes |
|---|---|
| 2017 | $3,278 |
Contact Agent
Nearby Similar Homes
Nearby Sold Comparables
Contact Agent
Listing Provided By
RE/MAX Professionals Select

