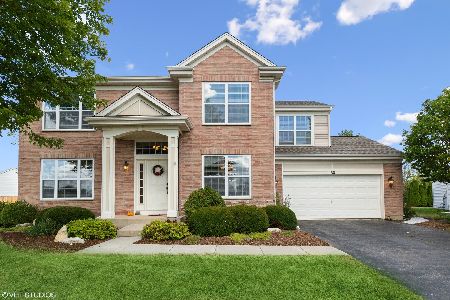1595 Farmstead Lane, Dekalb, Illinois 60115
$237,500
|
Sold
|
|
| Status: | Closed |
| Sqft: | 2,546 |
| Cost/Sqft: | $98 |
| Beds: | 4 |
| Baths: | 4 |
| Year Built: | 2005 |
| Property Taxes: | $6,820 |
| Days On Market: | 2521 |
| Lot Size: | 0,23 |
Description
Not your standard "gray" living. You'll find color and wood molding in this beautiful Devonaire Farms former model. A lovely two-story foyer and living room/formal sitting room greet you as you enter this 4-5 bedroom, 3.1 bath home. Hardwood floors through most of the main level. The eat-in kitchen is nestled between the heated sunroom and family room where you can enjoy the warmth of the stone fireplace with family and friends. First-floor laundry and separate dining room too. Upstairs is a lovely master suite complete with a built-in headboard, a huge master bath with stunning tile, separate shower and jetted tub. The three other bedrooms are generously sized with large windows that have great views of the surrounding farmland. The basement is partially finished with a 5th bedroom/office and a 3rd full bath, 9 foot ceilings and more space to finish off. The garage is heated and has a shop area-perfect man cave! Relocation addenda required. Backup offers welcome!
Property Specifics
| Single Family | |
| — | |
| Traditional | |
| 2005 | |
| Full | |
| HARRISON | |
| Yes | |
| 0.23 |
| De Kalb | |
| Devonaire Farms | |
| 125 / Annual | |
| Other | |
| Public | |
| Public Sewer | |
| 10305292 | |
| 0821375011 |
Nearby Schools
| NAME: | DISTRICT: | DISTANCE: | |
|---|---|---|---|
|
Middle School
Huntley Middle School |
428 | Not in DB | |
|
High School
De Kalb High School |
428 | Not in DB | |
Property History
| DATE: | EVENT: | PRICE: | SOURCE: |
|---|---|---|---|
| 7 Aug, 2009 | Sold | $239,900 | MRED MLS |
| 24 Jun, 2009 | Under contract | $239,900 | MRED MLS |
| 24 Jun, 2009 | Listed for sale | $239,900 | MRED MLS |
| 1 Jun, 2015 | Sold | $226,000 | MRED MLS |
| 15 Apr, 2015 | Under contract | $224,900 | MRED MLS |
| 28 Mar, 2015 | Listed for sale | $224,900 | MRED MLS |
| 5 Jun, 2019 | Sold | $237,500 | MRED MLS |
| 15 Apr, 2019 | Under contract | $249,900 | MRED MLS |
| — | Last price change | $255,000 | MRED MLS |
| 11 Mar, 2019 | Listed for sale | $255,000 | MRED MLS |
Room Specifics
Total Bedrooms: 5
Bedrooms Above Ground: 4
Bedrooms Below Ground: 1
Dimensions: —
Floor Type: Carpet
Dimensions: —
Floor Type: Carpet
Dimensions: —
Floor Type: Carpet
Dimensions: —
Floor Type: —
Full Bathrooms: 4
Bathroom Amenities: Whirlpool,Separate Shower
Bathroom in Basement: 1
Rooms: Bedroom 5,Heated Sun Room,Foyer,Eating Area
Basement Description: Partially Finished
Other Specifics
| 2 | |
| Concrete Perimeter | |
| Concrete | |
| Storms/Screens | |
| Landscaped,Water View | |
| 7.53X63.72X133.79X90.66X12 | |
| Full,Pull Down Stair,Unfinished | |
| Full | |
| Vaulted/Cathedral Ceilings, Skylight(s), Hardwood Floors, First Floor Laundry | |
| Range, Microwave, Dishwasher, Refrigerator, Washer, Dryer, Disposal | |
| Not in DB | |
| Sidewalks, Street Lights, Street Paved | |
| — | |
| — | |
| Wood Burning, Gas Log |
Tax History
| Year | Property Taxes |
|---|---|
| 2015 | $6,959 |
| 2019 | $6,820 |
Contact Agent
Nearby Similar Homes
Nearby Sold Comparables
Contact Agent
Listing Provided By
Coldwell Banker The Real Estate Group - Sycamore




