1601 Farmstead Lane, Dekalb, Illinois 60115
$295,000
|
Sold
|
|
| Status: | Closed |
| Sqft: | 2,139 |
| Cost/Sqft: | $140 |
| Beds: | 4 |
| Baths: | 4 |
| Year Built: | 2004 |
| Property Taxes: | $6,443 |
| Days On Market: | 1607 |
| Lot Size: | 0,26 |
Description
Spacious 4-5 Bedroom Home in Devonaire Farms complete w/ finished Basement ready for you to call home! 4 Bedrooms, 3 full baths and 2nd floor laundry, Master with Tray Ceiling & Dbl Sink Master BA. Main FL has formal Dining & Living areas, Powder Room, open concept Kitchen and Family Room, FM w/ Fireplace and views of large manicured backyard. Kitchen complete w/ 42" Cherry Cabs, Corian Counters, New tri-door Refrig & NEW Microwave, tile flooring & New Slider door to Paver Patio. Basement is home to 5th bedroom, 3rd Full BA (tiled) and large living area. Ample storage space & 2 Car Garage what else would one need?!.. Centrally located to I88, NIU, Grocery and Golf.
Property Specifics
| Single Family | |
| — | |
| Traditional | |
| 2004 | |
| Full | |
| THE GLIDDEN | |
| No | |
| 0.26 |
| De Kalb | |
| Devonaire Farms | |
| 125 / Annual | |
| Insurance | |
| Public | |
| Sewer-Storm | |
| 11190944 | |
| 0821375012 |
Property History
| DATE: | EVENT: | PRICE: | SOURCE: |
|---|---|---|---|
| 28 Aug, 2009 | Sold | $229,900 | MRED MLS |
| 6 Jul, 2009 | Under contract | $229,900 | MRED MLS |
| — | Last price change | $239,900 | MRED MLS |
| 4 Jun, 2009 | Listed for sale | $239,900 | MRED MLS |
| 29 Jun, 2018 | Sold | $240,000 | MRED MLS |
| 19 May, 2018 | Under contract | $249,900 | MRED MLS |
| 12 May, 2018 | Listed for sale | $249,900 | MRED MLS |
| 19 Oct, 2021 | Sold | $295,000 | MRED MLS |
| 13 Sep, 2021 | Under contract | $299,000 | MRED MLS |
| 10 Sep, 2021 | Listed for sale | $299,000 | MRED MLS |
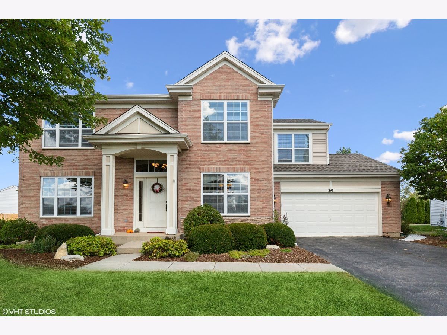
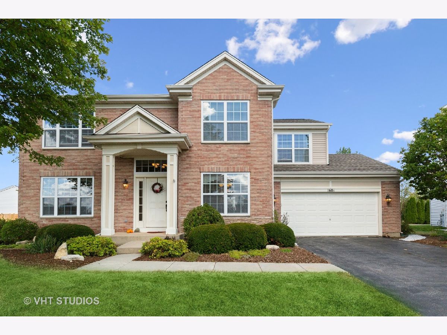
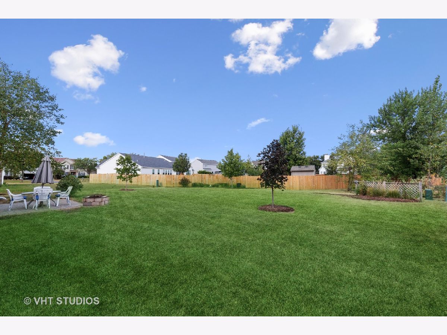
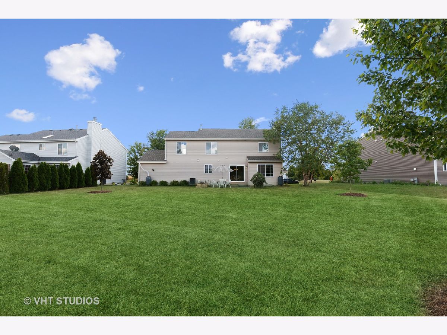
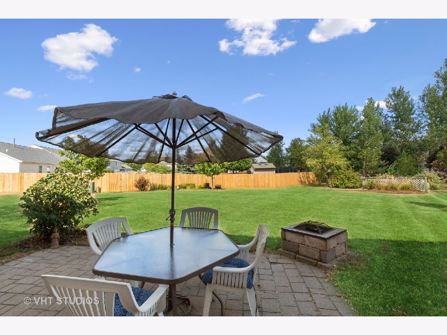
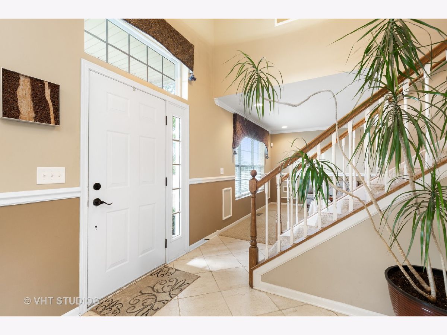
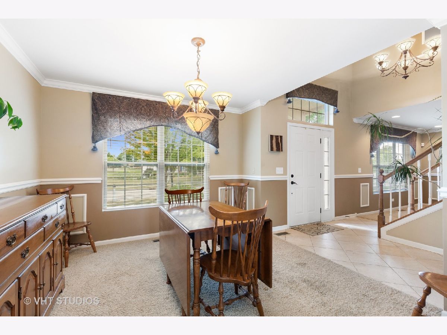
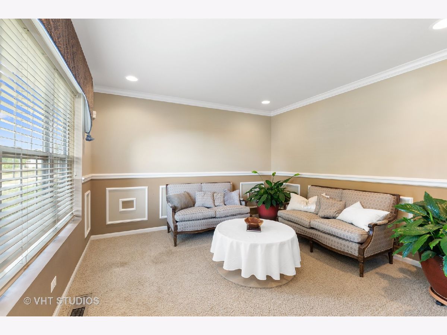
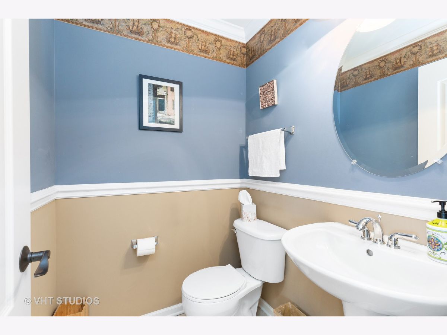
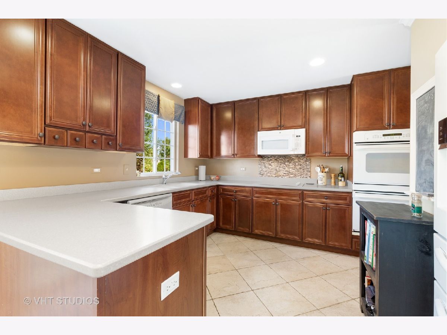
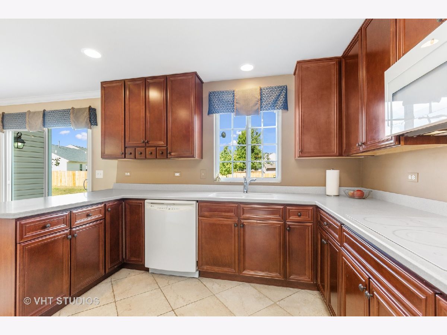
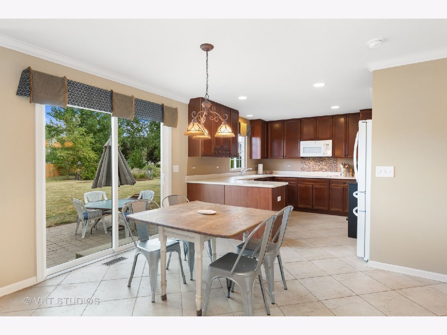
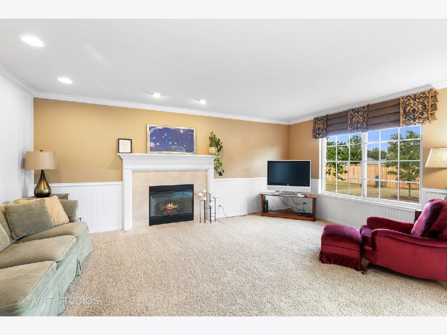
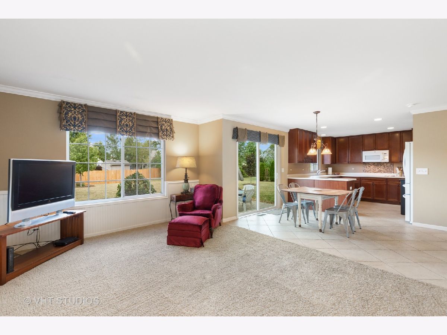
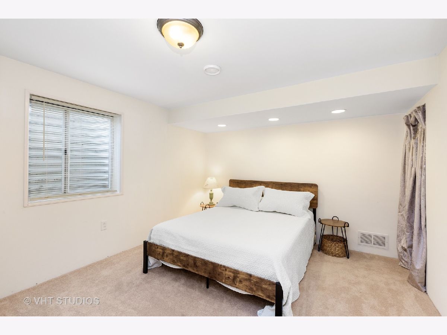
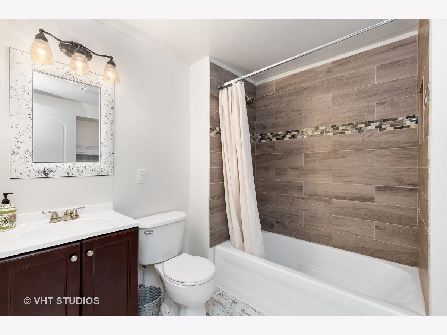
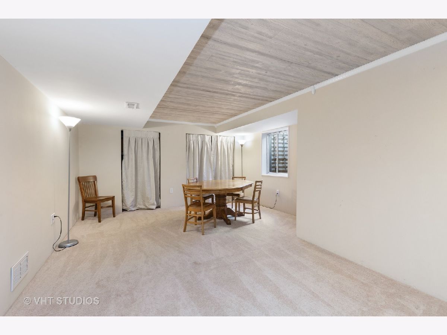
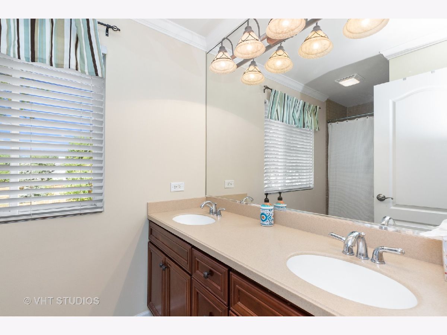
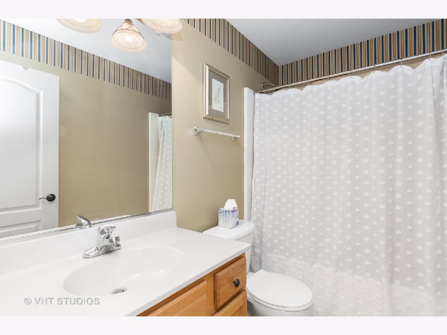
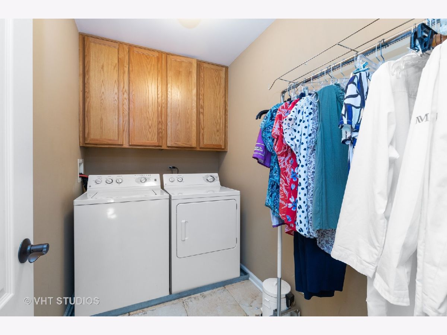
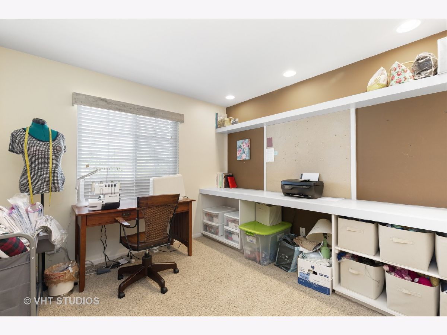
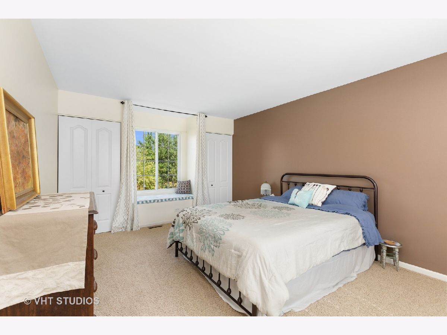
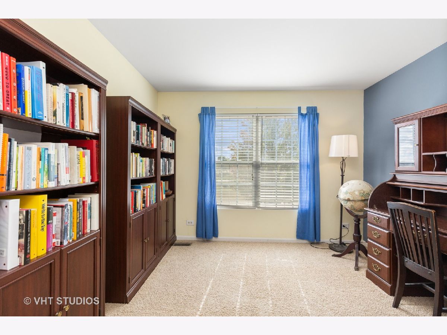
Room Specifics
Total Bedrooms: 5
Bedrooms Above Ground: 4
Bedrooms Below Ground: 1
Dimensions: —
Floor Type: Carpet
Dimensions: —
Floor Type: Carpet
Dimensions: —
Floor Type: Carpet
Dimensions: —
Floor Type: —
Full Bathrooms: 4
Bathroom Amenities: Whirlpool,Double Sink
Bathroom in Basement: 1
Rooms: Bedroom 5,Utility Room-Lower Level,Recreation Room,Foyer,Bonus Room
Basement Description: Finished
Other Specifics
| 2 | |
| Concrete Perimeter | |
| Asphalt | |
| Patio, Brick Paver Patio, Storms/Screens, Fire Pit | |
| — | |
| 70.81 X 120 X 45.89 X 61.9 | |
| — | |
| Full | |
| Second Floor Laundry | |
| Double Oven, Microwave, Dishwasher, Refrigerator, High End Refrigerator, Washer, Dryer, Disposal, Water Softener, Water Softener Owned, Electric Cooktop | |
| Not in DB | |
| Curbs, Sidewalks, Street Lights, Street Paved | |
| — | |
| — | |
| Wood Burning, Gas Log |
Tax History
| Year | Property Taxes |
|---|---|
| 2018 | $6,146 |
| 2021 | $6,443 |
Contact Agent
Nearby Similar Homes
Nearby Sold Comparables
Contact Agent
Listing Provided By
Baird & Warner Fox Valley - Geneva



