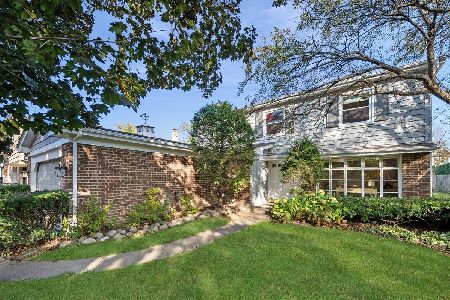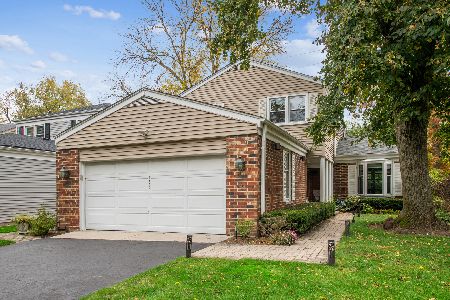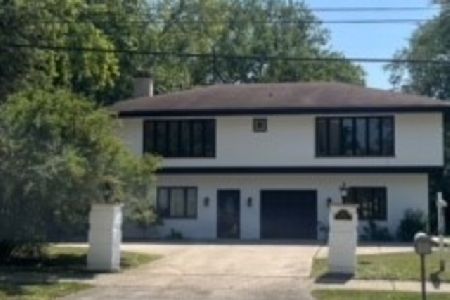1595 Little John Court, Highland Park, Illinois 60035
$565,000
|
Sold
|
|
| Status: | Closed |
| Sqft: | 4,027 |
| Cost/Sqft: | $143 |
| Beds: | 4 |
| Baths: | 4 |
| Year Built: | 1968 |
| Property Taxes: | $11,978 |
| Days On Market: | 1700 |
| Lot Size: | 0,21 |
Description
The "Crown Jewel" of Sherwood Manor! This beautiful extra-large 5 bedroom, 3.1 bath colonial sits on a double corner lot with a huge yard and distinctive weeping mortar facade and perimeter walls. This bright and spacious home features a main floor living room with wood burning fireplace and separate dining room with large picture windows, gorgeous eat-in kitchen with Studio 41 cabinetry, custom brushed granite countertops, family room with fireplace and wet bar and large laundry/mudroom adjacent to oversized 2 car attached garage. Second level features 4 spacious bedrooms and updated hall bath including a primary suite with totally rehabbed bath in 2018 and two walk-in closets. Great additional space in fully finished lower level with recreation area, bedroom and full bath. Many recent improvements include new tear off roof in 2018, newer mechanicals, driveway concrete work, paint and new carpet. Homeowners option of either Highland Park or Deerfield High Schools. A truly special home, this is a rare opportunity!
Property Specifics
| Single Family | |
| — | |
| Colonial | |
| 1968 | |
| Full | |
| — | |
| No | |
| 0.21 |
| Lake | |
| Arthur Dunas Sherwood Manor | |
| — / Not Applicable | |
| None | |
| Lake Michigan | |
| Public Sewer | |
| 11059767 | |
| 16214040120000 |
Nearby Schools
| NAME: | DISTRICT: | DISTANCE: | |
|---|---|---|---|
|
Grade School
Sherwood Elementary School |
112 | — | |
|
Middle School
Edgewood Middle School |
112 | Not in DB | |
|
High School
Highland Park High School |
113 | Not in DB | |
Property History
| DATE: | EVENT: | PRICE: | SOURCE: |
|---|---|---|---|
| 15 Jun, 2021 | Sold | $565,000 | MRED MLS |
| 1 May, 2021 | Under contract | $575,000 | MRED MLS |
| 20 Apr, 2021 | Listed for sale | $575,000 | MRED MLS |







































Room Specifics
Total Bedrooms: 5
Bedrooms Above Ground: 4
Bedrooms Below Ground: 1
Dimensions: —
Floor Type: Carpet
Dimensions: —
Floor Type: Carpet
Dimensions: —
Floor Type: Carpet
Dimensions: —
Floor Type: —
Full Bathrooms: 4
Bathroom Amenities: —
Bathroom in Basement: 1
Rooms: Bedroom 5,Eating Area,Recreation Room,Foyer
Basement Description: Finished
Other Specifics
| 2 | |
| — | |
| Concrete | |
| Patio, Dog Run | |
| Corner Lot | |
| 50X166X64X157 50X166 | |
| — | |
| Full | |
| First Floor Laundry, Walk-In Closet(s), Bookcases | |
| Double Oven, Microwave, Dishwasher, High End Refrigerator, Washer, Dryer, Disposal, Stainless Steel Appliance(s) | |
| Not in DB | |
| — | |
| — | |
| — | |
| Wood Burning, Gas Starter |
Tax History
| Year | Property Taxes |
|---|---|
| 2021 | $11,978 |
Contact Agent
Nearby Similar Homes
Nearby Sold Comparables
Contact Agent
Listing Provided By
@properties










