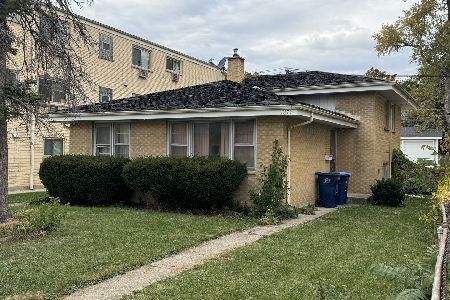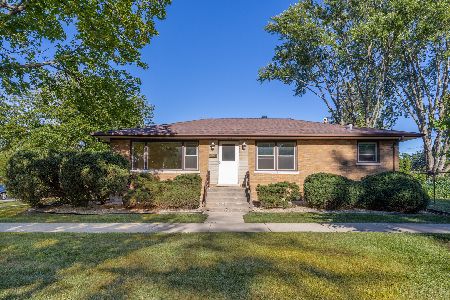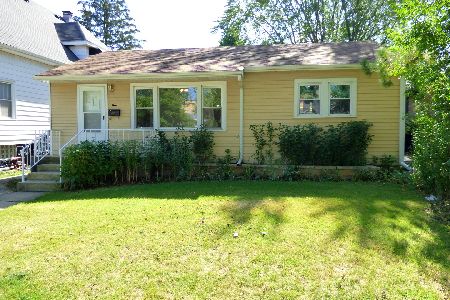1595 Oakwood Avenue, Des Plaines, Illinois 60016
$350,000
|
Sold
|
|
| Status: | Closed |
| Sqft: | 1,800 |
| Cost/Sqft: | $199 |
| Beds: | 4 |
| Baths: | 2 |
| Year Built: | — |
| Property Taxes: | $5,866 |
| Days On Market: | 2033 |
| Lot Size: | 0,17 |
Description
Look at the virtual walk tour and schedule an appointment today! Charmingly updated house, in a well established neighborhood, featuring first floor master, gourmet kitchen with large island and high end SS appliances. Huge den with built-ins provides a convenient place to relax. Enjoy the professionally landscaped yard featuring paver brick patio and gorgeous perennials. Convenient in-town location, so close to everything - parks, lakes, Downtown, highways, public transportation (buses, Metra and CTA trains). Delightful home with wonderful natural lighting. Great closets and storage! Nothing to do but move in and enjoy! Call before it is gone!
Property Specifics
| Single Family | |
| — | |
| — | |
| — | |
| Full | |
| — | |
| No | |
| 0.17 |
| Cook | |
| — | |
| 0 / Not Applicable | |
| None | |
| Lake Michigan | |
| Public Sewer | |
| 10759060 | |
| 09202130110000 |
Nearby Schools
| NAME: | DISTRICT: | DISTANCE: | |
|---|---|---|---|
|
Grade School
Central Elementary School |
62 | — | |
|
Middle School
Chippewa Middle School |
62 | Not in DB | |
|
High School
Maine West High School |
207 | Not in DB | |
Property History
| DATE: | EVENT: | PRICE: | SOURCE: |
|---|---|---|---|
| 8 Jul, 2008 | Sold | $325,000 | MRED MLS |
| 11 Jun, 2008 | Under contract | $349,900 | MRED MLS |
| — | Last price change | $369,000 | MRED MLS |
| 28 Feb, 2008 | Listed for sale | $369,000 | MRED MLS |
| 10 Sep, 2013 | Sold | $289,500 | MRED MLS |
| 22 Jul, 2013 | Under contract | $299,000 | MRED MLS |
| — | Last price change | $329,000 | MRED MLS |
| 3 Jun, 2013 | Listed for sale | $349,000 | MRED MLS |
| 18 Aug, 2020 | Sold | $350,000 | MRED MLS |
| 30 Jun, 2020 | Under contract | $359,000 | MRED MLS |
| 25 Jun, 2020 | Listed for sale | $359,000 | MRED MLS |
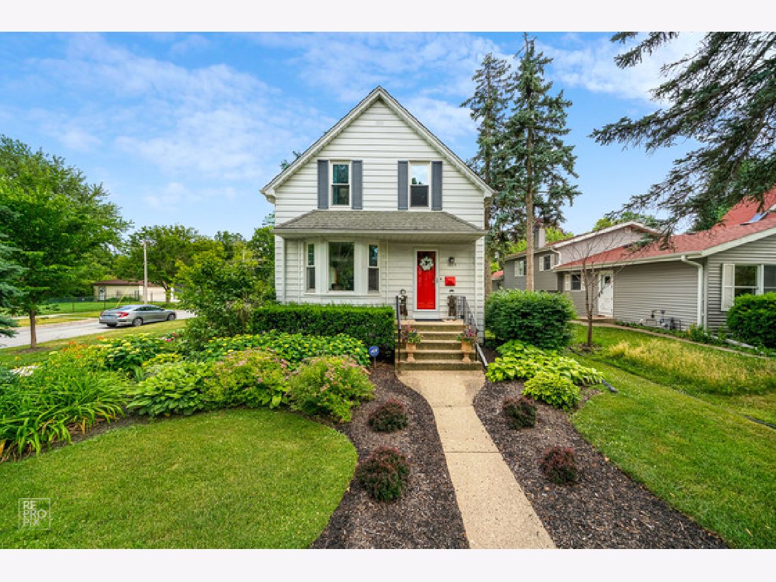

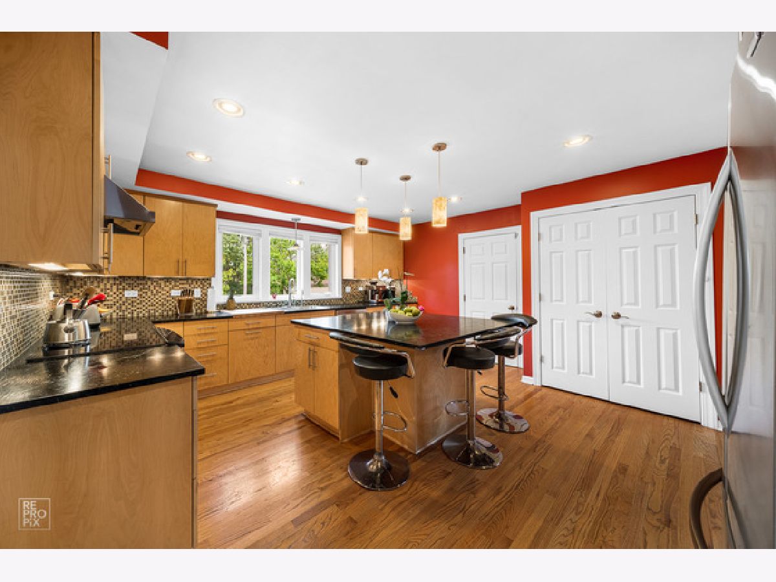
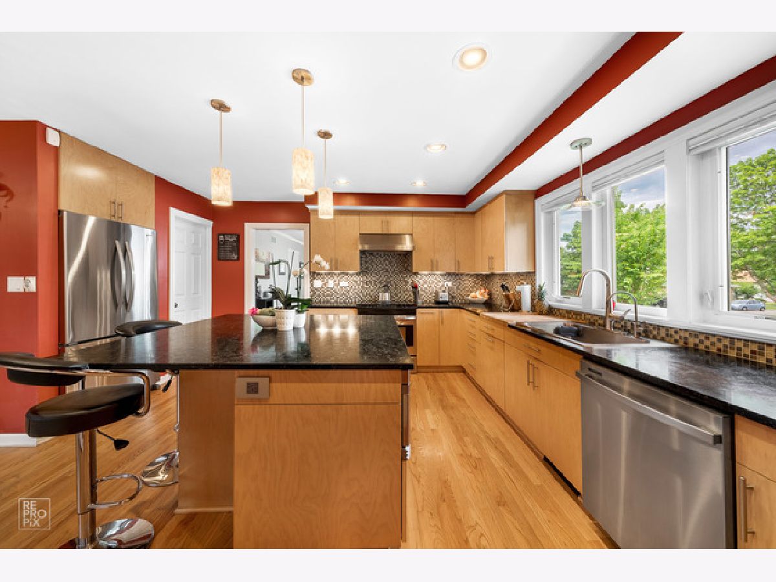
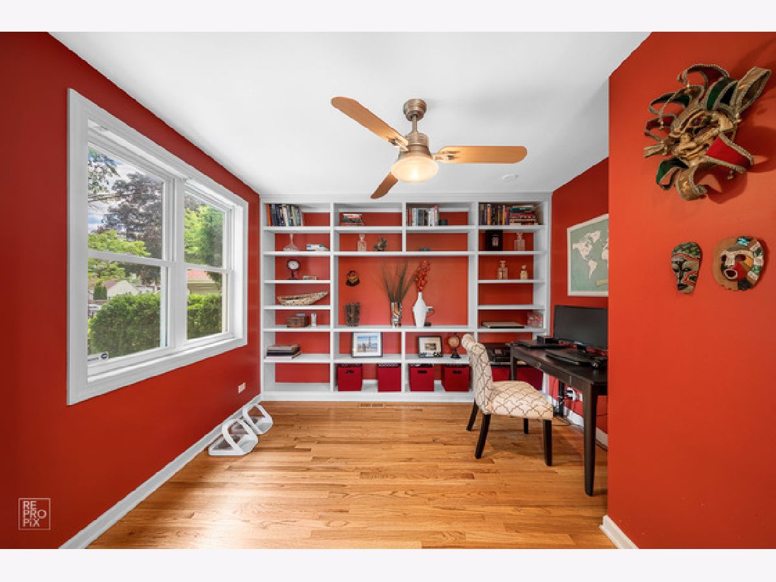
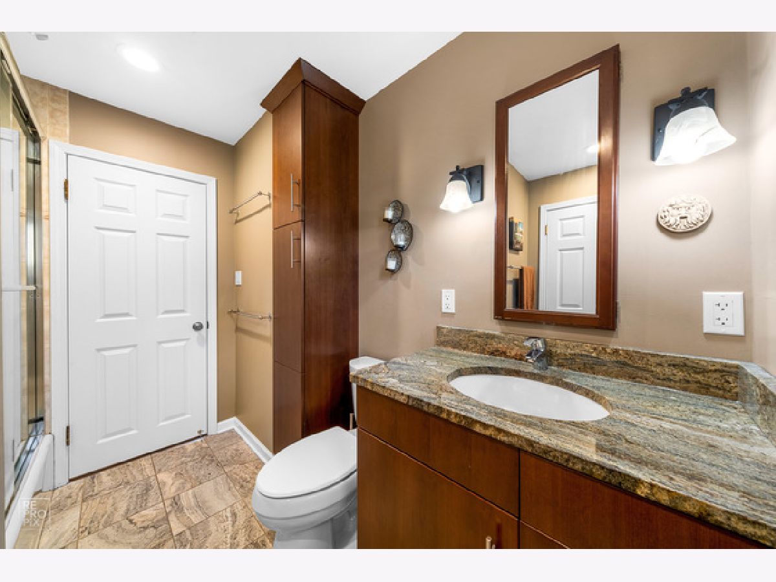

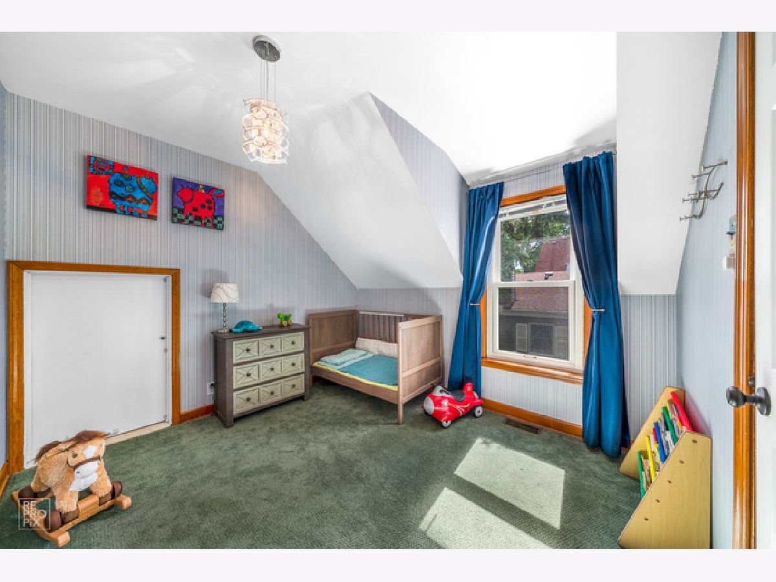

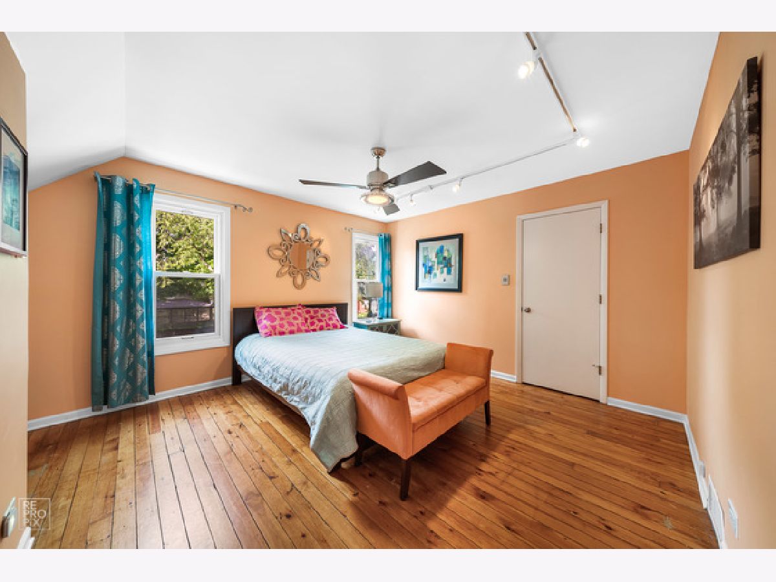
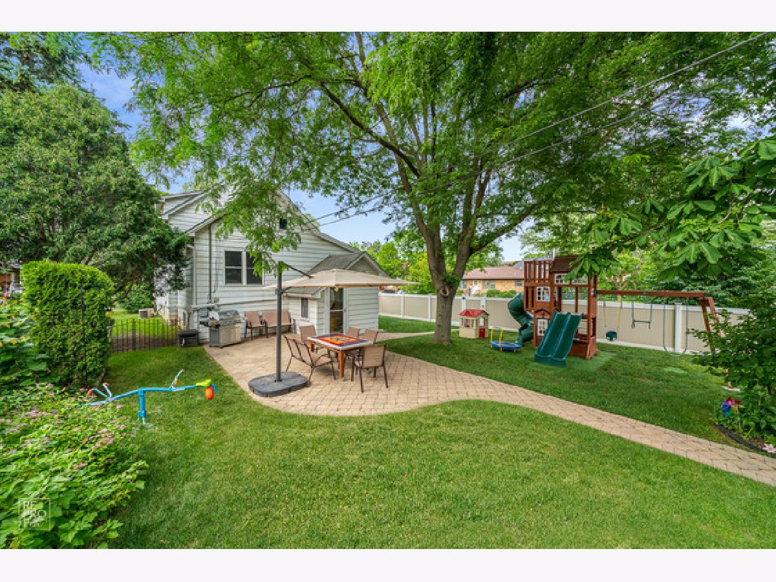
Room Specifics
Total Bedrooms: 4
Bedrooms Above Ground: 4
Bedrooms Below Ground: 0
Dimensions: —
Floor Type: Hardwood
Dimensions: —
Floor Type: Carpet
Dimensions: —
Floor Type: Carpet
Full Bathrooms: 2
Bathroom Amenities: —
Bathroom in Basement: 0
Rooms: Den
Basement Description: Unfinished
Other Specifics
| 2 | |
| — | |
| Concrete | |
| Patio, Brick Paver Patio, Storms/Screens | |
| Corner Lot,Fenced Yard,Landscaped,Wooded,Mature Trees | |
| 50X150 | |
| — | |
| Full | |
| Hardwood Floors, First Floor Bedroom, First Floor Laundry, Built-in Features | |
| Range, Microwave, Dishwasher, Refrigerator, High End Refrigerator, Washer, Dryer, Disposal, Stainless Steel Appliance(s) | |
| Not in DB | |
| Park, Curbs, Sidewalks, Street Lights, Street Paved | |
| — | |
| — | |
| — |
Tax History
| Year | Property Taxes |
|---|---|
| 2008 | $4,444 |
| 2013 | $4,801 |
| 2020 | $5,866 |
Contact Agent
Nearby Similar Homes
Nearby Sold Comparables
Contact Agent
Listing Provided By
Home Realty Group, Inc





