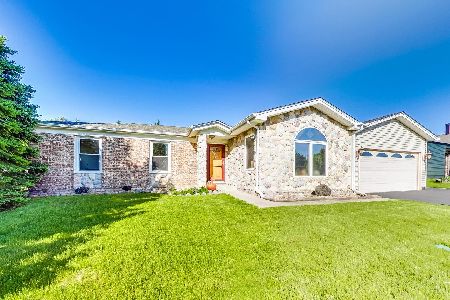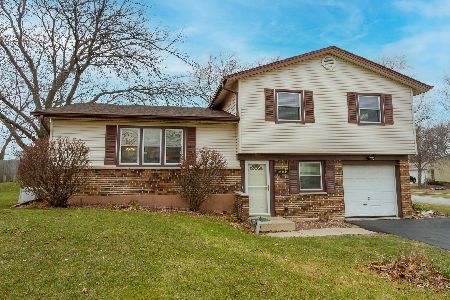1595 Oregon Trail, Elk Grove Village, Illinois 60007
$318,000
|
Sold
|
|
| Status: | Closed |
| Sqft: | 1,900 |
| Cost/Sqft: | $176 |
| Beds: | 4 |
| Baths: | 3 |
| Year Built: | 1974 |
| Property Taxes: | $8,208 |
| Days On Market: | 2038 |
| Lot Size: | 0,20 |
Description
Please explore the house in 3D under "Virtual Tour". LOOK no further, Move-in ready with Over $50K in recent updates & upgrades: 2020- UPDATED MASTER BATH, bedroom closet doors, 2019- Deck; 2018- A/C, HOT WATER HEATER, SUMP PUMP and LARGE SHED; 2017- SIDING, GUTTERS, DOWNSPOUTS, upstairs hall bathroom; 2016- FURNACE, ROOF, FENCE, family room insulation and sliding door. This spacious East-facing, pet-free and non-smoker split-level home has 4 bedrooms and 2.5 bathrooms with an open floor plan and a Large Master Suite with Bright Private bath. Storage abounds with 2 attics, 2.5 car garage (parking for 6 cars), crawlspace, and plenty of closets. HOME WARRANTY and wi-fi/cable ready. A look out back reveals a Huge fenced-in yard with a deck off the kitchen/dining room, patio off the family room and large garden space. Great location too: award-winning school district's 54 and 211 Conant High School, easy access to 355/290, close to shopping, Woodfield Mall, dining, Metra, Alexian Bros Hospital and steps away from school and parks. Come make this beautiful house your home.
Property Specifics
| Single Family | |
| — | |
| Tri-Level | |
| 1974 | |
| None | |
| ELM | |
| No | |
| 0.2 |
| Cook | |
| Winston Grove | |
| — / Not Applicable | |
| None | |
| Lake Michigan,Public | |
| Public Sewer | |
| 10756813 | |
| 07253100020000 |
Nearby Schools
| NAME: | DISTRICT: | DISTANCE: | |
|---|---|---|---|
|
Grade School
Adolph Link Elementary School |
54 | — | |
|
Middle School
Margaret Mead Junior High School |
54 | Not in DB | |
|
High School
J B Conant High School |
211 | Not in DB | |
Property History
| DATE: | EVENT: | PRICE: | SOURCE: |
|---|---|---|---|
| 9 Oct, 2020 | Sold | $318,000 | MRED MLS |
| 1 Sep, 2020 | Under contract | $335,000 | MRED MLS |
| — | Last price change | $342,000 | MRED MLS |
| 23 Jun, 2020 | Listed for sale | $342,000 | MRED MLS |
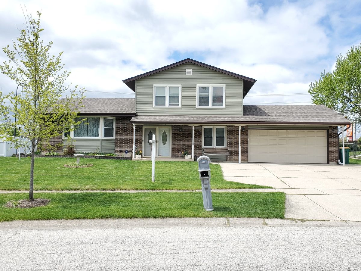
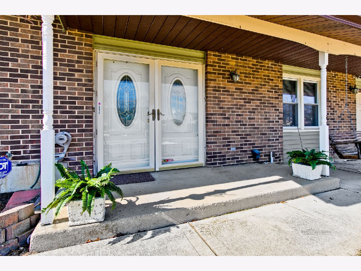
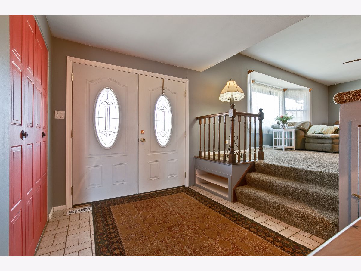
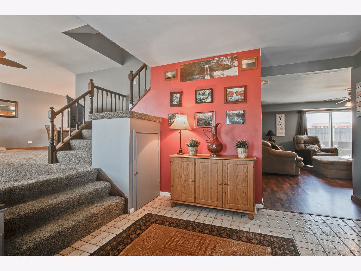
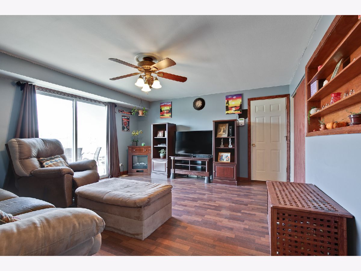
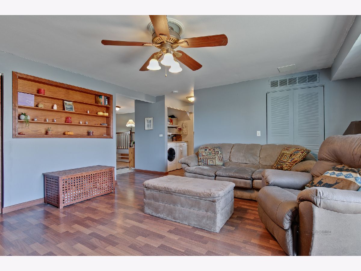
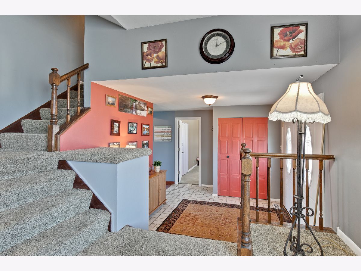
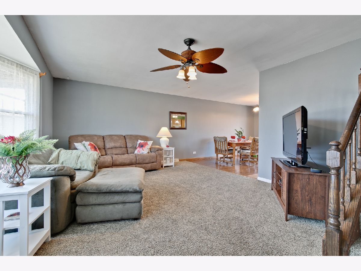
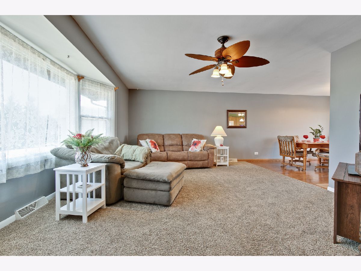
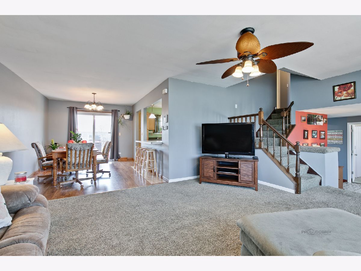
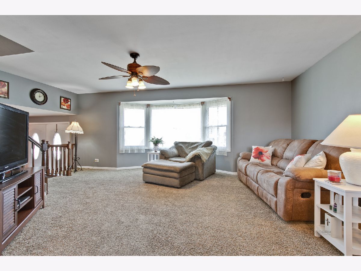
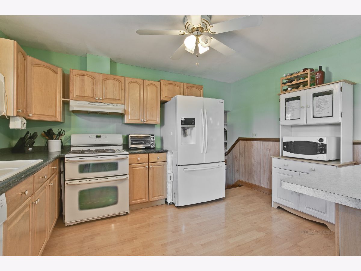
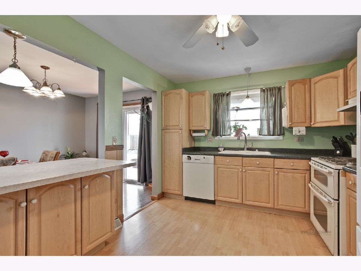
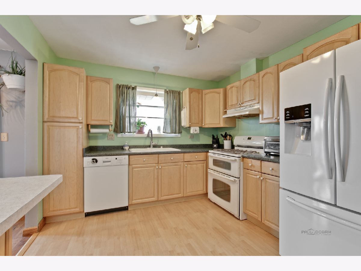
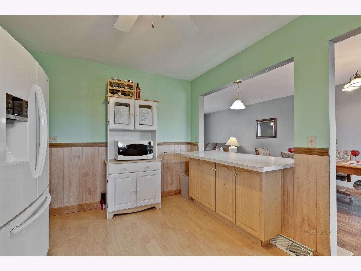
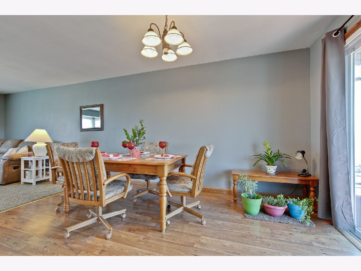
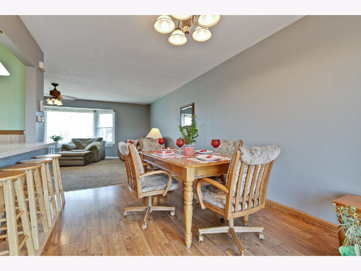
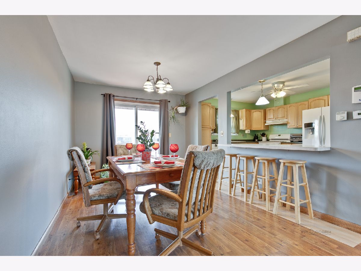
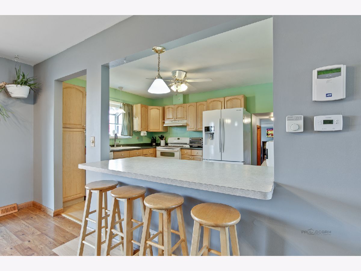
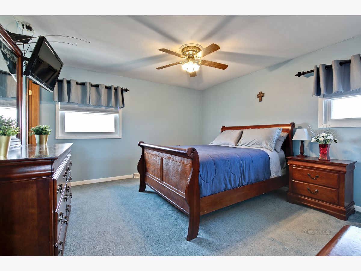
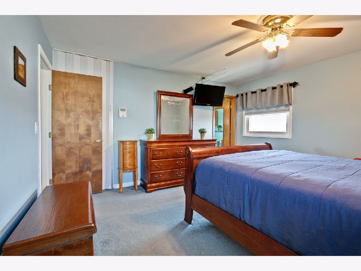
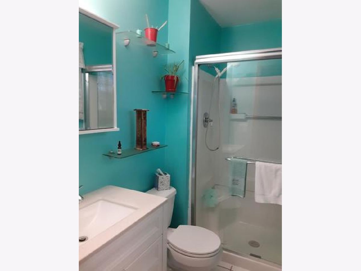
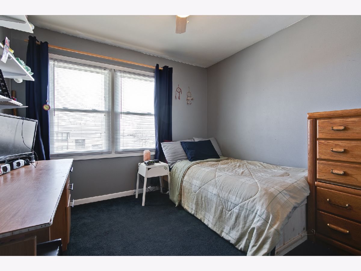
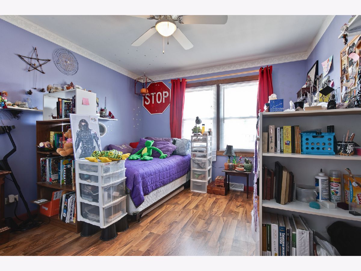
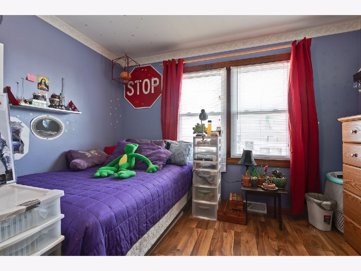
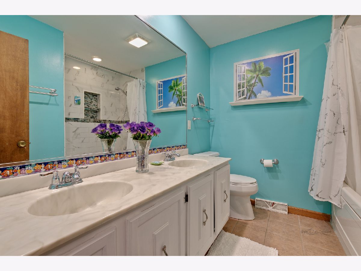
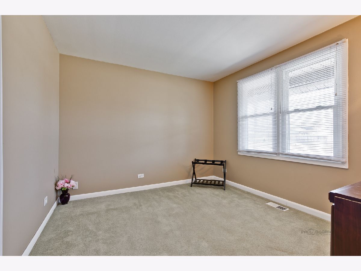
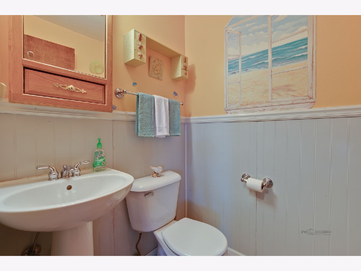
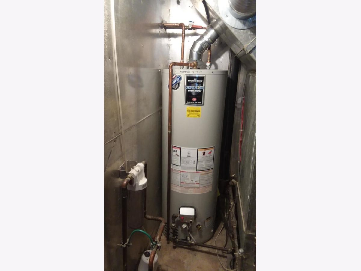
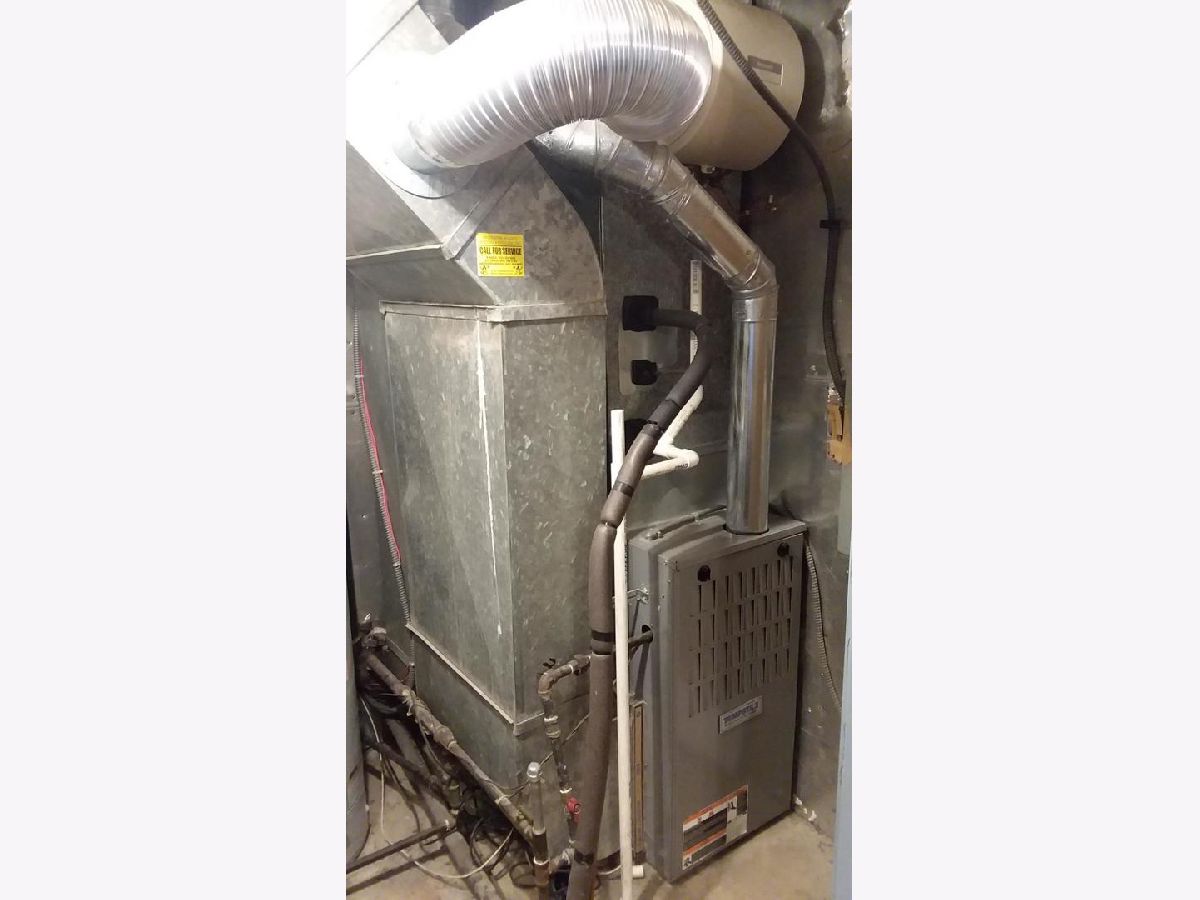
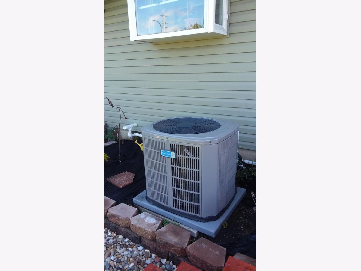
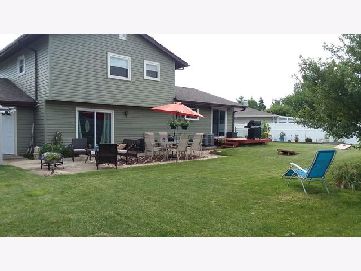
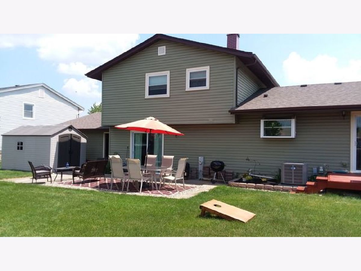
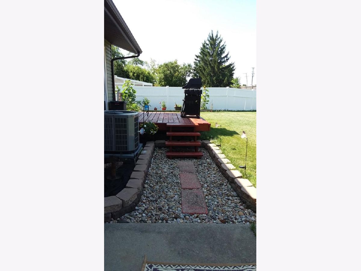
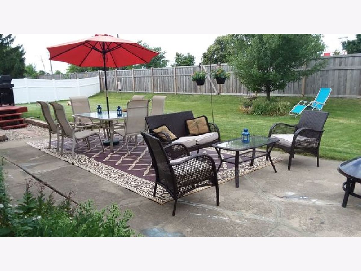
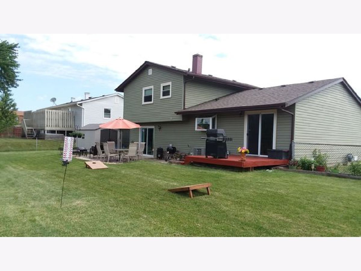
Room Specifics
Total Bedrooms: 4
Bedrooms Above Ground: 4
Bedrooms Below Ground: 0
Dimensions: —
Floor Type: Wood Laminate
Dimensions: —
Floor Type: Carpet
Dimensions: —
Floor Type: Carpet
Full Bathrooms: 3
Bathroom Amenities: Soaking Tub
Bathroom in Basement: 0
Rooms: Foyer
Basement Description: Crawl
Other Specifics
| 2.5 | |
| Concrete Perimeter | |
| Concrete | |
| Deck, Patio | |
| Fenced Yard | |
| 70X105X105X119 | |
| — | |
| Full | |
| Wood Laminate Floors, First Floor Bedroom, First Floor Laundry, Built-in Features | |
| Range, Dishwasher, Refrigerator, Washer, Dryer, Disposal | |
| Not in DB | |
| Curbs, Sidewalks, Street Lights, Street Paved | |
| — | |
| — | |
| — |
Tax History
| Year | Property Taxes |
|---|---|
| 2020 | $8,208 |
Contact Agent
Nearby Similar Homes
Nearby Sold Comparables
Contact Agent
Listing Provided By
Homesmart Connect LLC


