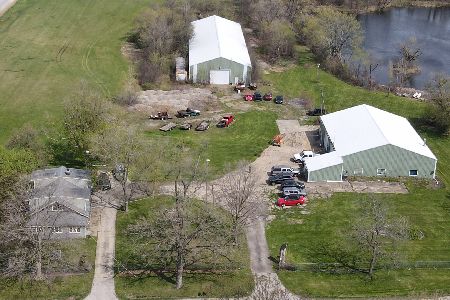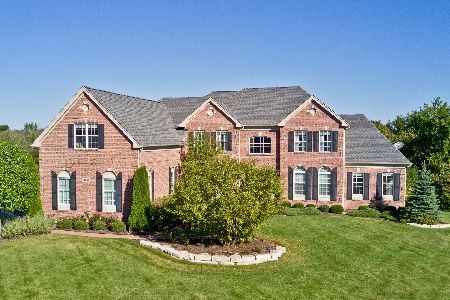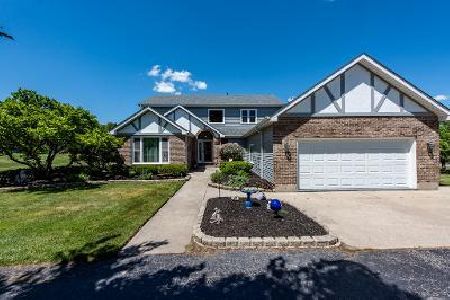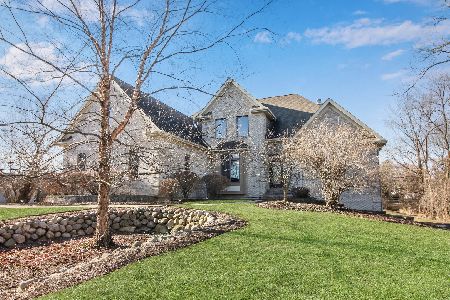15950 Anna Drive, Wadsworth, Illinois 60083
$349,900
|
Sold
|
|
| Status: | Closed |
| Sqft: | 2,040 |
| Cost/Sqft: | $172 |
| Beds: | 3 |
| Baths: | 3 |
| Year Built: | 1978 |
| Property Taxes: | $8,124 |
| Days On Market: | 3450 |
| Lot Size: | 0,92 |
Description
Remodeled throughout! Kitchen has granite tops, stainless appliances, built-in bench in eating area. The living room/dining room has hardwood floors and sliders to the sundeck and pool area. Master has beautiful bath with corner whirlpool tub, his/her sinks, marble top, and separate shower. The walkout finished basement adds a bedroom/workroom, bath, game room and family room with fireplace. Doors to a screened porch with hot tub leads to the backyard. A circular staircase leads to the meeting area with large wetbar. Easy-care ceramic flooring. Family room has ceramic tile with modern look of wood flooring. A fenced deck encloses the above-ground pool! Relax around the pool and enjoy the view. Lot has pond view. For those who love cars, wait until you see the heated 3 1/2 car garage!!! Finished walls, specialty floor, built-in cabinets perfect for someone who enjoys working on, or pampering their car. Hurry! Won't last!
Property Specifics
| Single Family | |
| — | |
| Ranch | |
| 1978 | |
| Full,Walkout | |
| RANCH | |
| No | |
| 0.92 |
| Lake | |
| — | |
| 0 / Not Applicable | |
| None | |
| Private Well | |
| Septic-Private | |
| 09345465 | |
| 07031010010000 |
Nearby Schools
| NAME: | DISTRICT: | DISTANCE: | |
|---|---|---|---|
|
Grade School
Woodland Elementary School |
50 | — | |
|
Middle School
Woodland Middle School |
50 | Not in DB | |
|
High School
Warren Township High School |
121 | Not in DB | |
Property History
| DATE: | EVENT: | PRICE: | SOURCE: |
|---|---|---|---|
| 11 Nov, 2016 | Sold | $349,900 | MRED MLS |
| 22 Sep, 2016 | Under contract | $349,900 | MRED MLS |
| 18 Sep, 2016 | Listed for sale | $349,900 | MRED MLS |
Room Specifics
Total Bedrooms: 4
Bedrooms Above Ground: 3
Bedrooms Below Ground: 1
Dimensions: —
Floor Type: Hardwood
Dimensions: —
Floor Type: Hardwood
Dimensions: —
Floor Type: Vinyl
Full Bathrooms: 3
Bathroom Amenities: Separate Shower,Double Sink
Bathroom in Basement: 1
Rooms: Eating Area,Game Room,Foyer,Screened Porch,Recreation Room
Basement Description: Finished
Other Specifics
| 3 | |
| Concrete Perimeter | |
| Asphalt | |
| Deck, Hot Tub, Above Ground Pool | |
| Landscaped,Water View | |
| 161.83X235.77X151.08X308 | |
| — | |
| Full | |
| Bar-Wet, Hardwood Floors, Heated Floors, First Floor Bedroom, First Floor Full Bath | |
| Range, Microwave, Dishwasher, Refrigerator, Washer, Dryer | |
| Not in DB | |
| — | |
| — | |
| — | |
| Wood Burning, Gas Starter |
Tax History
| Year | Property Taxes |
|---|---|
| 2016 | $8,124 |
Contact Agent
Nearby Similar Homes
Nearby Sold Comparables
Contact Agent
Listing Provided By
RE/MAX Center







