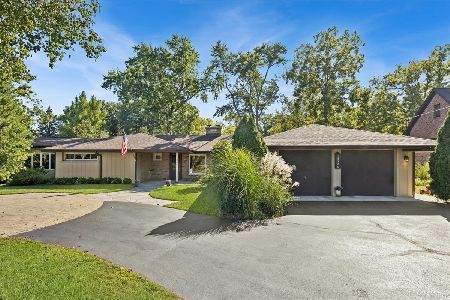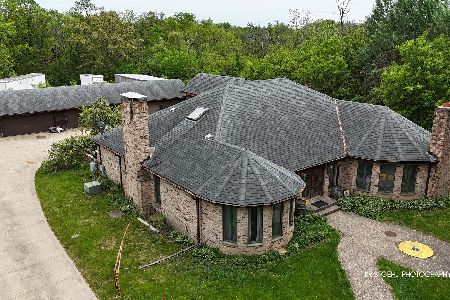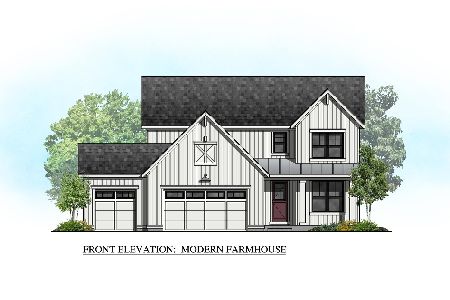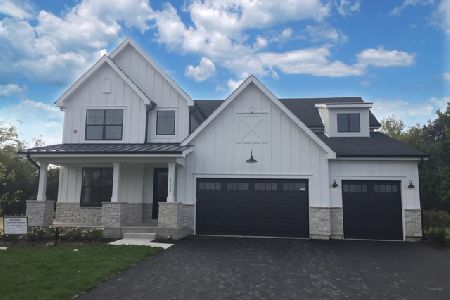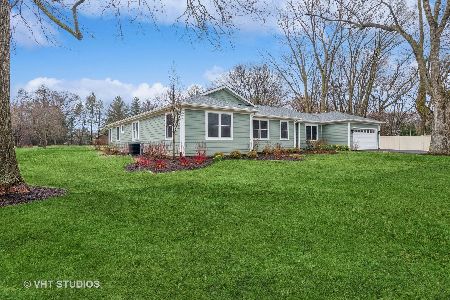15950 Woodbine Circle, Vernon Hills, Illinois 60061
$349,900
|
Sold
|
|
| Status: | Closed |
| Sqft: | 1,344 |
| Cost/Sqft: | $260 |
| Beds: | 4 |
| Baths: | 2 |
| Year Built: | 1955 |
| Property Taxes: | $6,314 |
| Days On Market: | 5525 |
| Lot Size: | 1,20 |
Description
Priced to sell. Everything is new. Lincolnshire Award Winning Schools. 1+ Acre professionally landscaped lot with water and sewer. Low county real estate taxes. 3/4 bedroom. New finish HDWD Floors, New Granite, New Stainless Appliances, Brand New furnace & AC. Finished rec. room. New Ceiling fans. 2.5 Car Attached Gar. w/New opener & oversized 8'6" door. Incredibly convenient location yet like country living
Property Specifics
| Single Family | |
| — | |
| Ranch | |
| 1955 | |
| Partial | |
| RANCH | |
| No | |
| 1.2 |
| Lake | |
| — | |
| 0 / Not Applicable | |
| None | |
| Public | |
| Public Sewer | |
| 07644744 | |
| 15100301200000 |
Nearby Schools
| NAME: | DISTRICT: | DISTANCE: | |
|---|---|---|---|
|
Grade School
Laura B Sprague School |
103 | — | |
|
Middle School
Daniel Wright Junior High School |
103 | Not in DB | |
|
High School
Adlai E Stevenson High School |
125 | Not in DB | |
Property History
| DATE: | EVENT: | PRICE: | SOURCE: |
|---|---|---|---|
| 18 Nov, 2011 | Sold | $349,900 | MRED MLS |
| 26 Oct, 2011 | Under contract | $349,900 | MRED MLS |
| — | Last price change | $349,595 | MRED MLS |
| 29 Sep, 2010 | Listed for sale | $385,000 | MRED MLS |
Room Specifics
Total Bedrooms: 4
Bedrooms Above Ground: 4
Bedrooms Below Ground: 0
Dimensions: —
Floor Type: Hardwood
Dimensions: —
Floor Type: Hardwood
Dimensions: —
Floor Type: Carpet
Full Bathrooms: 2
Bathroom Amenities: —
Bathroom in Basement: 1
Rooms: Play Room,Recreation Room
Basement Description: Finished
Other Specifics
| 2 | |
| Concrete Perimeter | |
| Asphalt | |
| — | |
| Corner Lot | |
| 272X143X386X206 | |
| — | |
| None | |
| — | |
| Range, Microwave, Dishwasher, Refrigerator | |
| Not in DB | |
| — | |
| — | |
| — | |
| — |
Tax History
| Year | Property Taxes |
|---|---|
| 2011 | $6,314 |
Contact Agent
Nearby Similar Homes
Nearby Sold Comparables
Contact Agent
Listing Provided By
Premier Realty Group, Inc.

