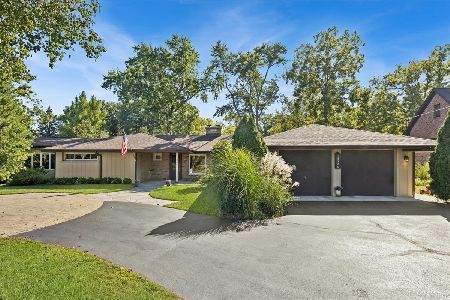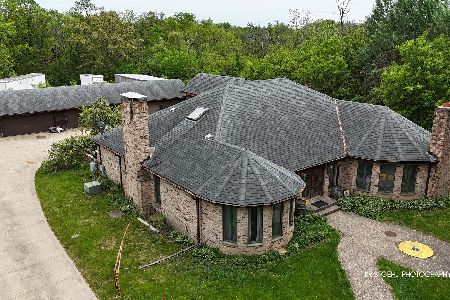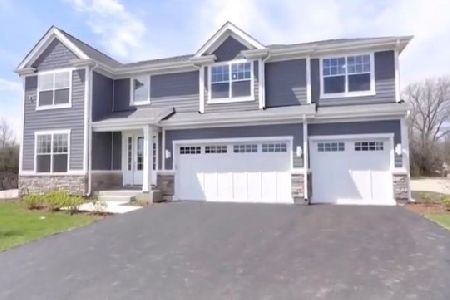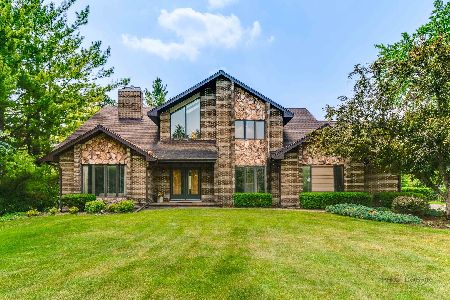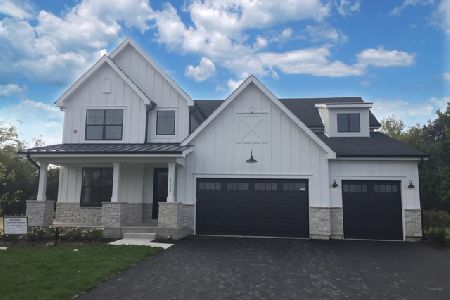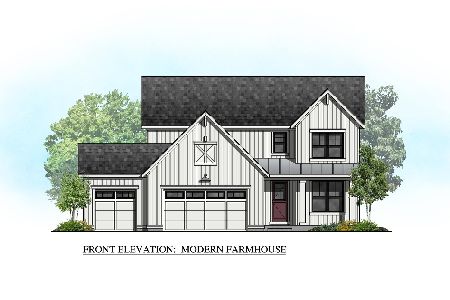16034 Woodbine Circle, Vernon Hills, Illinois 60061
$787,500
|
Sold
|
|
| Status: | Closed |
| Sqft: | 2,650 |
| Cost/Sqft: | $302 |
| Beds: | 3 |
| Baths: | 3 |
| Year Built: | 2017 |
| Property Taxes: | $15,894 |
| Days On Market: | 1759 |
| Lot Size: | 1,16 |
Description
Hidden away on the beautiful treelined Woodbine Circle, the relaxed charm of this modern farmhouse is inviting & timeless. Built brand new in 2018 by The Huron Group this lovely ranch home is located on approximately 1.16 acre lot. The home invites you in from the tall farmhouse red colored door into a wide hallway leading into a modern and functional open concept layout. The heart of the home is the kitchen/breakfast/family room combination, a completely open space for family togetherness or entertaining. A fireplace with real ship wood, vaulted ceilings and large windows provide natural Southern exposure and views into the backyard all day and night. The kitchen has a center island with counter seating for six, stainless steel appliances, granite counters and breakfast area with a tall custom screen door. The expansive dining room made for hosting large dinner parties has a built-in dry bar with glass upper cabinets great for displaying all your favorite items. The Master Suite has a deep tray ceiling with a decorative ceiling fan and a large walk in closet with a custom built in bench with hidden storage. A large authentic barn door invites you into the master bath for a custom spa experience with a tall custom double vanity, granite counters, and separate soaking tub. The master shower is complete with a luxurious rainfall shower head, a bench seat, and a heated towel bar. There are 2 additional bedrooms both spacious and bright with spacious closets and privacy from the master. The front bedroom with glass French doors and transom windows can easily be used as a home office. Custom Dutch door leads you into a large laundry room with front loading washer/dryer, granite folding counter, wash sink and a side door to easily exit to the yard. Relax or entertain outside on a brand-new paver brick patio with a built in firepit and built-in seating. The custom-built pergola with an outdoor fan, outdoor lighting and white drapes make it feel like a vacation getaway. Light up your home and patio at night with accent light in the soffits, the patio and pillars. The extra large heated 3 car garage has a spacious separate 3rd stall large enough to store a boat or outdoor toys. This home has been meticulously maintained and loved, with the following upgrades: Paver Patio (2019), Custom Pergola (2019) Outdoor Electric (2019), Outdoor Fan (2019), New Privacy Trees (2019) Driveway Sealed (2020). Unincorporated=Low County Taxes! City Sewer & Water! Located in the coveted District 103/Adlai E. Stevenson High School districts near shopping, highways, transportation. Come Fall In Love With Your Next Home!
Property Specifics
| Single Family | |
| — | |
| Ranch | |
| 2017 | |
| Full | |
| — | |
| No | |
| 1.16 |
| Lake | |
| — | |
| — / Not Applicable | |
| None | |
| Public | |
| Public Sewer | |
| 10932930 | |
| 15101030010000 |
Nearby Schools
| NAME: | DISTRICT: | DISTANCE: | |
|---|---|---|---|
|
High School
Adlai E Stevenson High School |
125 | Not in DB | |
Property History
| DATE: | EVENT: | PRICE: | SOURCE: |
|---|---|---|---|
| 31 Jan, 2017 | Sold | $230,000 | MRED MLS |
| 18 Nov, 2016 | Under contract | $275,000 | MRED MLS |
| — | Last price change | $299,900 | MRED MLS |
| 1 Sep, 2016 | Listed for sale | $299,900 | MRED MLS |
| 22 Jan, 2018 | Sold | $790,000 | MRED MLS |
| 21 Jul, 2017 | Under contract | $799,900 | MRED MLS |
| 2 Feb, 2017 | Listed for sale | $799,900 | MRED MLS |
| 25 Jun, 2021 | Sold | $787,500 | MRED MLS |
| 1 May, 2021 | Under contract | $799,900 | MRED MLS |
| 19 Jan, 2021 | Listed for sale | $799,900 | MRED MLS |
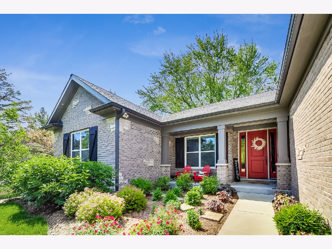
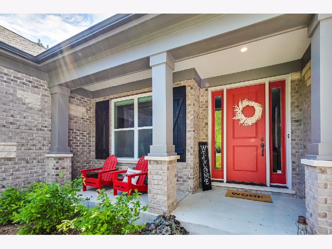
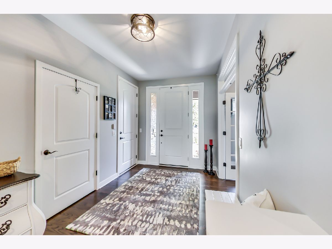
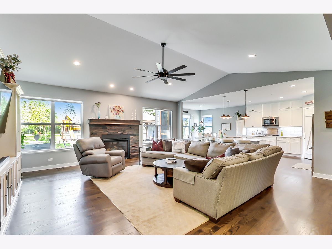
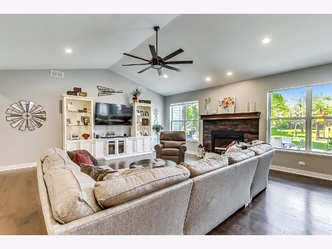
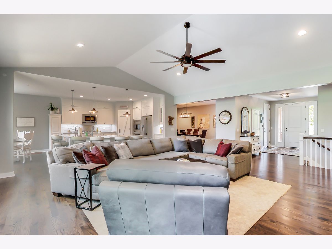
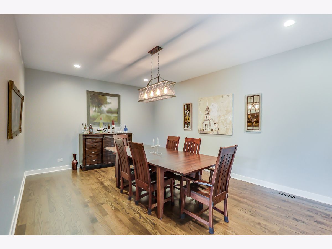
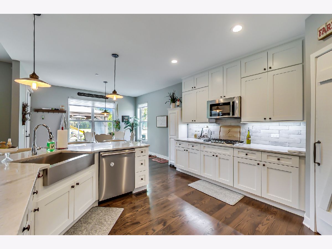
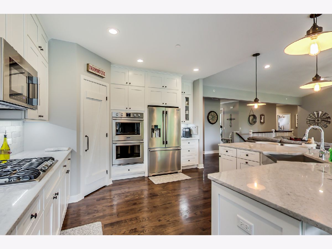
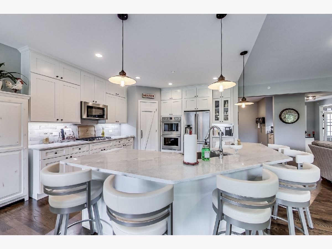
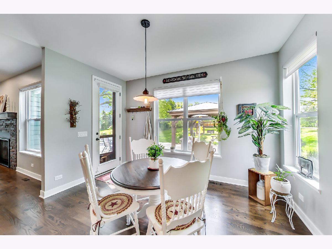
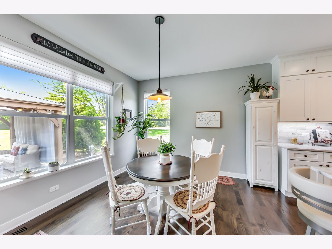
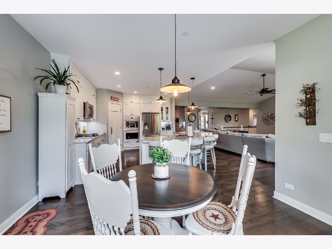
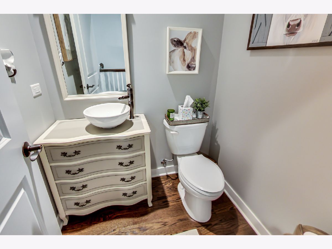
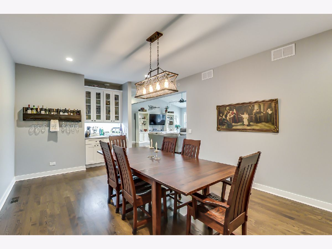
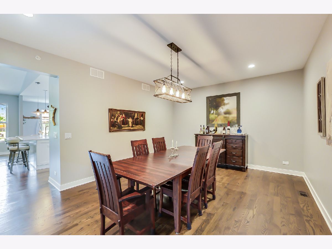
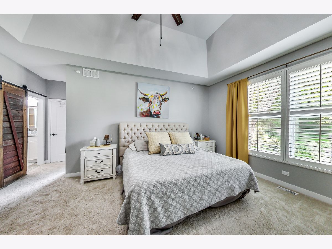
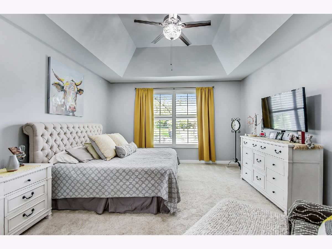
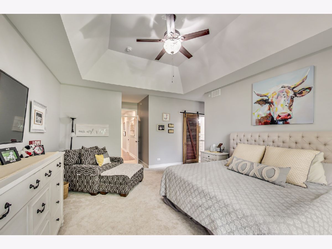
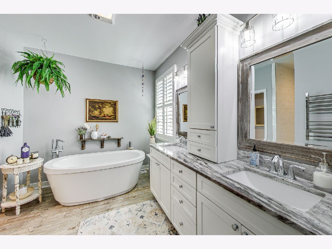
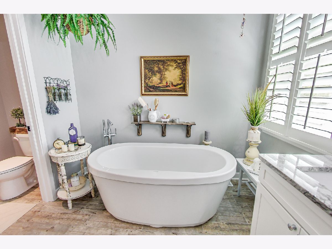
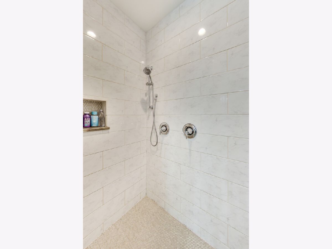
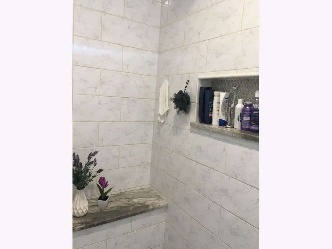
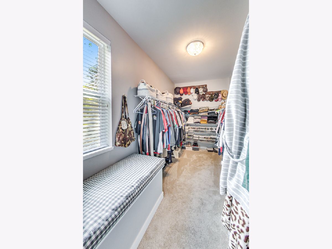
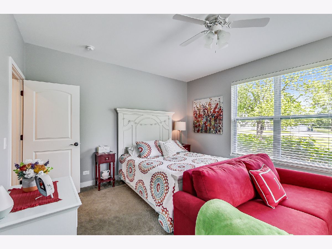
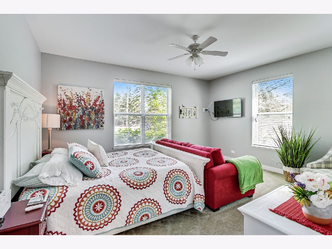
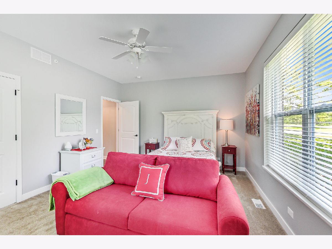
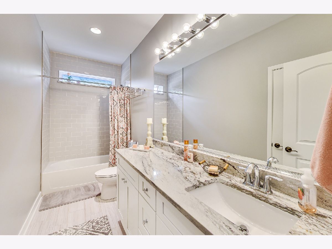
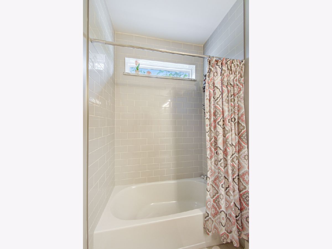
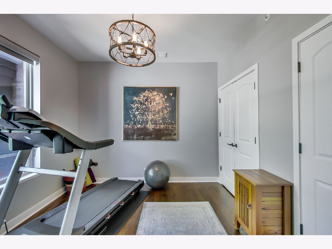
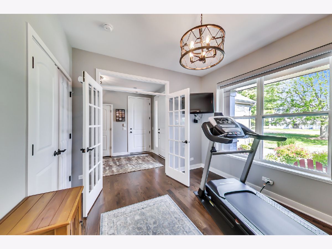
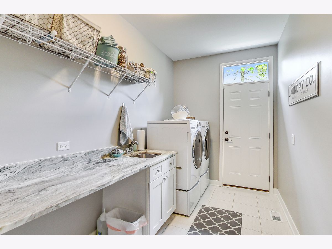
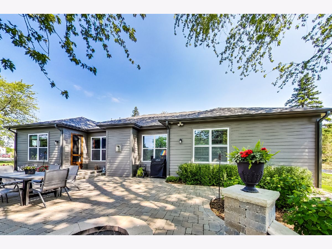
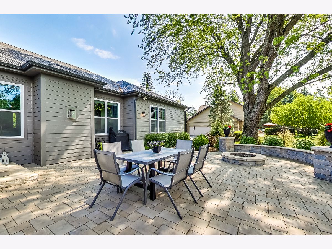
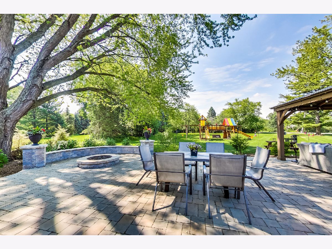
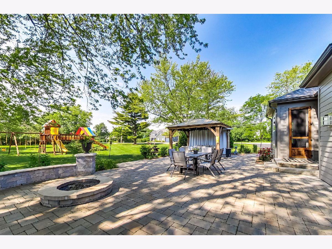
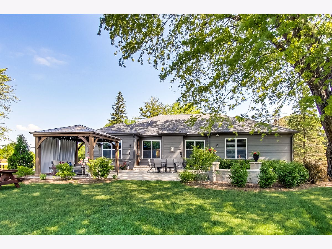
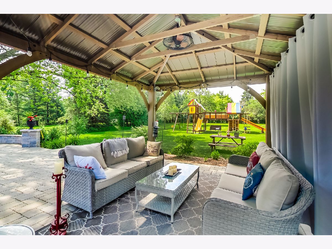
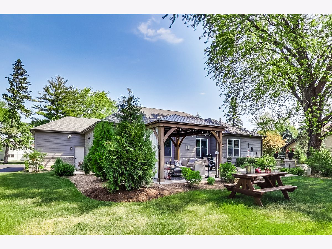
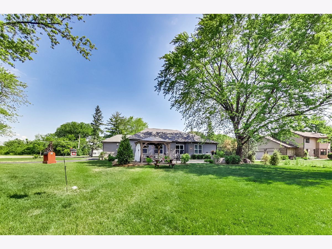
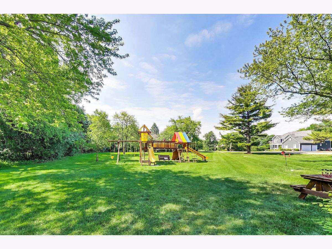
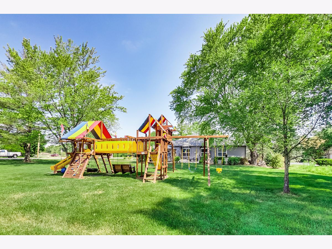
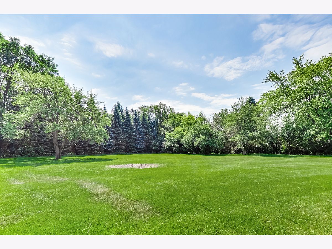
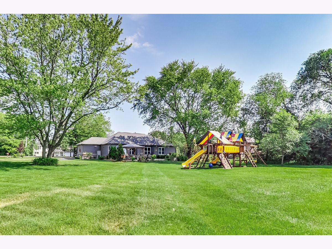
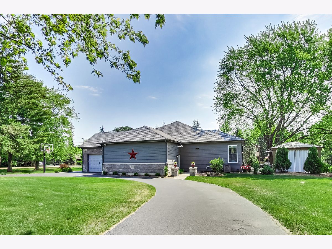
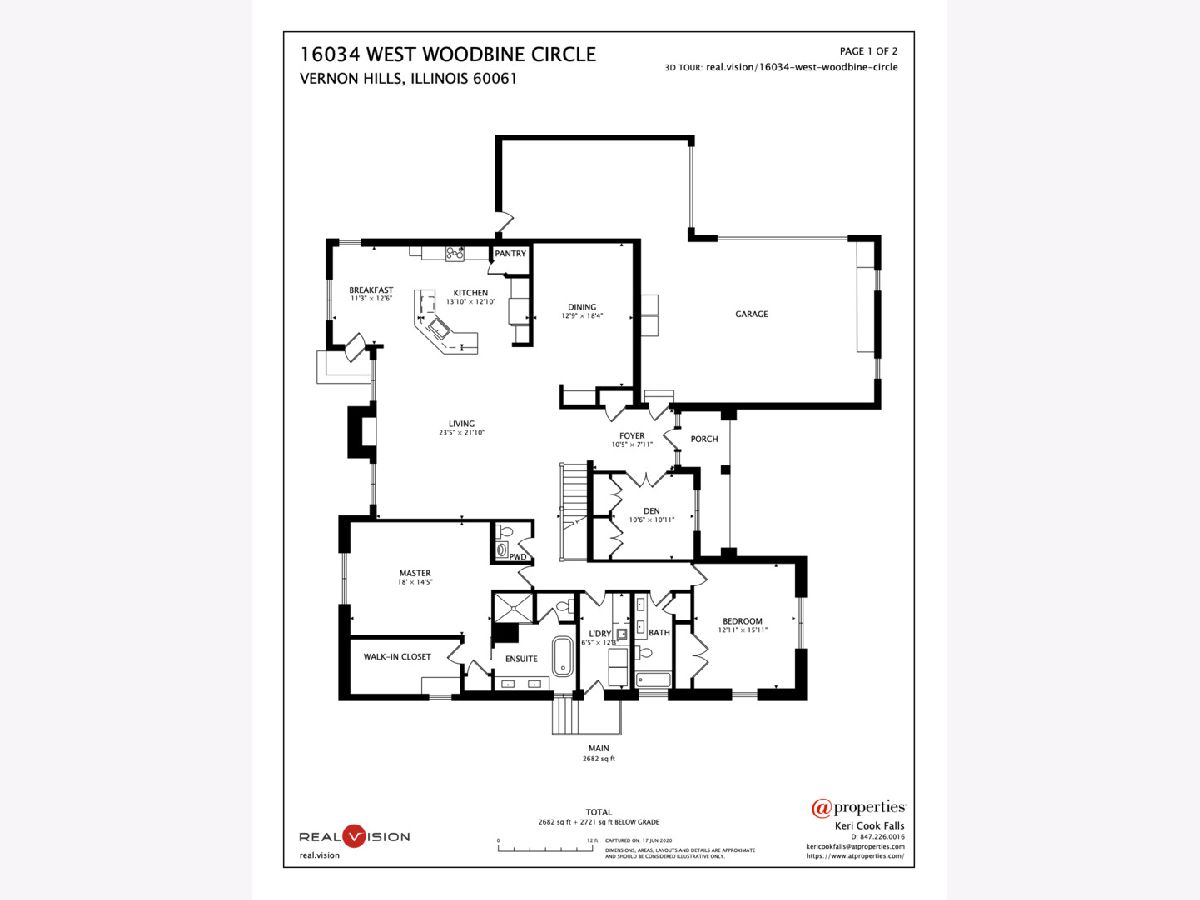
Room Specifics
Total Bedrooms: 3
Bedrooms Above Ground: 3
Bedrooms Below Ground: 0
Dimensions: —
Floor Type: Carpet
Dimensions: —
Floor Type: Hardwood
Full Bathrooms: 3
Bathroom Amenities: Separate Shower,Double Sink,Soaking Tub
Bathroom in Basement: 0
Rooms: Eating Area,Foyer
Basement Description: Unfinished
Other Specifics
| 3 | |
| Concrete Perimeter | |
| Asphalt | |
| Porch, Brick Paver Patio, Fire Pit | |
| Corner Lot,Landscaped,Mature Trees | |
| 212X236X143X389 | |
| — | |
| Full | |
| Vaulted/Cathedral Ceilings, Bar-Dry, Hardwood Floors, First Floor Bedroom, First Floor Laundry, First Floor Full Bath, Walk-In Closet(s) | |
| Double Oven, Range, Microwave, Dishwasher, Refrigerator, Washer, Dryer, Disposal, Stainless Steel Appliance(s) | |
| Not in DB | |
| Street Paved | |
| — | |
| — | |
| Gas Log, Gas Starter |
Tax History
| Year | Property Taxes |
|---|---|
| 2017 | $6,779 |
| 2018 | $6,888 |
| 2021 | $15,894 |
Contact Agent
Nearby Similar Homes
Nearby Sold Comparables
Contact Agent
Listing Provided By
@properties Lake Forest

