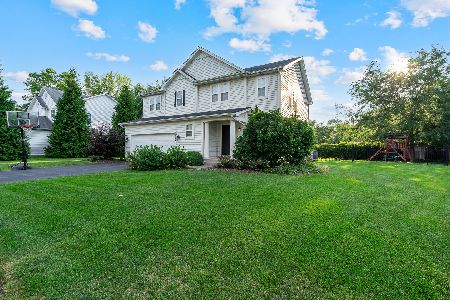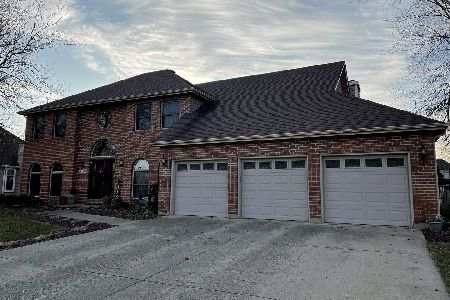15951 Lewood Drive, Plainfield, Illinois 60586
$317,500
|
Sold
|
|
| Status: | Closed |
| Sqft: | 2,630 |
| Cost/Sqft: | $125 |
| Beds: | 4 |
| Baths: | 4 |
| Year Built: | 1990 |
| Property Taxes: | $8,292 |
| Days On Market: | 2968 |
| Lot Size: | 0,75 |
Description
Custom home conveniently located on a huge 3/4 acre fenced corner lot! Formal living & dining rooms with hardwood floors, first floor office & laundry. Kitchen loaded with oak cabinets, ss appliances, granite countertops and laminate floors. Large eat-in area overlooks backyard with door out to deck. Spacious family room with fireplace, hardwood floors, crown molding, cathedral ceiling, wet bar with wine rack and custom built-ins surrounding fireplace. Lots of extra living space in finished basement with full bath, counter/bar area with sink and still plenty of room for storage. Cathedral ceiling in master suite with private bath, Jacuzzi tub, separate shower and two walk-in closets. Updated light fixtures, solid 6 panel doors, dual HVAC, security system, sprinkler system, cement driveway and heated 3 car garage, cement driveway.
Property Specifics
| Single Family | |
| — | |
| — | |
| 1990 | |
| Full | |
| — | |
| No | |
| 0.75 |
| Will | |
| Renwick Park Estates | |
| 0 / Not Applicable | |
| None | |
| Private Well | |
| Septic-Private | |
| 09814790 | |
| 0603211080030000 |
Nearby Schools
| NAME: | DISTRICT: | DISTANCE: | |
|---|---|---|---|
|
Grade School
Central Elementary School |
202 | — | |
|
Middle School
Indian Trail Middle School |
202 | Not in DB | |
|
High School
Plainfield Central High School |
202 | Not in DB | |
Property History
| DATE: | EVENT: | PRICE: | SOURCE: |
|---|---|---|---|
| 30 Sep, 2014 | Sold | $302,000 | MRED MLS |
| 21 Aug, 2014 | Under contract | $319,900 | MRED MLS |
| — | Last price change | $324,900 | MRED MLS |
| 17 Mar, 2014 | Listed for sale | $349,900 | MRED MLS |
| 16 Feb, 2018 | Sold | $317,500 | MRED MLS |
| 26 Dec, 2017 | Under contract | $329,900 | MRED MLS |
| 8 Dec, 2017 | Listed for sale | $329,900 | MRED MLS |
Room Specifics
Total Bedrooms: 4
Bedrooms Above Ground: 4
Bedrooms Below Ground: 0
Dimensions: —
Floor Type: Carpet
Dimensions: —
Floor Type: Carpet
Dimensions: —
Floor Type: Carpet
Full Bathrooms: 4
Bathroom Amenities: Whirlpool
Bathroom in Basement: 1
Rooms: Office,Eating Area,Game Room,Bonus Room
Basement Description: Finished
Other Specifics
| 3 | |
| Concrete Perimeter | |
| Concrete | |
| Deck, Patio | |
| Corner Lot | |
| 181X182X181X182 | |
| Unfinished | |
| Full | |
| Skylight(s), Hardwood Floors, First Floor Laundry | |
| Range, Microwave, Dishwasher, Refrigerator | |
| Not in DB | |
| Street Paved | |
| — | |
| — | |
| Wood Burning, Gas Starter |
Tax History
| Year | Property Taxes |
|---|---|
| 2014 | $8,141 |
| 2018 | $8,292 |
Contact Agent
Nearby Similar Homes
Nearby Sold Comparables
Contact Agent
Listing Provided By
Barvian Realty LLC





