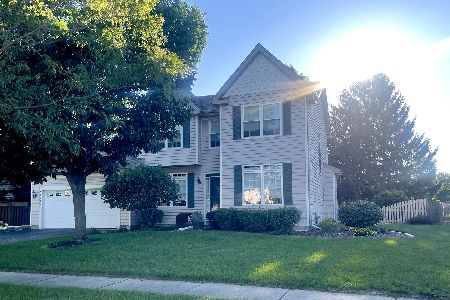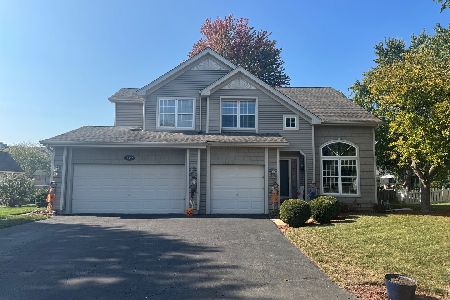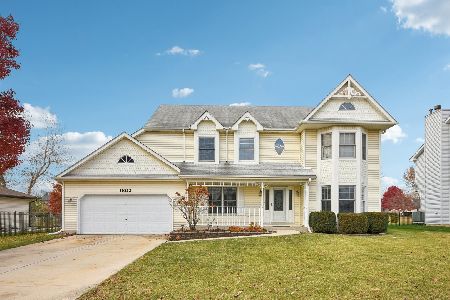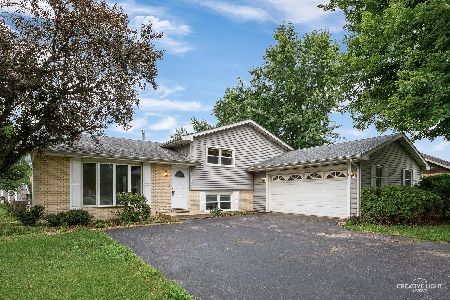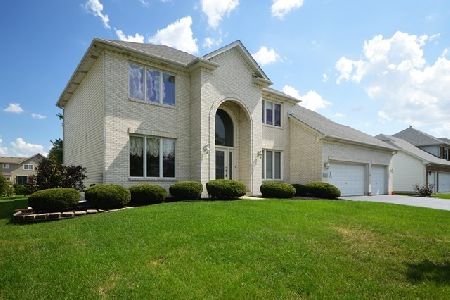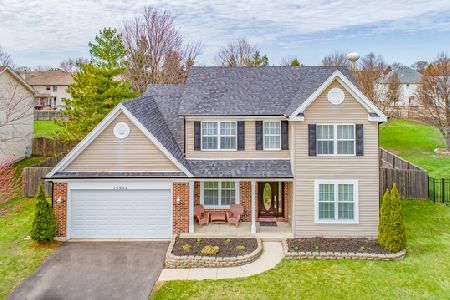15961 Fairfield Drive, Plainfield, Illinois 60586
$309,900
|
Sold
|
|
| Status: | Closed |
| Sqft: | 2,940 |
| Cost/Sqft: | $105 |
| Beds: | 4 |
| Baths: | 3 |
| Year Built: | 2001 |
| Property Taxes: | $9,037 |
| Days On Market: | 2412 |
| Lot Size: | 0,28 |
Description
First time on market, nicely maintained one owner home! So conveniently located to I55, downtown Plainfield, shopping & dining. No association dues! Large, welcoming foyer with hardwood floors into kitchen with island and loads of cabinet space. Bump out bay with door out to fenced yard with a pool and paver patio. First floor office with full bathroom, could easily be used as a bedroom. Dual staircases. Spacious family room with bay window and gas fireplace. Formal living room and dining room. Master boasts big walk-in closet, dual sinks, separate shower and soaker tub. Upstairs hall bath with dual sinks and separate shower area. Second floor laundry with slop sink and cabinets. Ceiling fans in all bedrooms, solid 6 panel doors throughout. 24' deep garage with 8' door. Come see this one today!
Property Specifics
| Single Family | |
| — | |
| Georgian | |
| 2001 | |
| Full | |
| KINGSPORT | |
| No | |
| 0.28 |
| Will | |
| Fairfield Commons | |
| 0 / Not Applicable | |
| None | |
| Public | |
| Public Sewer | |
| 10418439 | |
| 0603221010330000 |
Nearby Schools
| NAME: | DISTRICT: | DISTANCE: | |
|---|---|---|---|
|
Grade School
Central Elementary School |
202 | — | |
|
Middle School
Indian Trail Middle School |
202 | Not in DB | |
|
High School
Plainfield Central High School |
202 | Not in DB | |
Property History
| DATE: | EVENT: | PRICE: | SOURCE: |
|---|---|---|---|
| 26 Jul, 2019 | Sold | $309,900 | MRED MLS |
| 21 Jun, 2019 | Under contract | $309,900 | MRED MLS |
| 15 Jun, 2019 | Listed for sale | $309,900 | MRED MLS |
Room Specifics
Total Bedrooms: 4
Bedrooms Above Ground: 4
Bedrooms Below Ground: 0
Dimensions: —
Floor Type: Carpet
Dimensions: —
Floor Type: Carpet
Dimensions: —
Floor Type: Carpet
Full Bathrooms: 3
Bathroom Amenities: Separate Shower,Double Sink
Bathroom in Basement: 0
Rooms: Eating Area,Office
Basement Description: Unfinished
Other Specifics
| 2 | |
| Concrete Perimeter | |
| Asphalt | |
| Patio, Porch, Above Ground Pool, Storms/Screens | |
| — | |
| 92X132 | |
| — | |
| Full | |
| Vaulted/Cathedral Ceilings, Hardwood Floors, First Floor Bedroom, Second Floor Laundry, First Floor Full Bath, Walk-In Closet(s) | |
| Microwave, Dishwasher, Refrigerator, Washer, Dryer, Disposal | |
| Not in DB | |
| Sidewalks, Street Lights, Street Paved | |
| — | |
| — | |
| Gas Starter |
Tax History
| Year | Property Taxes |
|---|---|
| 2019 | $9,037 |
Contact Agent
Nearby Similar Homes
Nearby Sold Comparables
Contact Agent
Listing Provided By
Barvian Realty LLC

