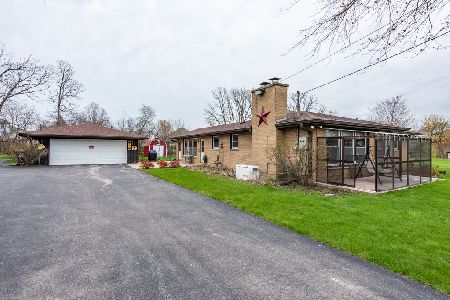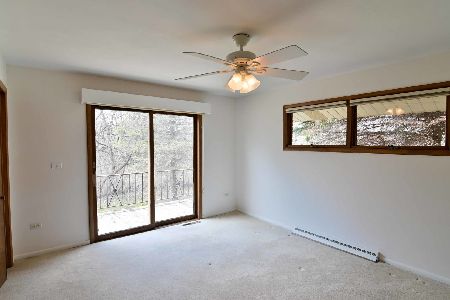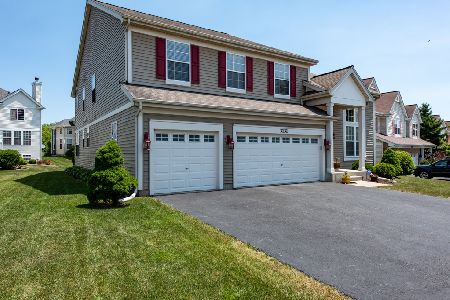15969 Gorham Lane, Wadsworth, Illinois 60083
$350,000
|
Sold
|
|
| Status: | Closed |
| Sqft: | 2,780 |
| Cost/Sqft: | $133 |
| Beds: | 3 |
| Baths: | 4 |
| Year Built: | 1999 |
| Property Taxes: | $13,521 |
| Days On Market: | 4605 |
| Lot Size: | 1,21 |
Description
Custom 2 story in Sterling Estates, features include 2 story entry, den with built in hardwood floors, palatial windows, fireplace, gourmet kitchen with maple cabinets and custom woodwork w/rosettes. Jack & Jill bath between bedrooms. Master suite witrh trayed ceilings, large bath and walk-in closet. Finished basement with full bath and ample storage. 3 car gagrage with epoxy floor and concrete drive
Property Specifics
| Single Family | |
| — | |
| — | |
| 1999 | |
| Full | |
| — | |
| No | |
| 1.21 |
| Lake | |
| Sterling Estates | |
| 200 / Annual | |
| Insurance | |
| Private Well | |
| Septic-Private | |
| 08310666 | |
| 03101010020000 |
Property History
| DATE: | EVENT: | PRICE: | SOURCE: |
|---|---|---|---|
| 30 Aug, 2013 | Sold | $350,000 | MRED MLS |
| 4 Jul, 2013 | Under contract | $369,900 | MRED MLS |
| 5 Apr, 2013 | Listed for sale | $369,900 | MRED MLS |
Room Specifics
Total Bedrooms: 3
Bedrooms Above Ground: 3
Bedrooms Below Ground: 0
Dimensions: —
Floor Type: Carpet
Dimensions: —
Floor Type: Carpet
Full Bathrooms: 4
Bathroom Amenities: —
Bathroom in Basement: 1
Rooms: Den,Eating Area
Basement Description: Finished
Other Specifics
| 3 | |
| — | |
| Asphalt | |
| — | |
| — | |
| 121X55X48X40X178X216X248 | |
| — | |
| Full | |
| Vaulted/Cathedral Ceilings | |
| Double Oven, Range, Microwave, Dishwasher, Refrigerator, Washer, Dryer | |
| Not in DB | |
| Horse-Riding Area | |
| — | |
| — | |
| — |
Tax History
| Year | Property Taxes |
|---|---|
| 2013 | $13,521 |
Contact Agent
Nearby Similar Homes
Nearby Sold Comparables
Contact Agent
Listing Provided By
RE/MAX Suburban






