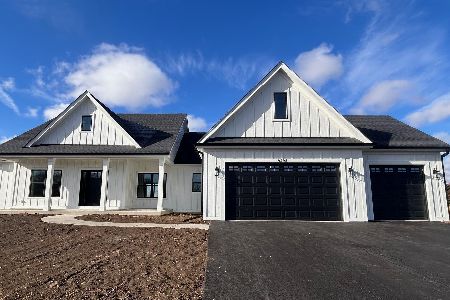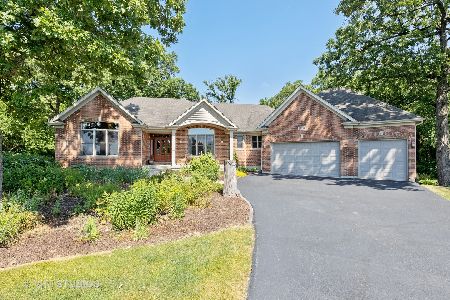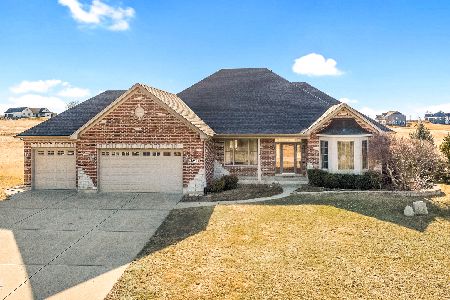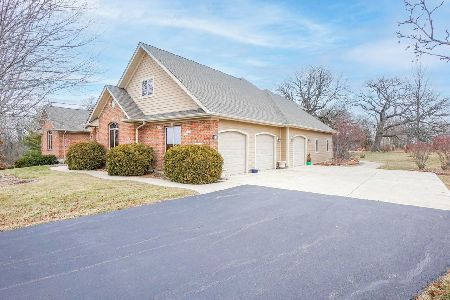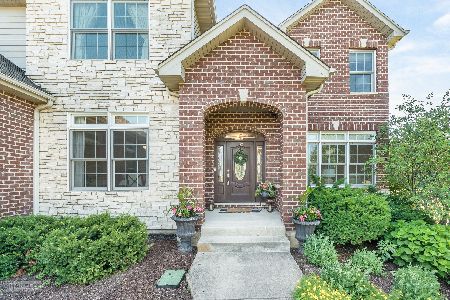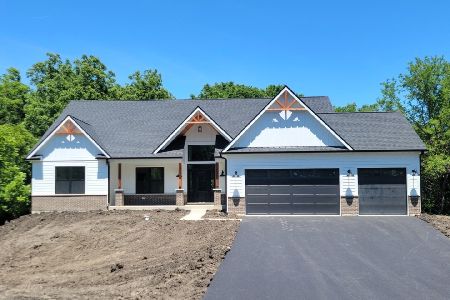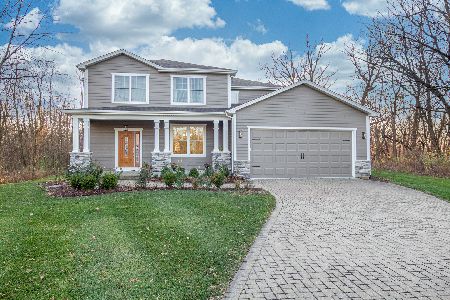15972 Whipple Place, Newark, Illinois 60541
$525,000
|
Sold
|
|
| Status: | Closed |
| Sqft: | 6,410 |
| Cost/Sqft: | $86 |
| Beds: | 6 |
| Baths: | 6 |
| Year Built: | 2006 |
| Property Taxes: | $14,268 |
| Days On Market: | 2347 |
| Lot Size: | 1,42 |
Description
LOOKING FOR 2 HOMES IN 1? THIS IS IT...A HOME THAT OFFERS SEPARATE LIVING Spaces for You & Your Loved one? This AWESOME HOME is just What You've been searching for! Totally Independent Living Spaces with a Shared Common Area. Ranch Apartment w/Private Entrance & Garage. Ideal for at Home Office Space too. Impressive Top Quality 2 x 6 Construction w/6000 SF of Finished Spaces. 6 BR's & 6 Baths! 3 Fireplaces, 2-Amazing Custom Kitchens. 1st FL Master Suite. Finished Walk out Lower Level. Huge Unfinished Area/Workshop Space 2-Unfinished Attics. 3 HVAC's w/Super Low Energy Costs! Quiet 1 acre Cul-De-Sac in The Estates of Millbrook. Take a Drive thru the Rolling, Scenic Neighborhood & Fall in Love with this Gorgeous, Peaceful Place! Great Schools too! Compare the costs of Owning 2 Homes, or the Cost of Providing Senior Care, or Independent Living.
Property Specifics
| Single Family | |
| — | |
| Traditional | |
| 2006 | |
| Full,Walkout | |
| — | |
| No | |
| 1.42 |
| Kendall | |
| Estates Of Millbrook | |
| 285 / Annual | |
| Insurance | |
| Private Well | |
| Septic-Private | |
| 10489787 | |
| 0421102020 |
Nearby Schools
| NAME: | DISTRICT: | DISTANCE: | |
|---|---|---|---|
|
Grade School
Newark Elementary School |
66 | — | |
|
Middle School
Millbrook Junior High School |
66 | Not in DB | |
|
High School
Newark Community High School |
18 | Not in DB | |
Property History
| DATE: | EVENT: | PRICE: | SOURCE: |
|---|---|---|---|
| 30 Oct, 2019 | Sold | $525,000 | MRED MLS |
| 6 Sep, 2019 | Under contract | $550,000 | MRED MLS |
| 19 Aug, 2019 | Listed for sale | $550,000 | MRED MLS |
Room Specifics
Total Bedrooms: 6
Bedrooms Above Ground: 6
Bedrooms Below Ground: 0
Dimensions: —
Floor Type: Carpet
Dimensions: —
Floor Type: Carpet
Dimensions: —
Floor Type: Carpet
Dimensions: —
Floor Type: —
Dimensions: —
Floor Type: —
Full Bathrooms: 6
Bathroom Amenities: Double Shower
Bathroom in Basement: 1
Rooms: Bedroom 5,Bedroom 6,Den,Kitchen,Office,Recreation Room,Game Room,Media Room,Foyer,Storage
Basement Description: Partially Finished
Other Specifics
| 4 | |
| Concrete Perimeter | |
| Concrete | |
| Deck | |
| Cul-De-Sac,Wooded | |
| 48X320X64X248X403 | |
| Dormer,Unfinished | |
| Full | |
| Vaulted/Cathedral Ceilings, Hardwood Floors, First Floor Bedroom, In-Law Arrangement, First Floor Laundry, First Floor Full Bath | |
| Double Oven, Microwave, Dishwasher, Refrigerator, Disposal, Stainless Steel Appliance(s) | |
| Not in DB | |
| Street Lights, Street Paved | |
| — | |
| — | |
| Wood Burning, Gas Log |
Tax History
| Year | Property Taxes |
|---|---|
| 2019 | $14,268 |
Contact Agent
Nearby Sold Comparables
Contact Agent
Listing Provided By
Compass

