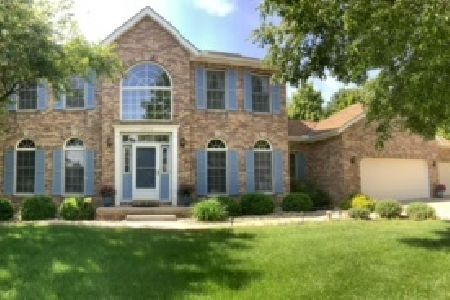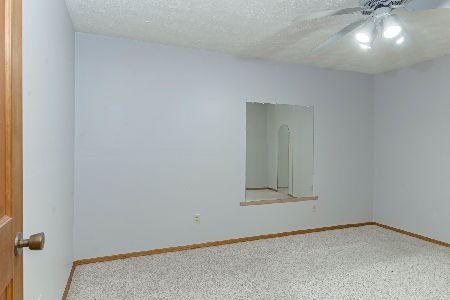15976 Thunderbird, Bloomington, Illinois 61705
$285,000
|
Sold
|
|
| Status: | Closed |
| Sqft: | 3,049 |
| Cost/Sqft: | $96 |
| Beds: | 4 |
| Baths: | 4 |
| Year Built: | 1994 |
| Property Taxes: | $6,514 |
| Days On Market: | 3886 |
| Lot Size: | 0,50 |
Description
Beautifully updated home in Crestwicke Country Club subdivision on a cul-de-sac! Lots of sunshine, 9 foot ceilings, private yard plus 4 full bathrooms! Bathroom access from every bedroom plus full bath on the main floor! New roof '10, new in 2015-leaded glass entry door w/sidelights; high-end kitchen remodel in '11 and '12: all appliances, granite counter tops, flooring, hardware and mosaic tile backsplash. Carpet on main floor & some light fixtures-'15, 1 room finished in the basement & huge open area in basement with carpet installed. Several pantries with pull out doors and drawers, rough-in for Central Vac System, 2 hot water heaters, custom Amish kitchen cabinets, 6 panel doors through-out,whole house surge protector & whole house fan, rough-in for bath & fireplace in basement, Concrete slab foundation ready for your new 3 or 4 seasons room-currently being used as a patio. Power roof vent which automatically turns on at 90 degrees, Anderson windows & so much more!
Property Specifics
| Single Family | |
| — | |
| Traditional | |
| 1994 | |
| Full | |
| — | |
| No | |
| 0.5 |
| Mc Lean | |
| Crestwicke | |
| 40 / Annual | |
| — | |
| Public | |
| Septic-Private | |
| 10232462 | |
| 213422806 |
Nearby Schools
| NAME: | DISTRICT: | DISTANCE: | |
|---|---|---|---|
|
Grade School
Cedar Ridge Elementary |
5 | — | |
|
Middle School
Kingsley Jr High |
5 | Not in DB | |
|
High School
Normal Community High School |
5 | Not in DB | |
Property History
| DATE: | EVENT: | PRICE: | SOURCE: |
|---|---|---|---|
| 25 Jan, 2016 | Sold | $285,000 | MRED MLS |
| 10 Dec, 2015 | Under contract | $294,000 | MRED MLS |
| 3 Jun, 2015 | Listed for sale | $314,900 | MRED MLS |
Room Specifics
Total Bedrooms: 4
Bedrooms Above Ground: 4
Bedrooms Below Ground: 0
Dimensions: —
Floor Type: Carpet
Dimensions: —
Floor Type: Carpet
Dimensions: —
Floor Type: Carpet
Full Bathrooms: 4
Bathroom Amenities: Whirlpool
Bathroom in Basement: —
Rooms: Other Room,Foyer
Basement Description: Partially Finished,Bathroom Rough-In
Other Specifics
| 3 | |
| — | |
| — | |
| Patio | |
| Mature Trees,Landscaped | |
| 150X190 | |
| — | |
| Full | |
| First Floor Full Bath, Built-in Features, Walk-In Closet(s) | |
| Dishwasher, Refrigerator, Range, Microwave | |
| Not in DB | |
| — | |
| — | |
| — | |
| Wood Burning, Attached Fireplace Doors/Screen |
Tax History
| Year | Property Taxes |
|---|---|
| 2016 | $6,514 |
Contact Agent
Nearby Similar Homes
Nearby Sold Comparables
Contact Agent
Listing Provided By
Crowne Realty





