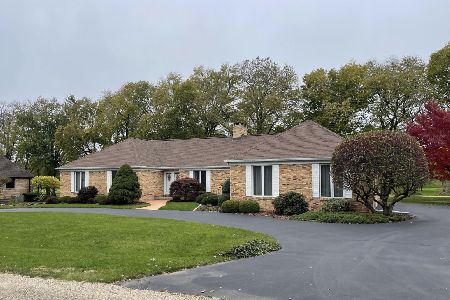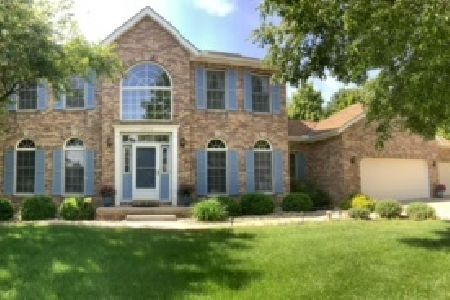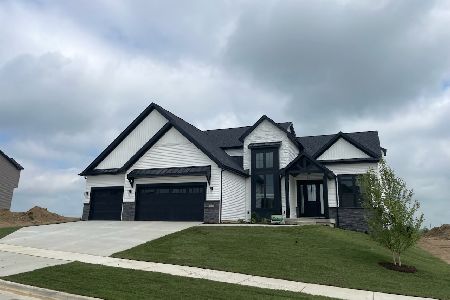8827 Tam O Shanter Drive, Bloomington, Illinois 61705
$299,000
|
Sold
|
|
| Status: | Closed |
| Sqft: | 2,500 |
| Cost/Sqft: | $120 |
| Beds: | 4 |
| Baths: | 4 |
| Year Built: | 1987 |
| Property Taxes: | $5,175 |
| Days On Market: | 1607 |
| Lot Size: | 0,65 |
Description
This beautiful, custom-built home, in Crestwicke is only 10 minutes from State Farm and 15 from Rivian! It has 4 bedrooms, 3 1/2 baths, 3 Flex-rooms, 2 family rooms and an oversized 2 1/2 garage which has room for your golf cart! This sparkly home has just been professionally cleaned inside and out this week! 2021...newly remodeled eat-in kitchen with Silestone quartz counters, upscale backsplash, island and coffee/wine bar. (Many more updates, please see last picture) This home also boasts a fully finished basement,1st floor laundry and office to ensure comfort and space for all! This home is nestled in peaceful surroundings with friendly, kind neighbors. On the large front porch...enjoy the view of the 12th hole on Crestwicke golf course overlooking the sunset each evening. The large .65 acre corner lot comes with a riding mower! This home is located on a quiet cul-de-sac. The Crestwicke HOA fee is only $45 a year. This fee includes, an HOA Facebook page membership, landscape waste pickup and lots of neighborhood events too! This home is move in ready!
Property Specifics
| Single Family | |
| — | |
| Traditional | |
| 1987 | |
| Full | |
| — | |
| No | |
| 0.65 |
| Mc Lean | |
| Crestwicke | |
| 45 / Annual | |
| Other | |
| Public | |
| Septic-Private | |
| 11141068 | |
| 2134229001 |
Nearby Schools
| NAME: | DISTRICT: | DISTANCE: | |
|---|---|---|---|
|
Grade School
Cedar Ridge Elementary |
5 | — | |
|
Middle School
Evans Jr High |
5 | Not in DB | |
|
High School
Normal Community High School |
5 | Not in DB | |
Property History
| DATE: | EVENT: | PRICE: | SOURCE: |
|---|---|---|---|
| 15 Sep, 2021 | Sold | $299,000 | MRED MLS |
| 18 Jul, 2021 | Under contract | $299,000 | MRED MLS |
| 16 Jul, 2021 | Listed for sale | $299,000 | MRED MLS |
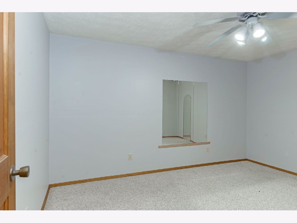
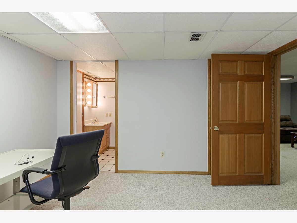
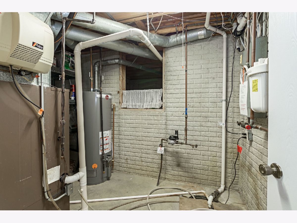
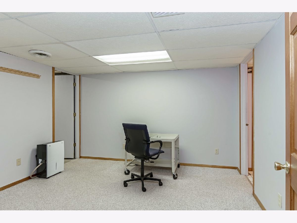
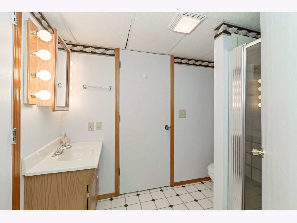
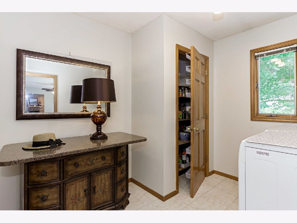
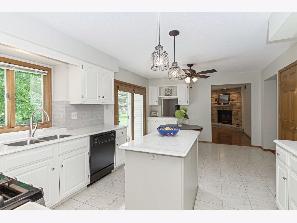
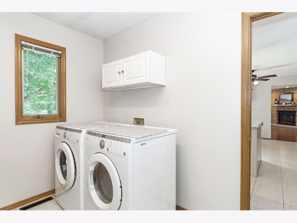
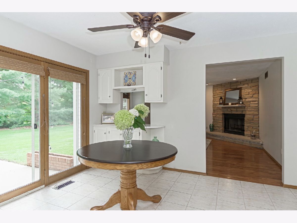
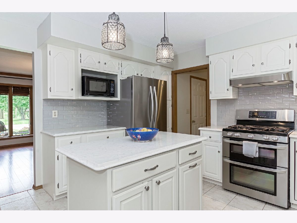
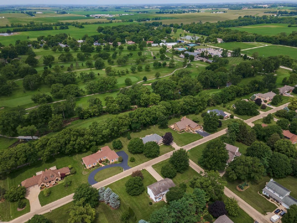
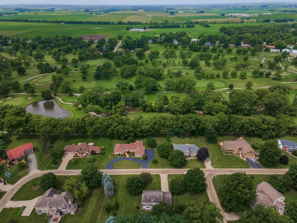
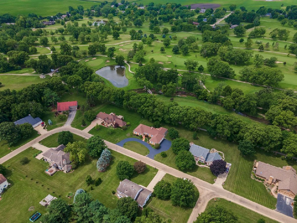
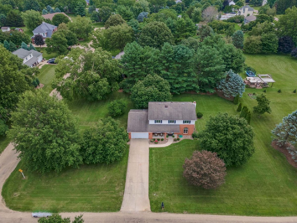
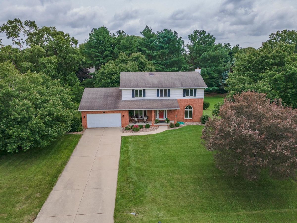
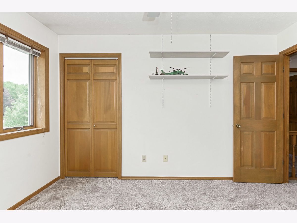
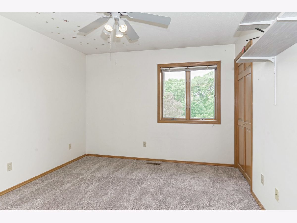
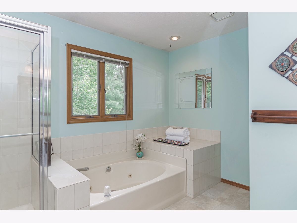
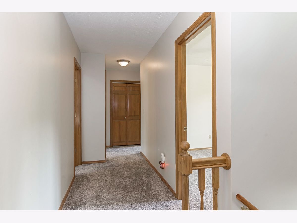
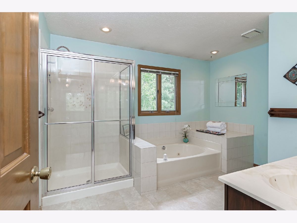
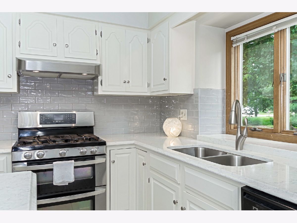
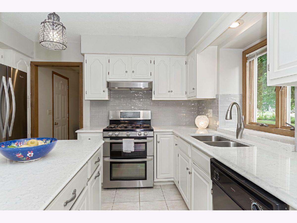
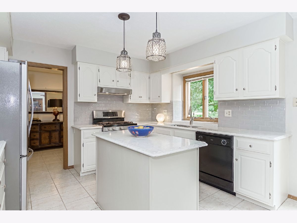
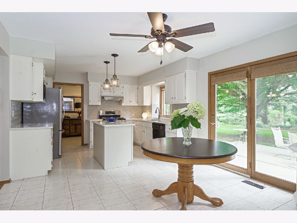
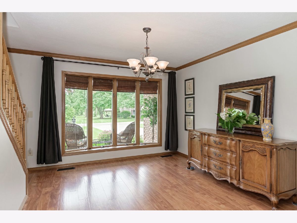
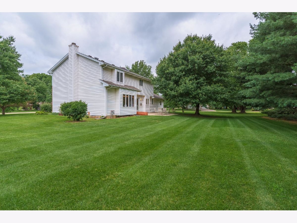
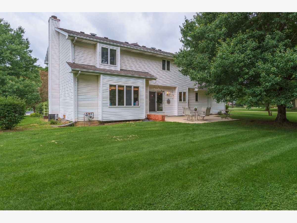
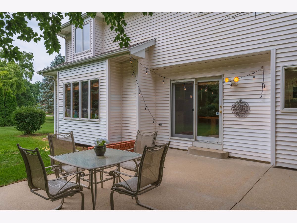
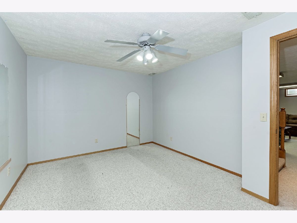
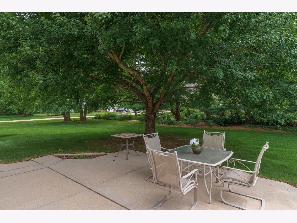
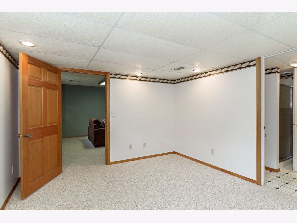
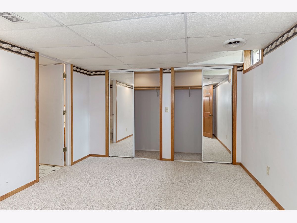
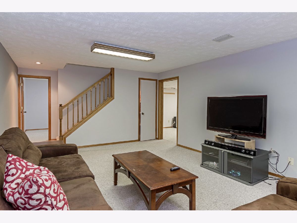
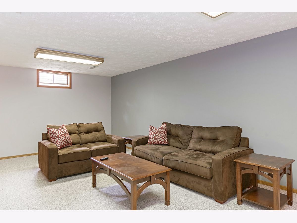
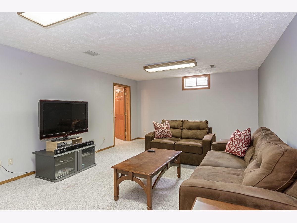
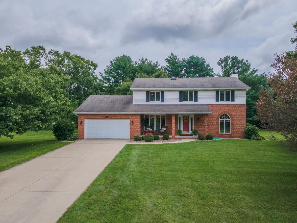
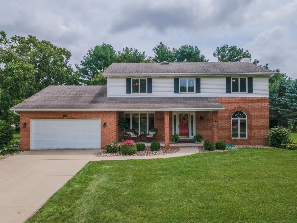
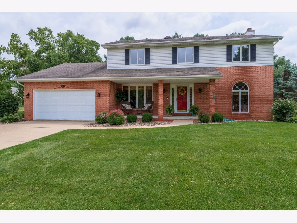
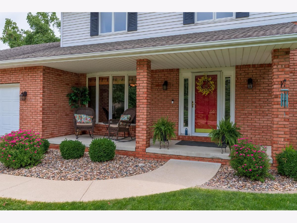
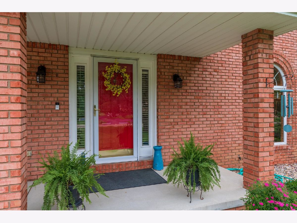
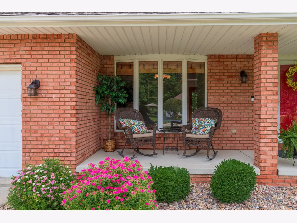
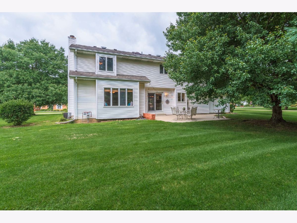
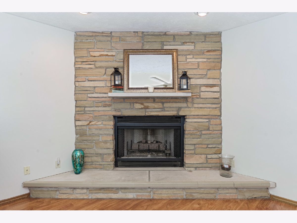
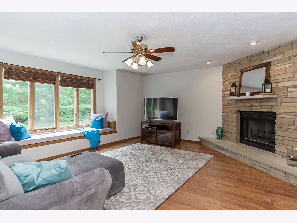
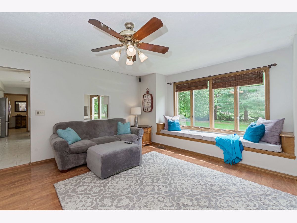
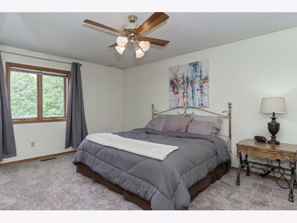
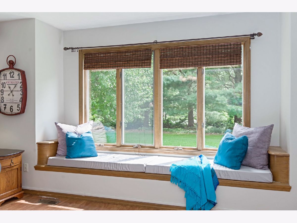
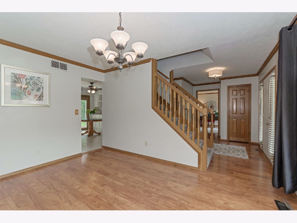
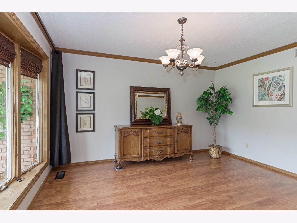
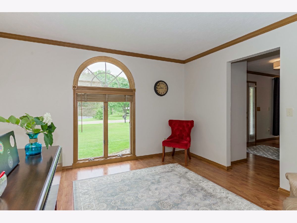
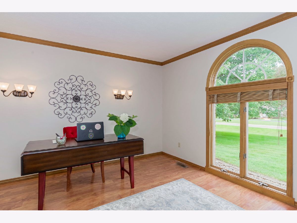
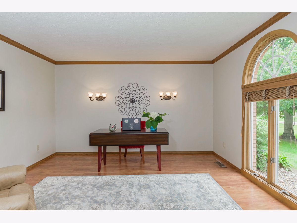
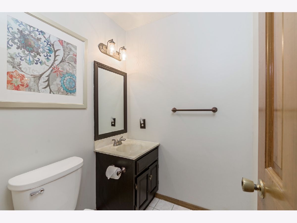
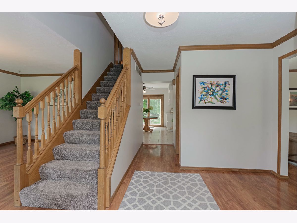
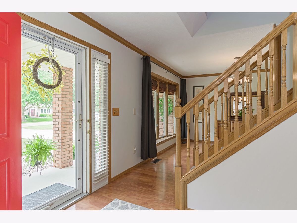
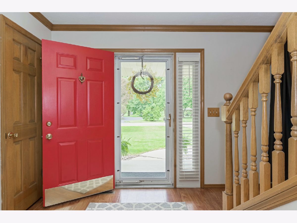
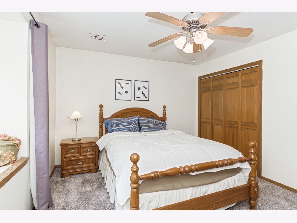
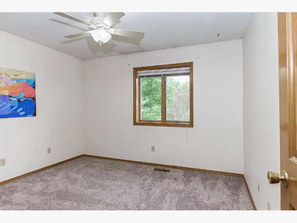
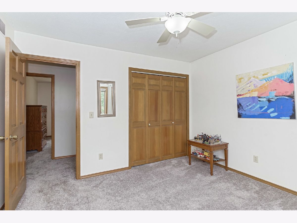
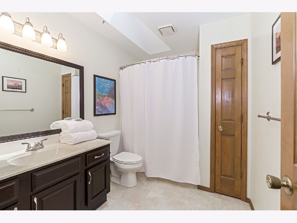
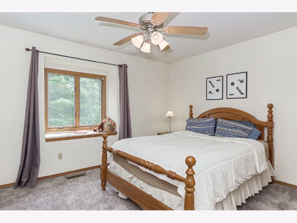
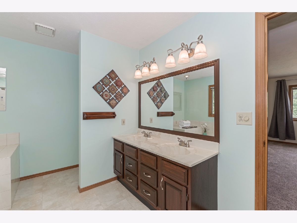
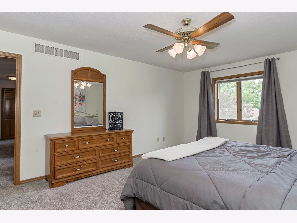
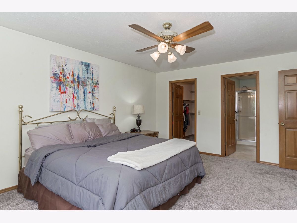
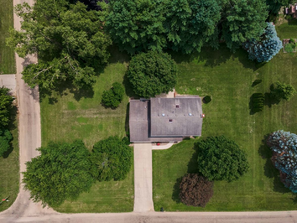
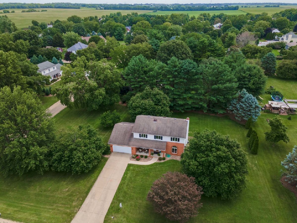
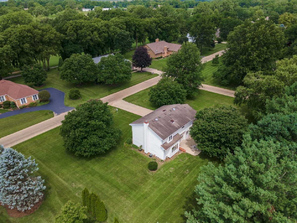
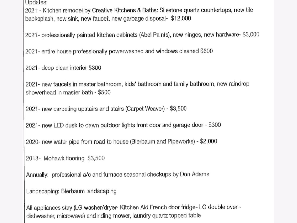
Room Specifics
Total Bedrooms: 4
Bedrooms Above Ground: 4
Bedrooms Below Ground: 0
Dimensions: —
Floor Type: Carpet
Dimensions: —
Floor Type: Carpet
Dimensions: —
Floor Type: Carpet
Full Bathrooms: 4
Bathroom Amenities: —
Bathroom in Basement: 1
Rooms: Exercise Room,Family Room,Foyer,Office,Play Room,Study
Basement Description: Finished
Other Specifics
| 2 | |
| — | |
| — | |
| — | |
| — | |
| 150X158 | |
| — | |
| Full | |
| — | |
| Range, Microwave, Dishwasher, Refrigerator, Washer, Dryer | |
| Not in DB | |
| — | |
| — | |
| — | |
| — |
Tax History
| Year | Property Taxes |
|---|---|
| 2021 | $5,175 |
Contact Agent
Nearby Similar Homes
Nearby Sold Comparables
Contact Agent
Listing Provided By
Keller Williams Revolution

