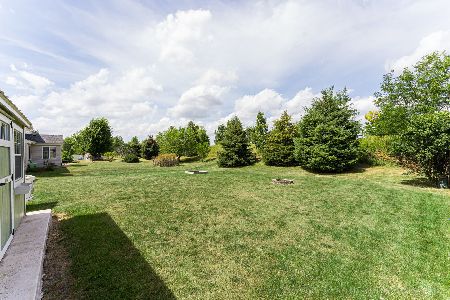1598 Moluf Street, Dekalb, Illinois 60115
$225,000
|
Sold
|
|
| Status: | Closed |
| Sqft: | 1,896 |
| Cost/Sqft: | $119 |
| Beds: | 3 |
| Baths: | 3 |
| Year Built: | 2005 |
| Property Taxes: | $6,349 |
| Days On Market: | 1909 |
| Lot Size: | 0,28 |
Description
Click on the 3D Matterport Tour - Move in Condition! Truly a turn-key home. The first floor has a huge open concept Kitchen & Family Room with a table space in front of the sunny patio doors. And the kitchen appliances are all stainless. PLUS a separate Living Room / Office PLUS a separate Dining Room! The second floor has 3 bedrooms and an additional Loft / Study Area PLUS a full laundry room. Fresh paint everywhere, all new carpet & flooring and updated lighting. The full deep pour basement is clean and dry, with 2 large sunny windows! And, of course it's on a large corner lot. It's all fresh and clean and ready for a new Family. You're going to love this home!
Property Specifics
| Single Family | |
| — | |
| — | |
| 2005 | |
| Full | |
| — | |
| No | |
| 0.28 |
| De Kalb | |
| Devonaire Farms | |
| 125 / Annual | |
| None | |
| Public | |
| Public Sewer | |
| 10931554 | |
| 0821322028 |
Property History
| DATE: | EVENT: | PRICE: | SOURCE: |
|---|---|---|---|
| 16 Dec, 2011 | Sold | $107,395 | MRED MLS |
| 15 Nov, 2011 | Under contract | $121,900 | MRED MLS |
| — | Last price change | $129,900 | MRED MLS |
| 31 Aug, 2011 | Listed for sale | $144,900 | MRED MLS |
| 21 Dec, 2020 | Sold | $225,000 | MRED MLS |
| 13 Nov, 2020 | Under contract | $224,800 | MRED MLS |
| 12 Nov, 2020 | Listed for sale | $224,800 | MRED MLS |
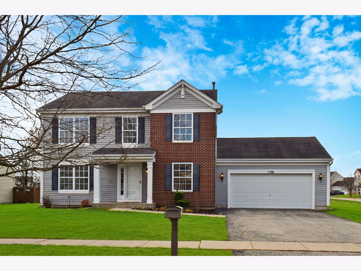
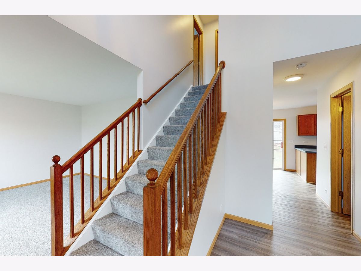
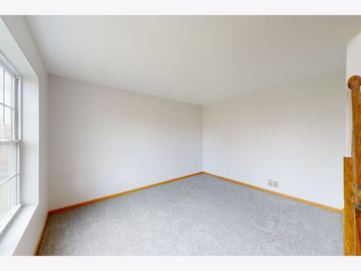
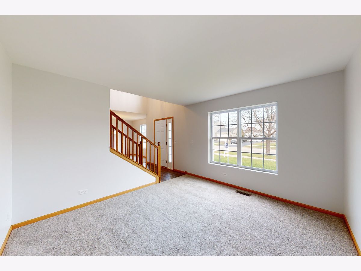
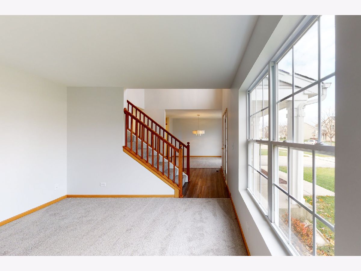
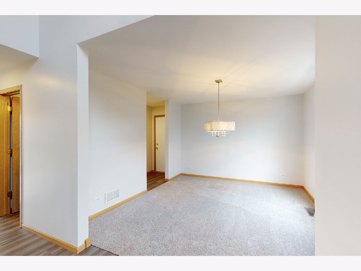
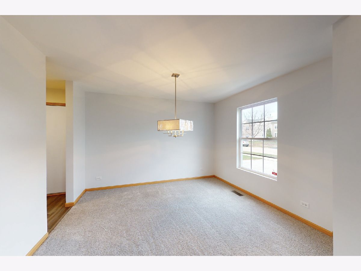
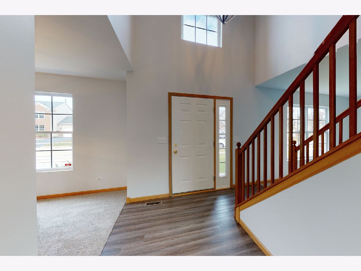
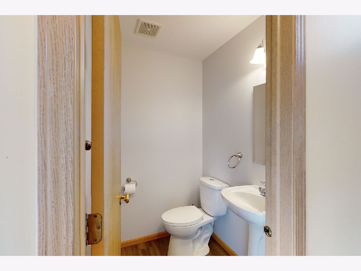
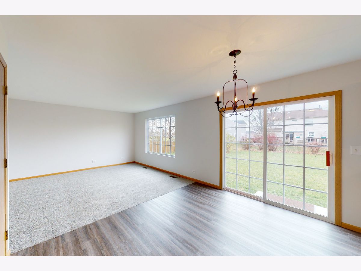
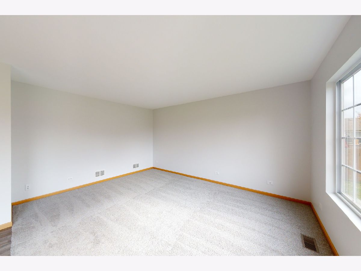
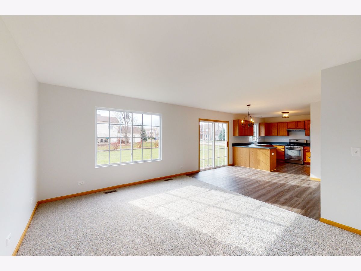
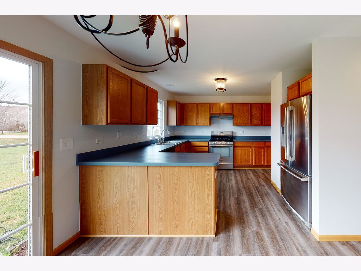
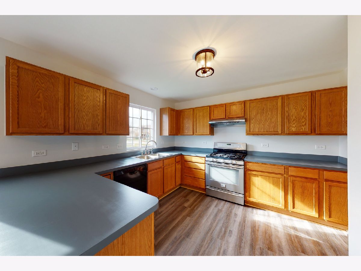
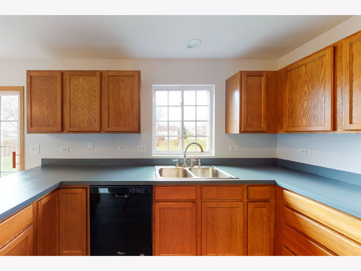
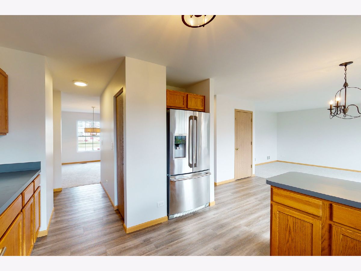
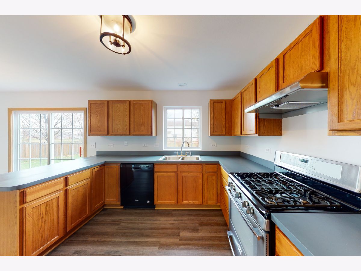
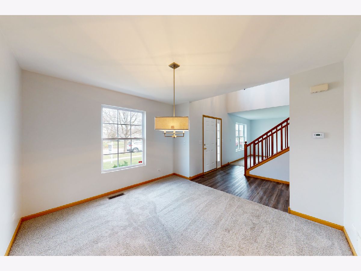
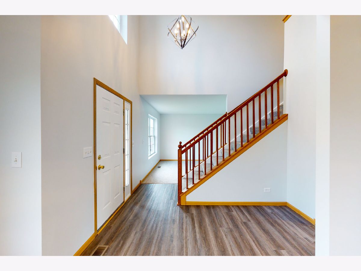
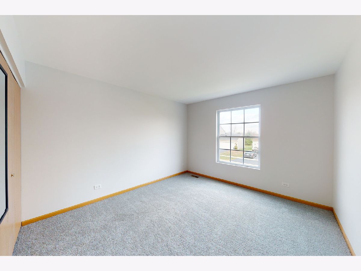
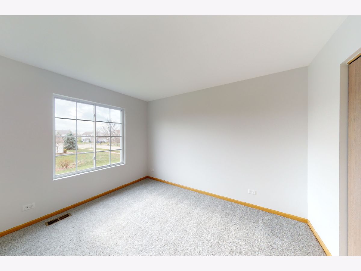
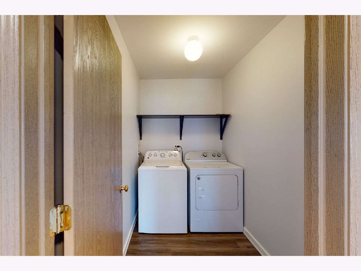
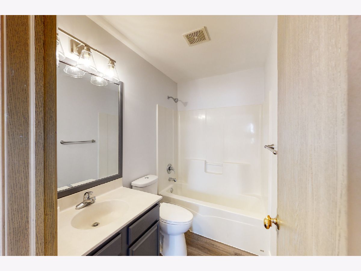
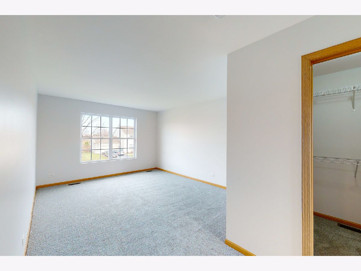
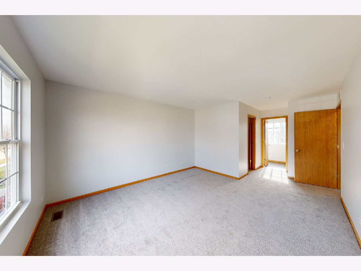
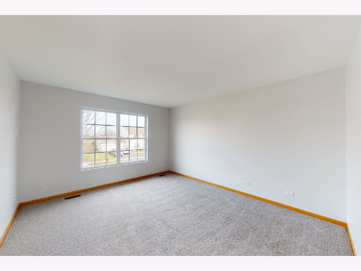
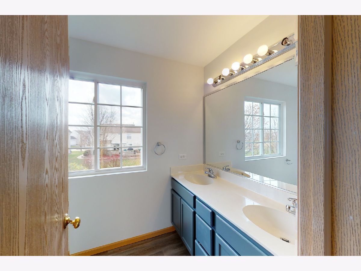
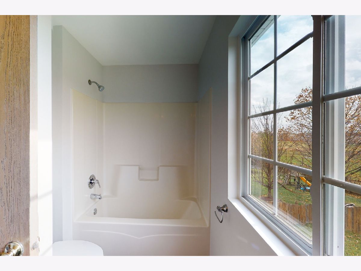
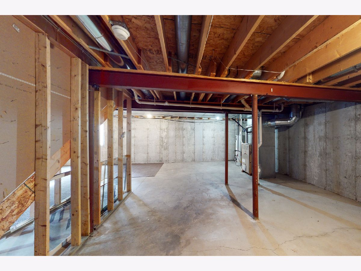
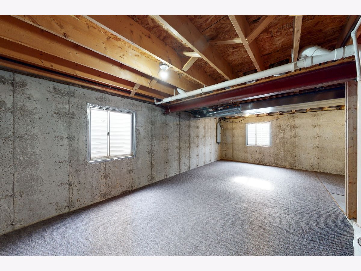
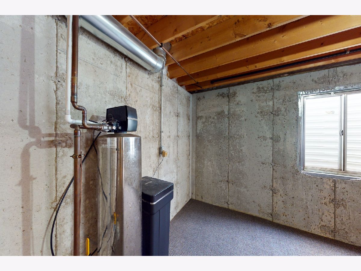
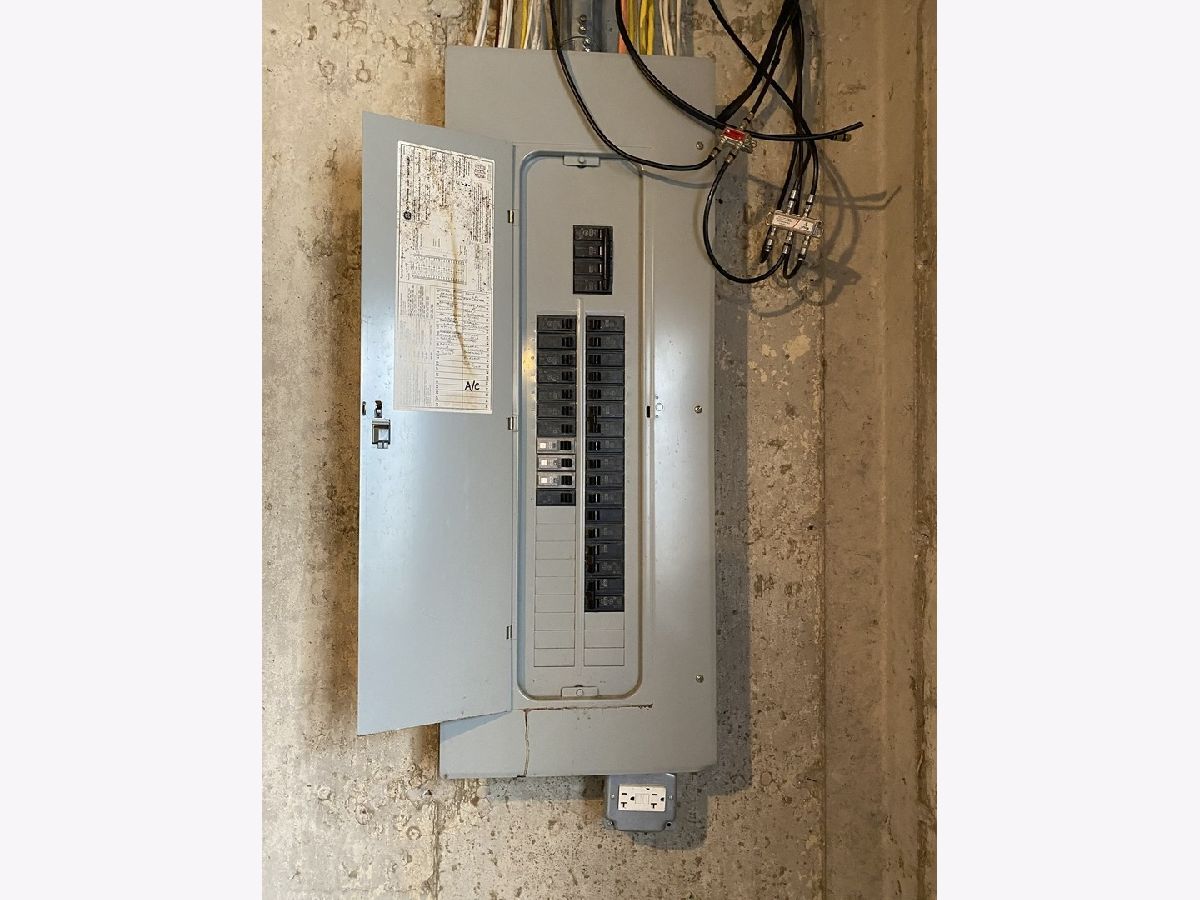
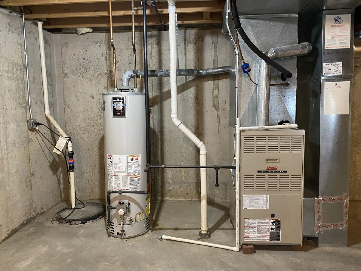
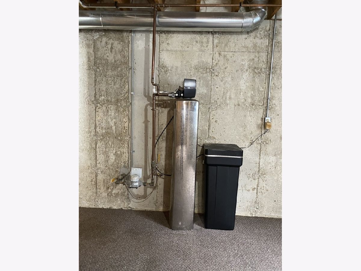
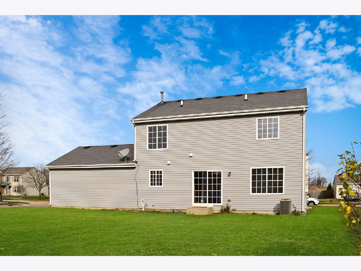
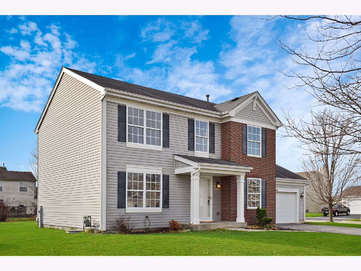
Room Specifics
Total Bedrooms: 3
Bedrooms Above Ground: 3
Bedrooms Below Ground: 0
Dimensions: —
Floor Type: Carpet
Dimensions: —
Floor Type: Carpet
Full Bathrooms: 3
Bathroom Amenities: —
Bathroom in Basement: 0
Rooms: Loft
Basement Description: Unfinished
Other Specifics
| 2 | |
| — | |
| Asphalt | |
| — | |
| — | |
| 90X120 | |
| — | |
| Full | |
| Wood Laminate Floors, Second Floor Laundry, Walk-In Closet(s), Ceiling - 9 Foot, Open Floorplan, Separate Dining Room, Some Wall-To-Wall Cp | |
| Range, Dishwasher, Refrigerator, Washer, Dryer, Disposal, Stainless Steel Appliance(s), Range Hood, Water Softener Owned | |
| Not in DB | |
| Park, Curbs, Sidewalks, Street Lights, Street Paved | |
| — | |
| — | |
| — |
Tax History
| Year | Property Taxes |
|---|---|
| 2011 | $5,379 |
| 2020 | $6,349 |
Contact Agent
Nearby Similar Homes
Nearby Sold Comparables
Contact Agent
Listing Provided By
Coldwell Banker Real Estate Group - Sycamore


