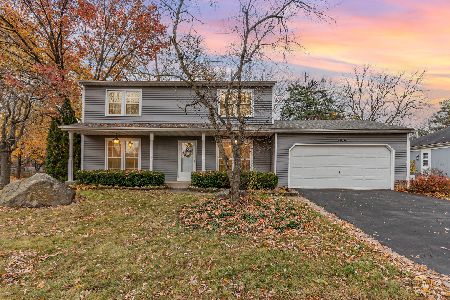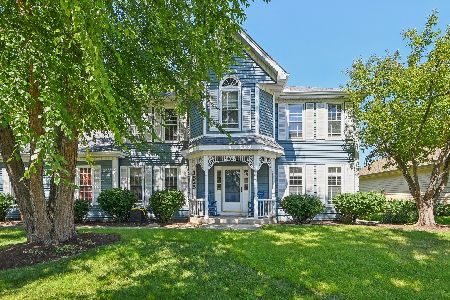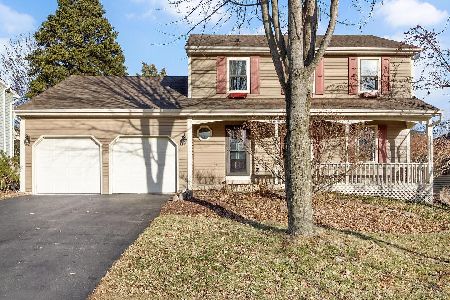1599 Derby Court, Naperville, Illinois 60563
$406,000
|
Sold
|
|
| Status: | Closed |
| Sqft: | 2,475 |
| Cost/Sqft: | $166 |
| Beds: | 4 |
| Baths: | 4 |
| Year Built: | 1983 |
| Property Taxes: | $9,470 |
| Days On Market: | 3393 |
| Lot Size: | 0,29 |
Description
Fantastic custom home on quiet cul-de-sac in North Naperville*The charm will draw you in from the street, up the concrete driveway with side drive*Inviting covered front porch*Step into the 1st floor with gorgeous American Cherry hardwood floors in the foyer, living/dining/family rooms*Bay windows in both the living/dining rooms*Gourmet kitchen*1st floor laundry room*Upstairs FRESHLY PAINTED white woodwork & doors*Master suite with cathedral ceiling sitting area, private bath, double bowl vanity, step in shower & huge WIC*3 spacious bedrooms & hall bath complete the 2nd floor*5th bedroom/office can be found in the basement, along with a full bath, recreation/game areas & full kitchen*Outside you'll find a 2-tier deck, patio with fire pit, fully fenced yard & storage shed among mature trees*2.5 car garage with pull down stairs for add'l storage*Newer HVAC, siding, roof & fence*Great neighborhood* Elementary/Middle schools in subdivision*Pool community*Close to METRA, I-88, shopping, etc
Property Specifics
| Single Family | |
| — | |
| Traditional | |
| 1983 | |
| Full | |
| — | |
| No | |
| 0.29 |
| Du Page | |
| Brookdale | |
| 0 / Not Applicable | |
| None | |
| Lake Michigan | |
| Public Sewer | |
| 09361293 | |
| 0710205011 |
Nearby Schools
| NAME: | DISTRICT: | DISTANCE: | |
|---|---|---|---|
|
Grade School
Brookdale Elementary School |
204 | — | |
|
Middle School
Hill Middle School |
204 | Not in DB | |
|
High School
Metea Valley High School |
204 | Not in DB | |
Property History
| DATE: | EVENT: | PRICE: | SOURCE: |
|---|---|---|---|
| 22 Nov, 2016 | Sold | $406,000 | MRED MLS |
| 25 Oct, 2016 | Under contract | $410,000 | MRED MLS |
| 6 Oct, 2016 | Listed for sale | $410,000 | MRED MLS |
Room Specifics
Total Bedrooms: 5
Bedrooms Above Ground: 4
Bedrooms Below Ground: 1
Dimensions: —
Floor Type: Carpet
Dimensions: —
Floor Type: Carpet
Dimensions: —
Floor Type: Carpet
Dimensions: —
Floor Type: —
Full Bathrooms: 4
Bathroom Amenities: Separate Shower,Double Sink,Soaking Tub
Bathroom in Basement: 1
Rooms: Foyer,Sitting Room,Eating Area,Walk In Closet,Kitchen,Bedroom 5,Recreation Room,Game Room
Basement Description: Finished
Other Specifics
| 2.5 | |
| Concrete Perimeter | |
| Concrete,Side Drive | |
| Deck, Patio, Porch, Storms/Screens | |
| Cul-De-Sac,Fenced Yard,Landscaped,Wooded | |
| 70X161X84X165 | |
| Unfinished | |
| Full | |
| Vaulted/Cathedral Ceilings, Hardwood Floors, First Floor Laundry | |
| Range, Microwave, Dishwasher, Refrigerator, Disposal | |
| Not in DB | |
| Pool, Tennis Courts, Sidewalks, Street Lights | |
| — | |
| — | |
| — |
Tax History
| Year | Property Taxes |
|---|---|
| 2016 | $9,470 |
Contact Agent
Nearby Similar Homes
Nearby Sold Comparables
Contact Agent
Listing Provided By
Berkshire Hathaway HomeServices KoenigRubloff









