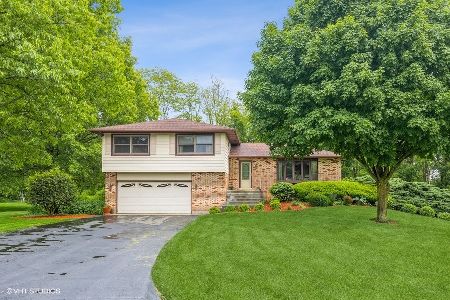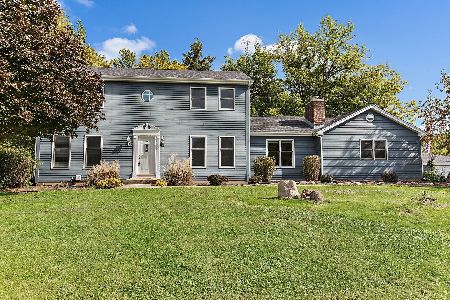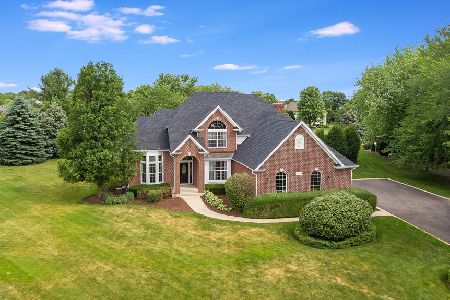15N793 Pheasant Field Lane, Hampshire, Illinois 60140
$529,900
|
Sold
|
|
| Status: | Closed |
| Sqft: | 3,400 |
| Cost/Sqft: | $159 |
| Beds: | 4 |
| Baths: | 3 |
| Year Built: | 2001 |
| Property Taxes: | $11,795 |
| Days On Market: | 1897 |
| Lot Size: | 3,23 |
Description
Gracefully situated on a beautifully landscaped homesite in a highly desired subdivision. This semi-custom home offers exceptional upgrades throughout from the custom millwork incorporating transom windows to the 2-column cedar pergola in the park-like backyard. You'll fall in love the moment you enter and are greeted by the 2-story entry with gorgeous open rail staircase. The entryway is flanked by a formal living room and dining room featuring a tray ceiling. The kitchen is the heart of this home featuring custom cabinetry, granite counters, ceramic backsplash, center island, NEW APPLIANCES, and refinished hardwood floors! A spacious table/eating area connects the kitchen to the SUNROOM with vaulted ceiling and hardwood floors and also to the large family room featuring new carpet, woodburning fireplace and crown molding! Also on the 1st floor are a sizeable office and laundry room! Upstairs is the large, but comfortable master bedroom suite detailing new carpet, tray ceiling, ceiling fan, dual walk-in closets, dual sinks, soaker tub, separate shower and custom lighting! Three additional bedrooms (all with new carpet - one with custom built-in shelving) share a 2nd bathroom with private water closet and dual sinks! The possibilities are endless in the FULL FINISHED BASEMENT featuring a REC ROOM, GYM, OFFICE, STORAGE and a WORKSHOP! The house is amazing, but it still has more to offer... a 4-car, heated garage with extra high ceilings! And there's still more...the professionally landscaped, fenced, park-like backyard (7 flowering cherry trees / 15 flowering redbuds / 4 flowering magnolias / 2 flowering dogwood) extends past the fence to a 51 X 36 FINISHED GARAGE (HEATED, EPOXY FLOOR) with pull-down stairs to the attic, an office/storage and garden room! You Deserve This!!!
Property Specifics
| Single Family | |
| — | |
| Colonial | |
| 2001 | |
| Full | |
| SEMI-CUSTOM SEQUOIA | |
| No | |
| 3.23 |
| Kane | |
| Triple Oaks Farm | |
| — / Not Applicable | |
| None | |
| Private Well | |
| Septic-Private | |
| 10845341 | |
| 0227203015 |
Nearby Schools
| NAME: | DISTRICT: | DISTANCE: | |
|---|---|---|---|
|
Grade School
Gary Wright Elementary School |
300 | — | |
|
Middle School
Hampshire Middle School |
300 | Not in DB | |
|
High School
Hampshire Elementary School |
300 | Not in DB | |
Property History
| DATE: | EVENT: | PRICE: | SOURCE: |
|---|---|---|---|
| 2 Oct, 2020 | Sold | $529,900 | MRED MLS |
| 4 Sep, 2020 | Under contract | $539,900 | MRED MLS |
| 3 Sep, 2020 | Listed for sale | $539,900 | MRED MLS |
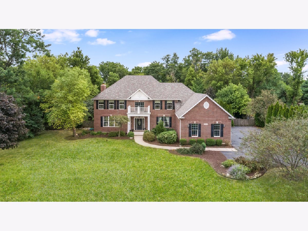
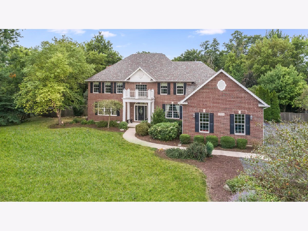
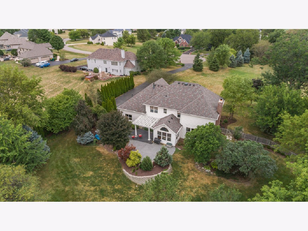
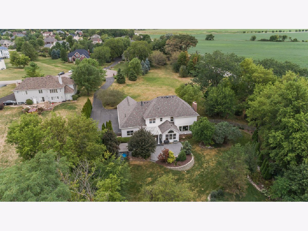
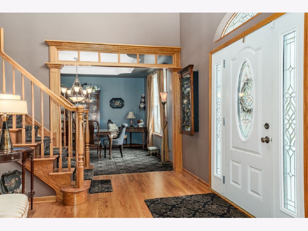
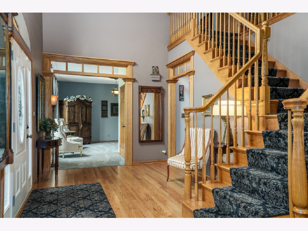
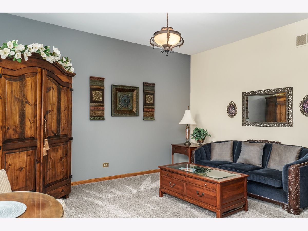
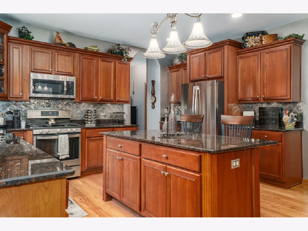
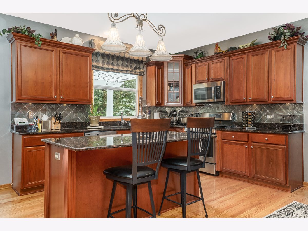
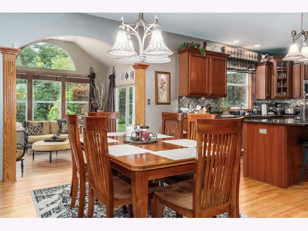
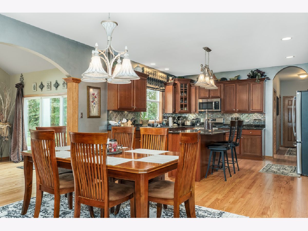
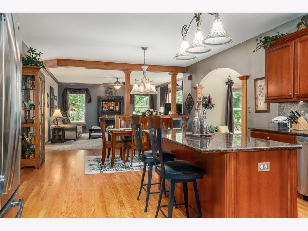
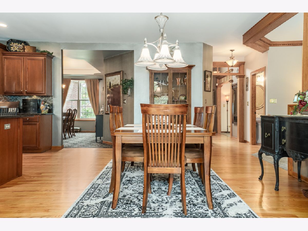
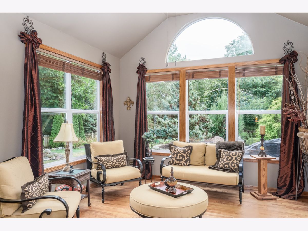
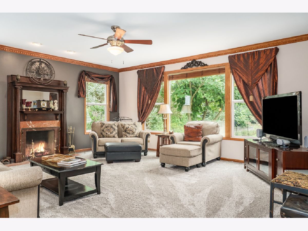
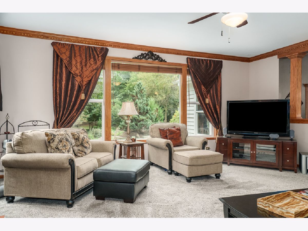
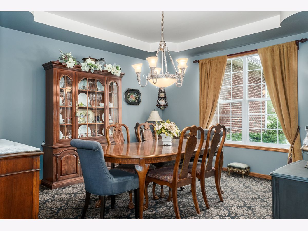
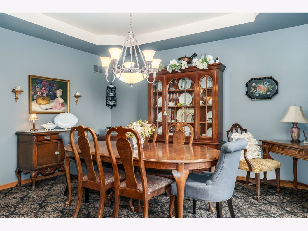
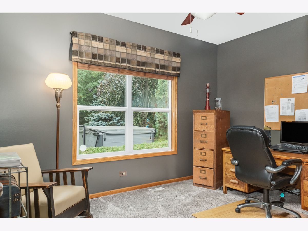
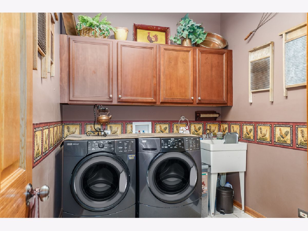
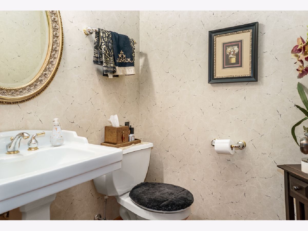
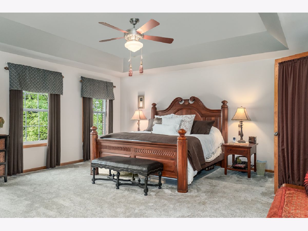
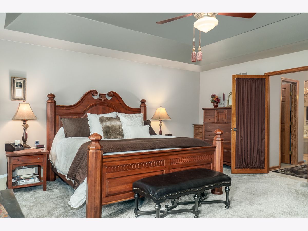
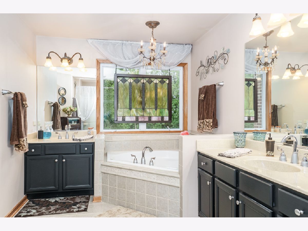
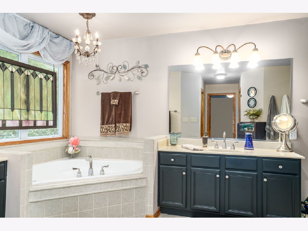
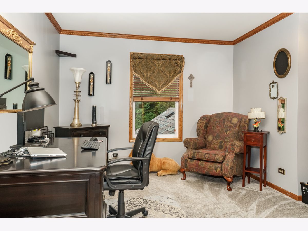
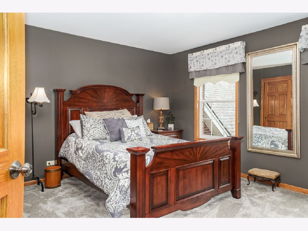
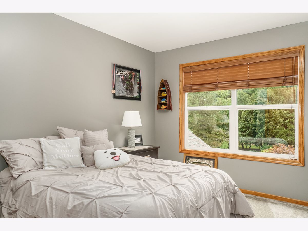
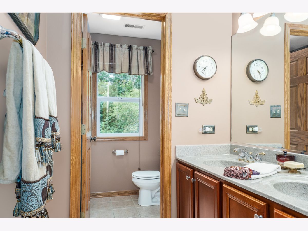
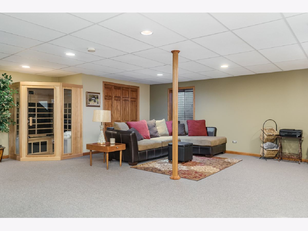
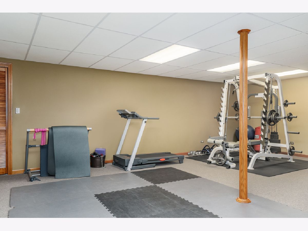
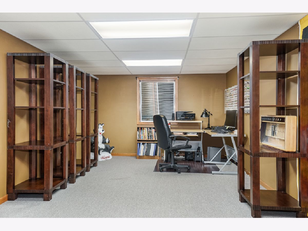
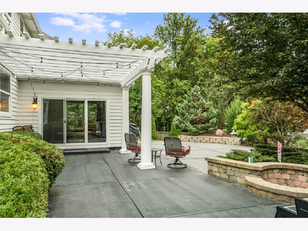
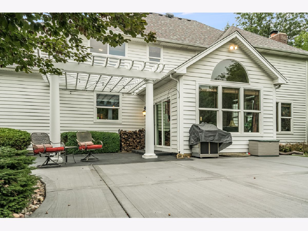
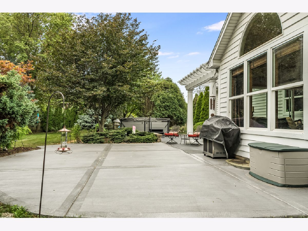
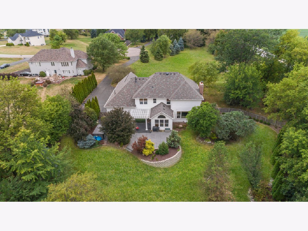
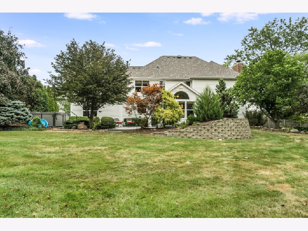
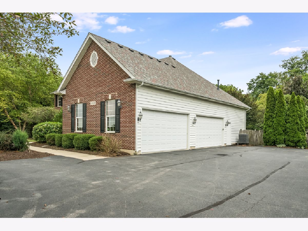
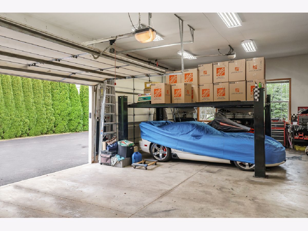
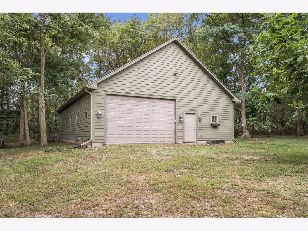
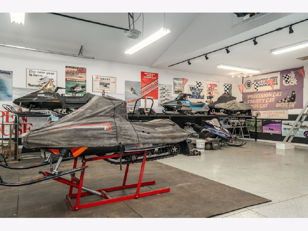
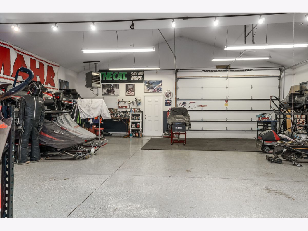
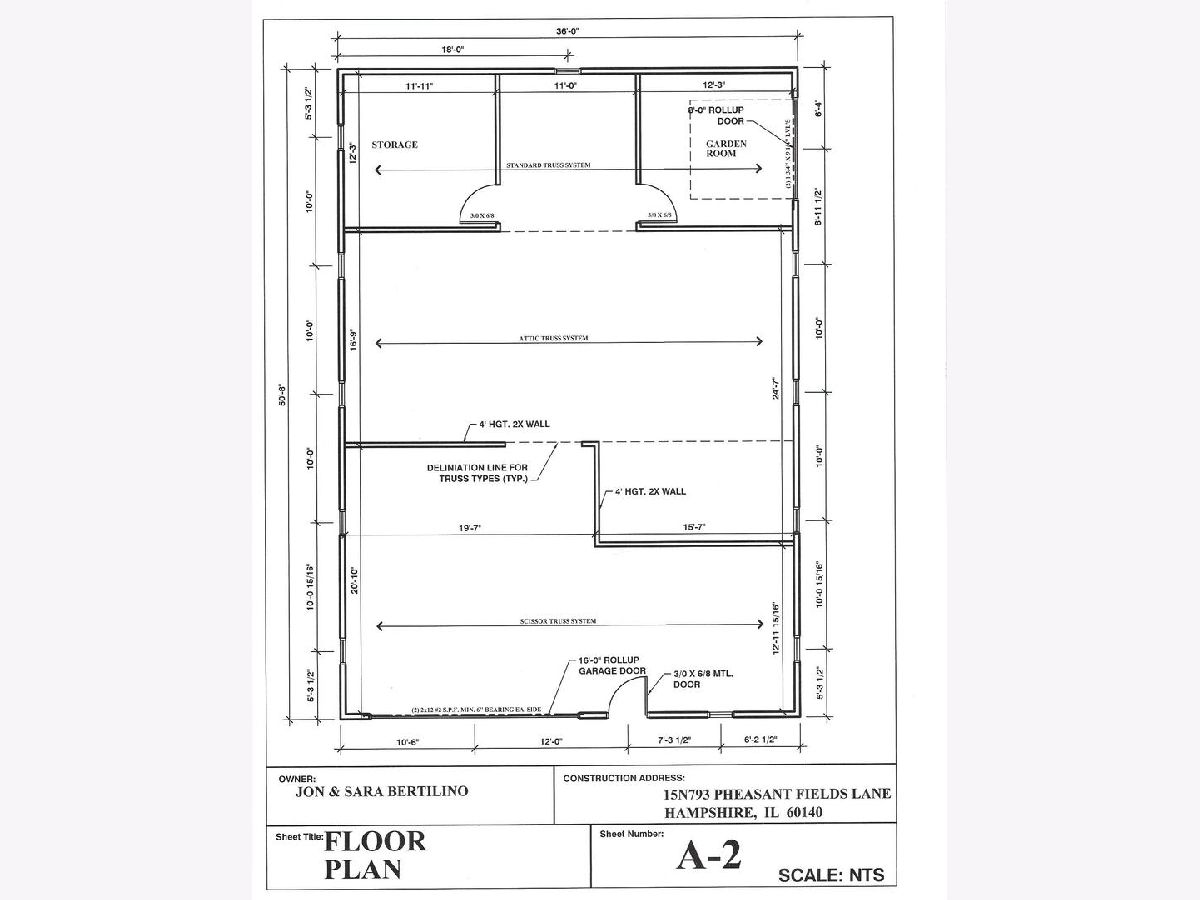
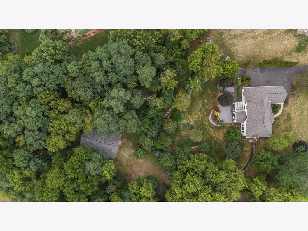
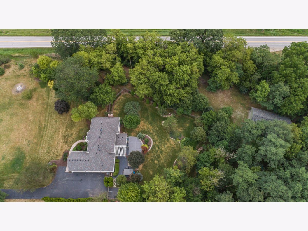
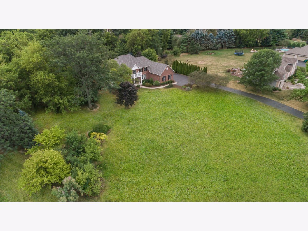
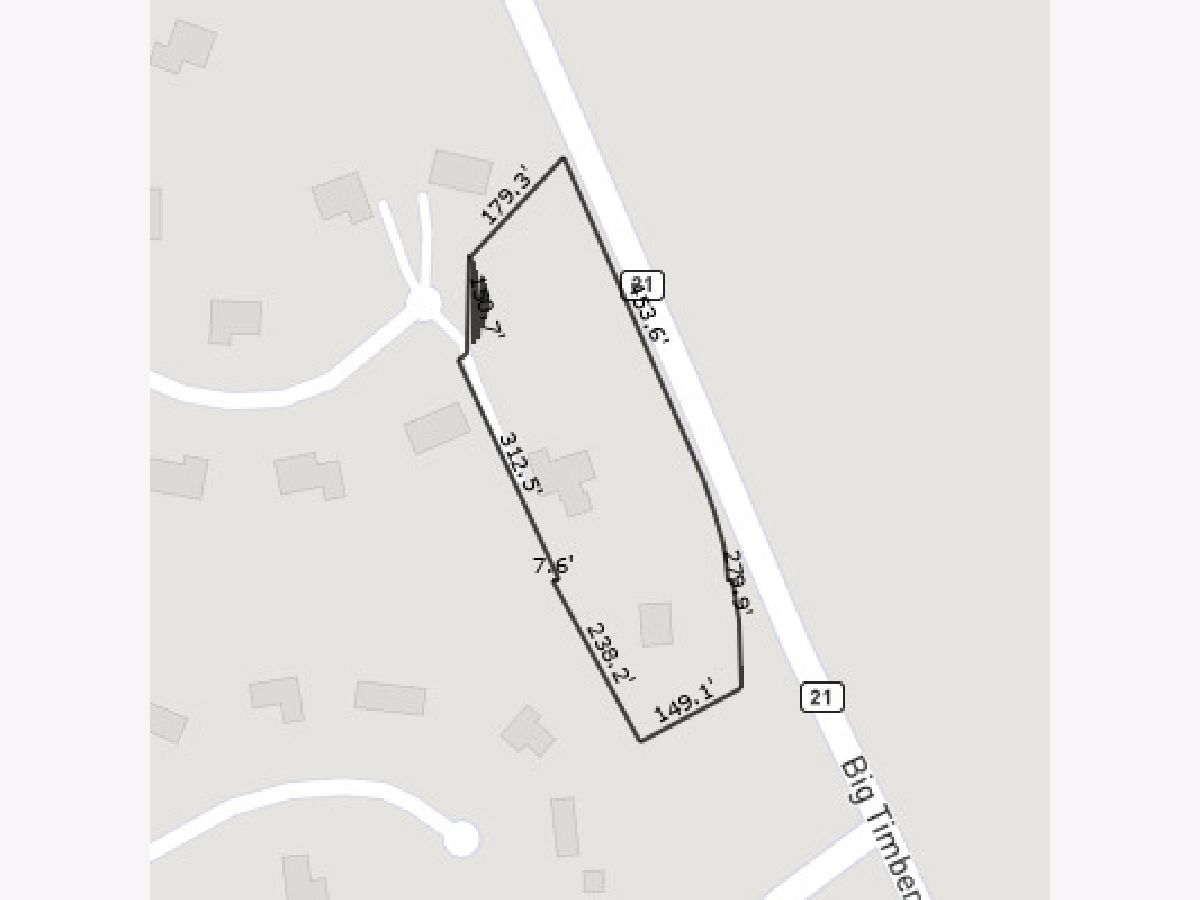
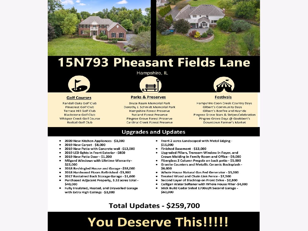
Room Specifics
Total Bedrooms: 4
Bedrooms Above Ground: 4
Bedrooms Below Ground: 0
Dimensions: —
Floor Type: Carpet
Dimensions: —
Floor Type: Carpet
Dimensions: —
Floor Type: Carpet
Full Bathrooms: 3
Bathroom Amenities: Separate Shower,Double Sink,Soaking Tub
Bathroom in Basement: 0
Rooms: Sun Room,Office,Workshop,Foyer,Bonus Room,Recreation Room,Exercise Room,Utility Room-Lower Level
Basement Description: Finished
Other Specifics
| 4 | |
| Concrete Perimeter | |
| Asphalt | |
| Patio, Storms/Screens, Workshop | |
| Cul-De-Sac,Landscaped,Wooded,Mature Trees | |
| 330 X 550 X 149 X 333 | |
| — | |
| Full | |
| Hardwood Floors, Walk-In Closet(s) | |
| Range, Microwave, Dishwasher, Washer, Dryer, Stainless Steel Appliance(s) | |
| Not in DB | |
| Lake, Street Paved | |
| — | |
| — | |
| Gas Starter |
Tax History
| Year | Property Taxes |
|---|---|
| 2020 | $11,795 |
Contact Agent
Nearby Similar Homes
Nearby Sold Comparables
Contact Agent
Listing Provided By
Baird & Warner

