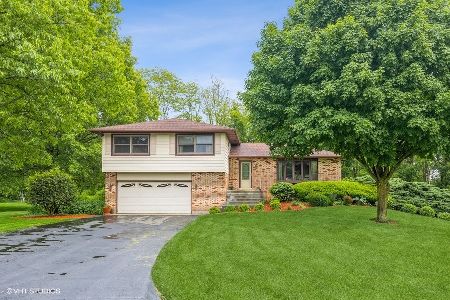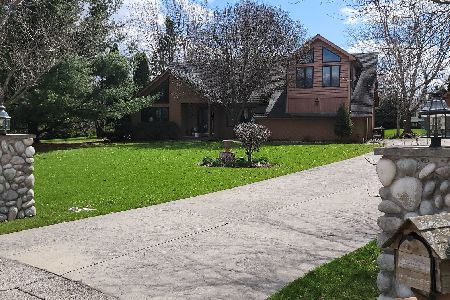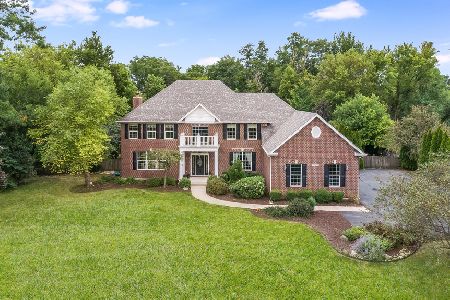40W310 Guthrie Court, Hampshire, Illinois 60140
$399,500
|
Sold
|
|
| Status: | Closed |
| Sqft: | 2,692 |
| Cost/Sqft: | $148 |
| Beds: | 6 |
| Baths: | 4 |
| Year Built: | 1977 |
| Property Taxes: | $7,484 |
| Days On Market: | 1485 |
| Lot Size: | 1,10 |
Description
You will love this home located in a quiet culdesac on an acre lot in Hampshire! From the moment you step through the front door, you will love the entertaining space this home offers. The cozy living room, with fireplace and door to patio, leads to 2 private bedrooms and full bath offering flex space for the in-laws, overnight guests or home office! Host holiday gatherings in the large updated kitchen stepping into the formal dining room with plenty of room to seat a crowd. Spend cool evenings around the fireplace in the family room watching TV or playing games. The 2nd level has 3 additional bedrooms and full bath plus master bedroom with attached bath. You will love the views out the large windows throughout the home! So many possibilities for the partially finished basement... storage, playroom, workshop, workout area, etc. The crawl space offers additional storage. You will love days spent in the spacious backyard watching the kids run around or play in the treehouse and evenings spent roasting smores around the firepit while enjoying the relaxing sound of the water feature. Apple, pear and peach trees! Heated 2.1 car garage with attached storage shed. Sump pump and battery back-up - 2020. Fridge and dishwasher - 2018. Radon mitigation system installed.
Property Specifics
| Single Family | |
| — | |
| Traditional | |
| 1977 | |
| Full | |
| — | |
| No | |
| 1.1 |
| Kane | |
| — | |
| 0 / Not Applicable | |
| None | |
| Private Well | |
| Septic-Private | |
| 11246927 | |
| 0227251011 |
Nearby Schools
| NAME: | DISTRICT: | DISTANCE: | |
|---|---|---|---|
|
Grade School
Gary Wright Elementary School |
300 | — | |
|
Middle School
Hampshire Middle School |
300 | Not in DB | |
|
High School
Cambridge Lakes |
300 | Not in DB | |
Property History
| DATE: | EVENT: | PRICE: | SOURCE: |
|---|---|---|---|
| 19 Jan, 2022 | Sold | $399,500 | MRED MLS |
| 10 Dec, 2021 | Under contract | $399,500 | MRED MLS |
| — | Last price change | $420,000 | MRED MLS |
| 20 Oct, 2021 | Listed for sale | $420,000 | MRED MLS |
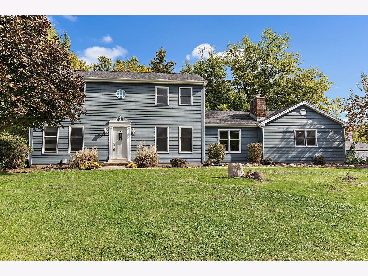
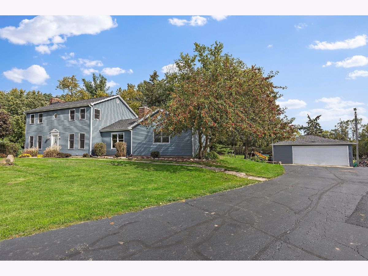
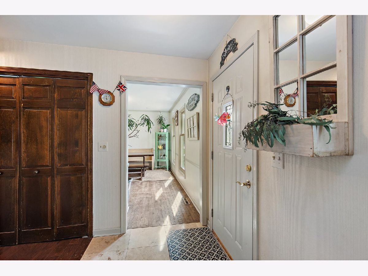
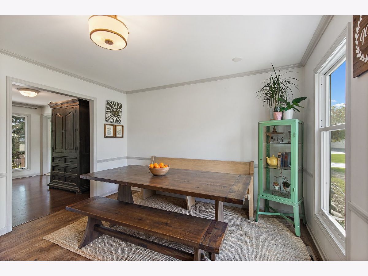
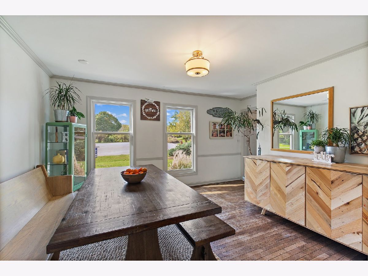
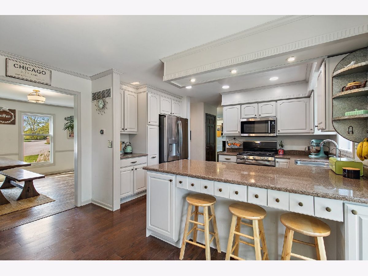
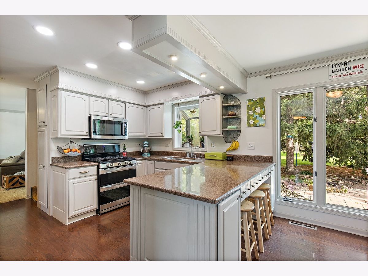
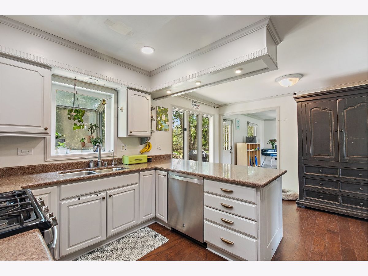
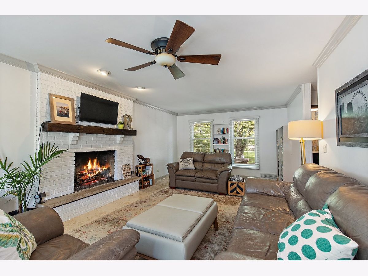
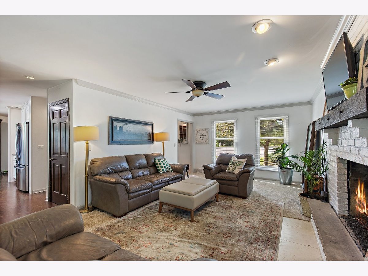
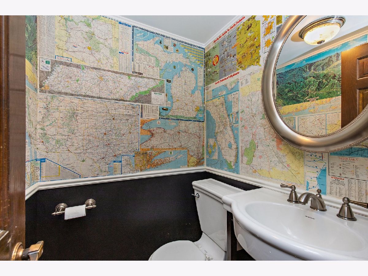
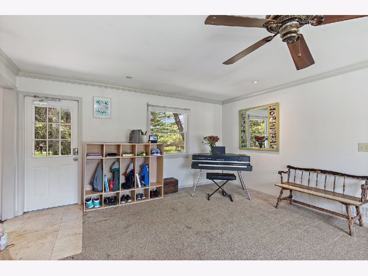
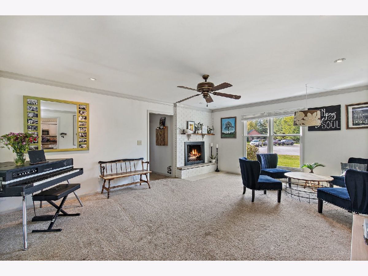
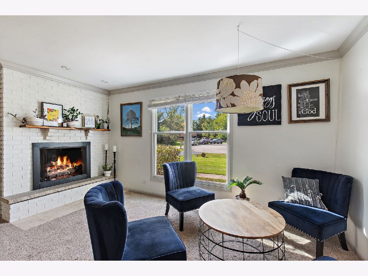
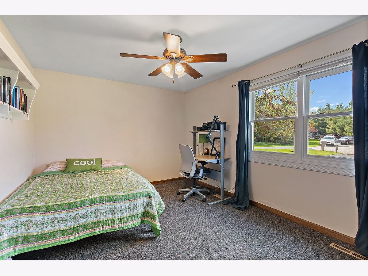
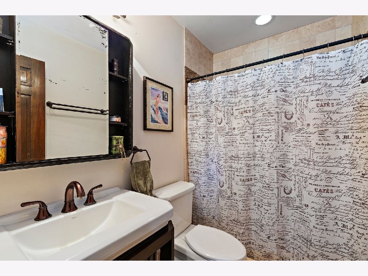
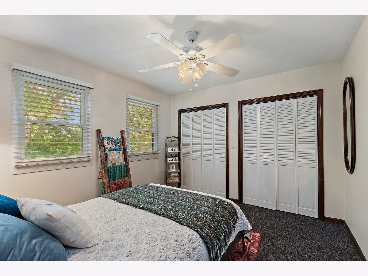
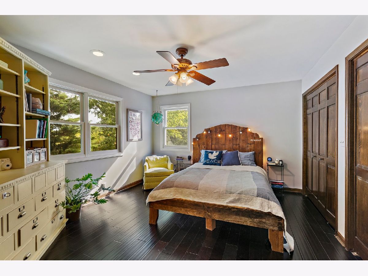
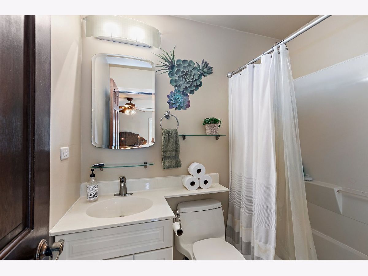
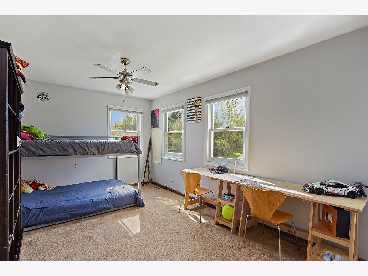
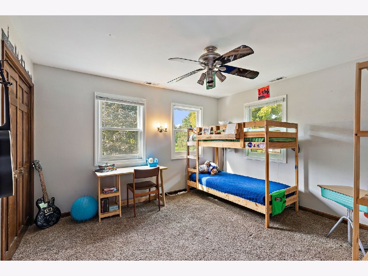
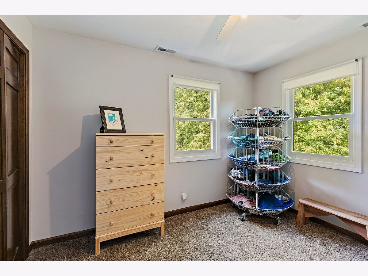
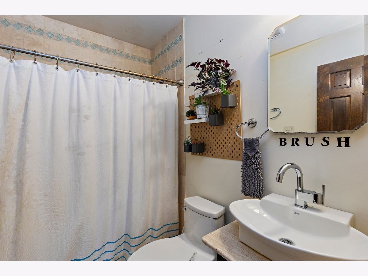
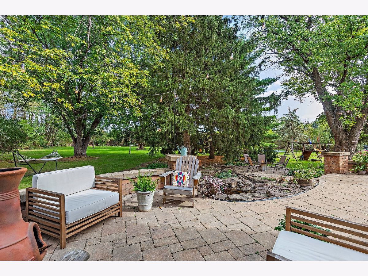
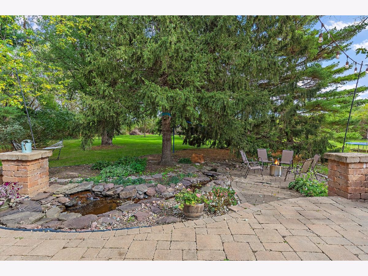
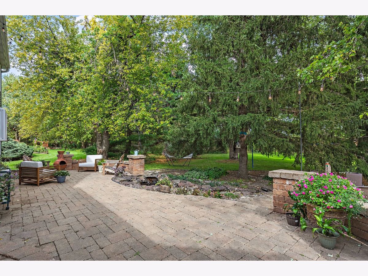
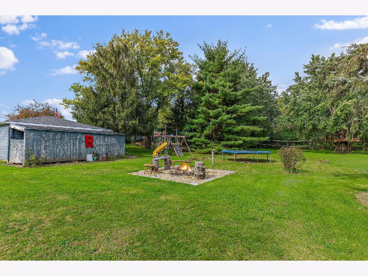
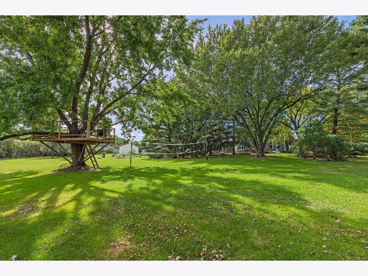
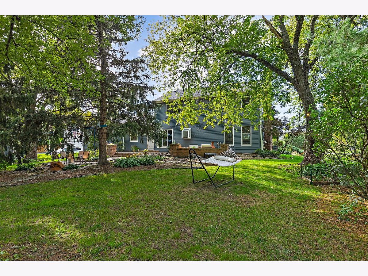
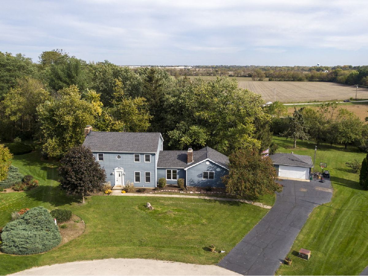
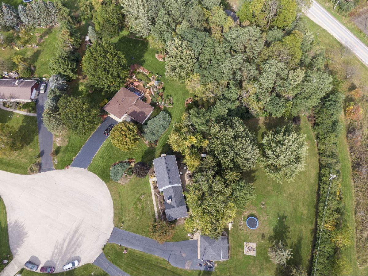
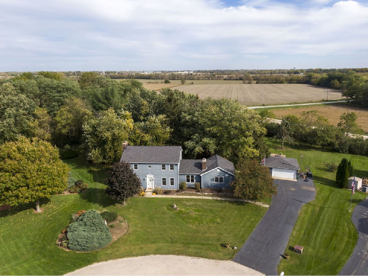
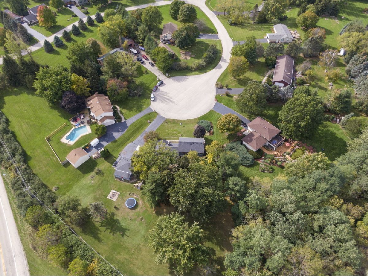
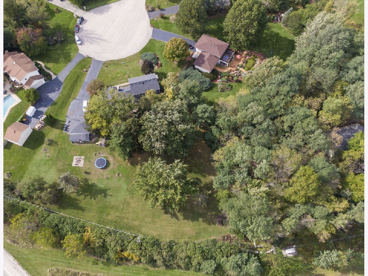
Room Specifics
Total Bedrooms: 6
Bedrooms Above Ground: 6
Bedrooms Below Ground: 0
Dimensions: —
Floor Type: Carpet
Dimensions: —
Floor Type: Carpet
Dimensions: —
Floor Type: Carpet
Dimensions: —
Floor Type: —
Dimensions: —
Floor Type: —
Full Bathrooms: 4
Bathroom Amenities: Separate Shower
Bathroom in Basement: 0
Rooms: Bedroom 5,Bedroom 6
Basement Description: Partially Finished,Crawl
Other Specifics
| 2.5 | |
| Concrete Perimeter | |
| Asphalt | |
| Patio, Brick Paver Patio, Storms/Screens, Fire Pit | |
| Cul-De-Sac | |
| 1.0956 | |
| — | |
| Full | |
| Hardwood Floors, First Floor Bedroom, In-Law Arrangement, First Floor Full Bath | |
| Range, Microwave, Dishwasher, Refrigerator, Washer, Dryer, Stainless Steel Appliance(s), Water Purifier, Water Purifier Owned | |
| Not in DB | |
| Street Paved | |
| — | |
| — | |
| Wood Burning, Gas Log, Gas Starter |
Tax History
| Year | Property Taxes |
|---|---|
| 2022 | $7,484 |
Contact Agent
Nearby Similar Homes
Nearby Sold Comparables
Contact Agent
Listing Provided By
Coldwell Banker Real Estate Group

