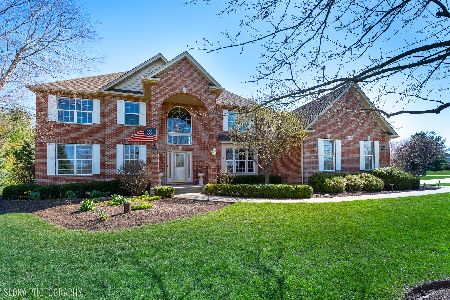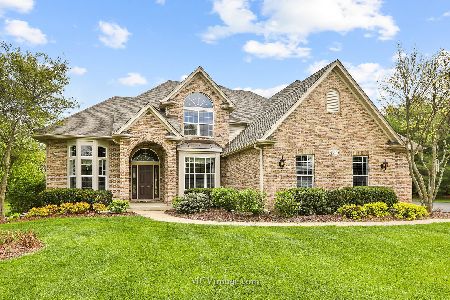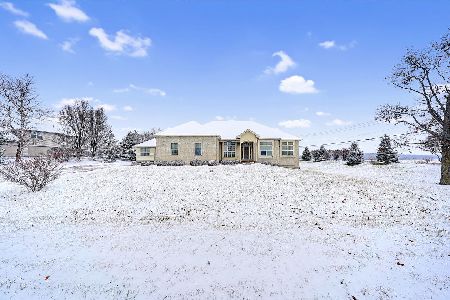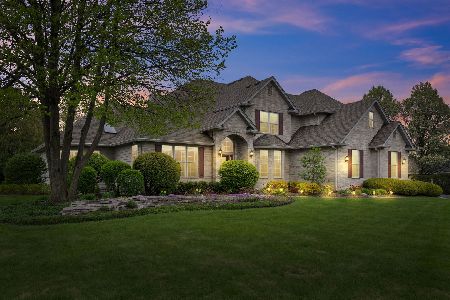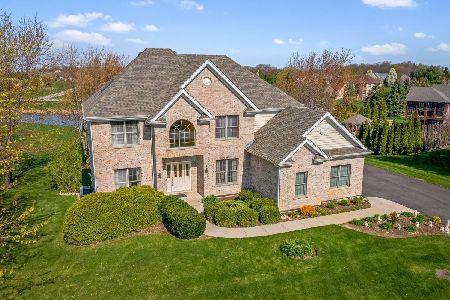15N927 Pheasant Fields Lane, Hampshire, Illinois 60140
$410,000
|
Sold
|
|
| Status: | Closed |
| Sqft: | 3,327 |
| Cost/Sqft: | $128 |
| Beds: | 4 |
| Baths: | 3 |
| Year Built: | 2006 |
| Property Taxes: | $10,220 |
| Days On Market: | 2690 |
| Lot Size: | 1,03 |
Description
You won't be disappointed in this prestigious Triple Oaks home as you make your way up to the Grand 2-story entrance surrounded by professional landscaping! Many upgraded features include First floor Hardwood flooring, Designer Ceiling in the dining room, Gas Log fireplace, and Stainless Steel appliances. A first floor office could be a craftroom or a 5th bedroom...You decide! Relax and read your book in the bright & cheery Sunroom AND best of all the Family memories you'll enjoy making in the incredible HEATED, Built-In Pool surrounded by multiple brick paver patio areas and a yard fully landscaped for private entertaining! The unfinished, deep pour basement with roughed in plumbing leaves room to personalize and expand the home as needed.
Property Specifics
| Single Family | |
| — | |
| — | |
| 2006 | |
| Full | |
| — | |
| No | |
| 1.03 |
| Kane | |
| Triple Oaks Farm | |
| 0 / Not Applicable | |
| None | |
| Private Well | |
| Septic-Private | |
| 10059606 | |
| 0227203001 |
Nearby Schools
| NAME: | DISTRICT: | DISTANCE: | |
|---|---|---|---|
|
Grade School
Gary Wright Elementary School |
300 | — | |
|
Middle School
Hampshire Middle School |
300 | Not in DB | |
|
High School
Hampshire High School |
300 | Not in DB | |
|
Alternate Elementary School
Cambridge Lakes |
— | Not in DB | |
|
Alternate Junior High School
Cambridge Lakes |
— | Not in DB | |
Property History
| DATE: | EVENT: | PRICE: | SOURCE: |
|---|---|---|---|
| 11 Jan, 2019 | Sold | $410,000 | MRED MLS |
| 9 Dec, 2018 | Under contract | $425,000 | MRED MLS |
| 1 Sep, 2018 | Listed for sale | $425,000 | MRED MLS |
| 5 Jun, 2020 | Sold | $435,000 | MRED MLS |
| 27 Apr, 2020 | Under contract | $449,900 | MRED MLS |
| 25 Apr, 2020 | Listed for sale | $449,900 | MRED MLS |
Room Specifics
Total Bedrooms: 4
Bedrooms Above Ground: 4
Bedrooms Below Ground: 0
Dimensions: —
Floor Type: Carpet
Dimensions: —
Floor Type: Carpet
Dimensions: —
Floor Type: Carpet
Full Bathrooms: 3
Bathroom Amenities: Whirlpool,Separate Shower,Double Sink
Bathroom in Basement: 0
Rooms: Heated Sun Room,Foyer,Eating Area,Office
Basement Description: Unfinished,Bathroom Rough-In
Other Specifics
| 3 | |
| Concrete Perimeter | |
| Asphalt | |
| Patio, In Ground Pool | |
| Corner Lot,Landscaped | |
| 264X132X103X63X311 | |
| — | |
| Full | |
| Vaulted/Cathedral Ceilings, Skylight(s), Hardwood Floors, First Floor Laundry | |
| Range, Microwave, Dishwasher, Refrigerator, Stainless Steel Appliance(s) | |
| Not in DB | |
| — | |
| — | |
| — | |
| Gas Log, Gas Starter |
Tax History
| Year | Property Taxes |
|---|---|
| 2019 | $10,220 |
| 2020 | $10,472 |
Contact Agent
Nearby Similar Homes
Nearby Sold Comparables
Contact Agent
Listing Provided By
Baird & Warner Real Estate

