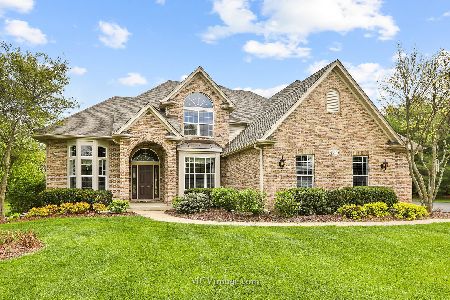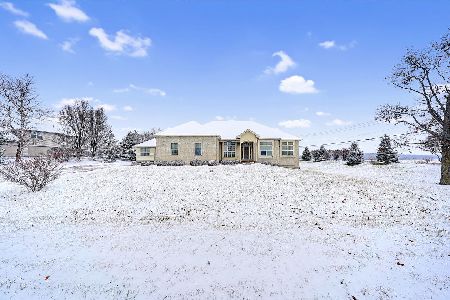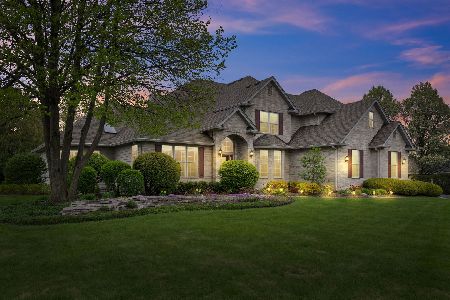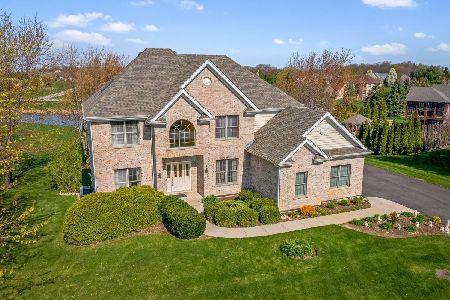15N927 Pheasant Fields Lane, Hampshire, Illinois 60140
$435,000
|
Sold
|
|
| Status: | Closed |
| Sqft: | 3,327 |
| Cost/Sqft: | $135 |
| Beds: | 4 |
| Baths: | 3 |
| Year Built: | 2006 |
| Property Taxes: | $10,472 |
| Days On Market: | 2088 |
| Lot Size: | 1,03 |
Description
Come Escape to Paradise in the Beautiful Estate Neighborhood of Triple Oaks. Located Just Minutes to Randall Road, I90 and Big Timber Metra Station with No HOA!!!! This Incredible Custom Built Brick And Cedar Two Story Comes Complete With In-Ground Pool Situated on Private 1 Acre Lot! Dark Hardwood Floors, Fresh Paint, White Trim and Kitchen. This Is a Rare Opportunity to Be In An Unincorporated Area 2 Minutes West of Gilberts. First Floor Office, Large Open Concept Living Spaces. Family Room Features an Impressive Gas Fireplace and Large Sunroom off the Eating Area Is The Best Spot for Your Morning Coffee. Professionally Landscaped Yard is Picture Perfect, Pool Will Be Opened Prior to Close and Has a Brand New Pump. Move-In Ready! Check Out the Virtual Tour and Prepare to be Impressed.
Property Specifics
| Single Family | |
| — | |
| — | |
| 2006 | |
| Full | |
| — | |
| No | |
| 1.03 |
| Kane | |
| Triple Oaks Farm | |
| 0 / Not Applicable | |
| None | |
| Private Well | |
| Septic-Private | |
| 10682981 | |
| 0227203001 |
Nearby Schools
| NAME: | DISTRICT: | DISTANCE: | |
|---|---|---|---|
|
Grade School
Gary Wright Elementary School |
300 | — | |
|
Middle School
Hampshire Middle School |
300 | Not in DB | |
|
High School
Hampshire High School |
300 | Not in DB | |
|
Alternate Elementary School
Cambridge Lakes |
— | Not in DB | |
|
Alternate Junior High School
Cambridge Lakes |
— | Not in DB | |
Property History
| DATE: | EVENT: | PRICE: | SOURCE: |
|---|---|---|---|
| 11 Jan, 2019 | Sold | $410,000 | MRED MLS |
| 9 Dec, 2018 | Under contract | $425,000 | MRED MLS |
| 1 Sep, 2018 | Listed for sale | $425,000 | MRED MLS |
| 5 Jun, 2020 | Sold | $435,000 | MRED MLS |
| 27 Apr, 2020 | Under contract | $449,900 | MRED MLS |
| 25 Apr, 2020 | Listed for sale | $449,900 | MRED MLS |
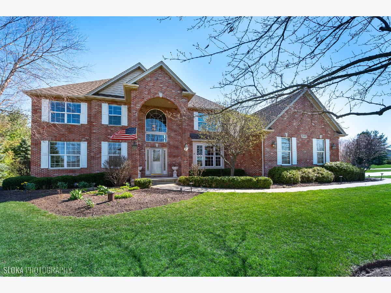
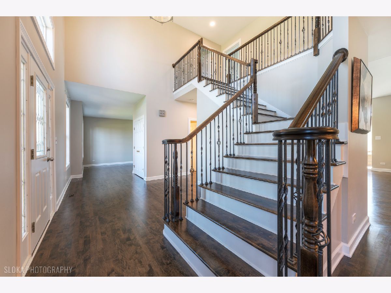
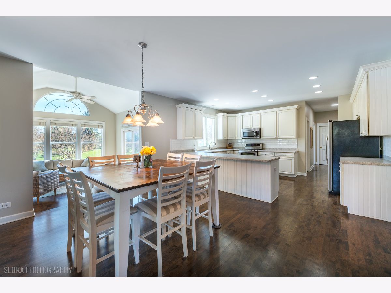
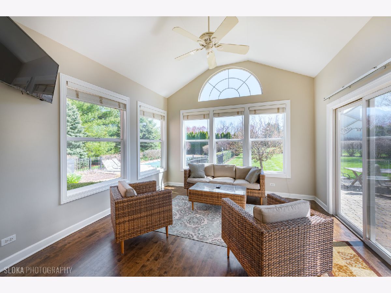
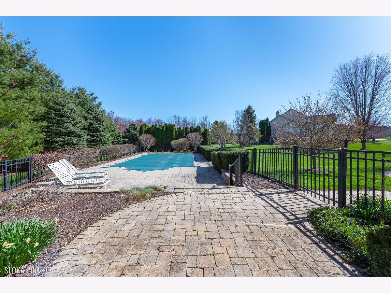
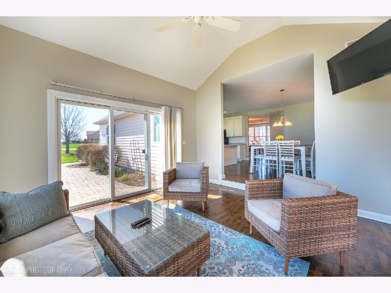
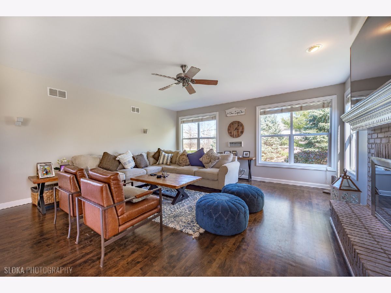
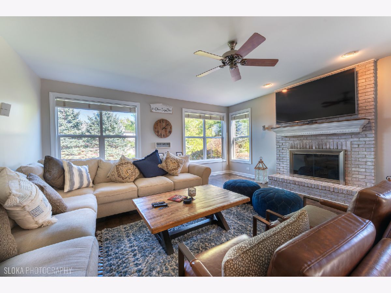
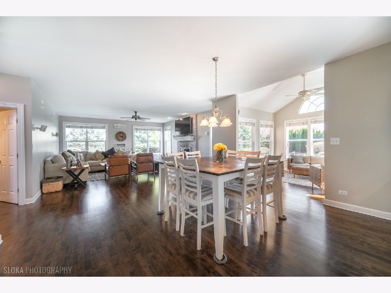
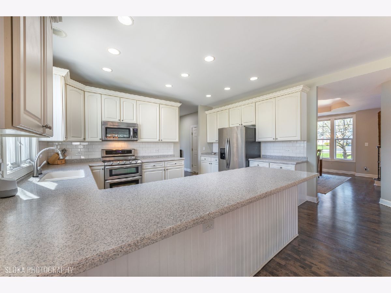
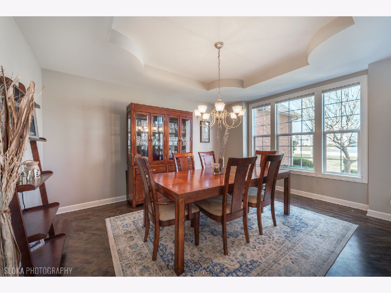
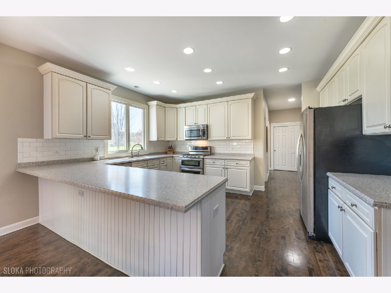
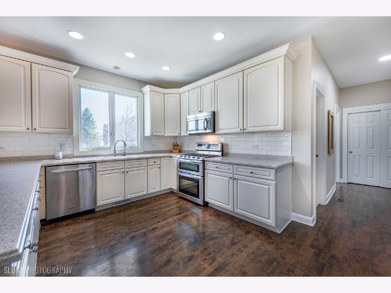
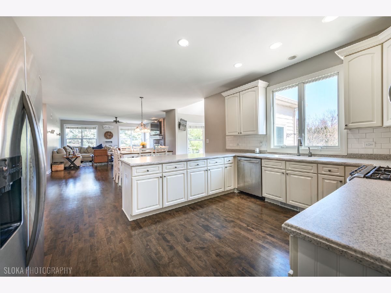
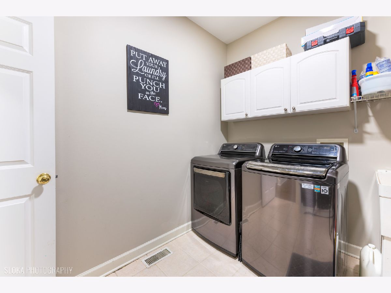
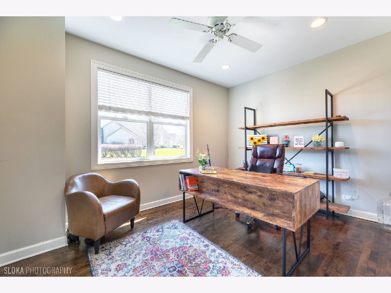
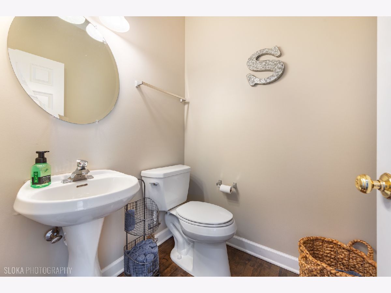
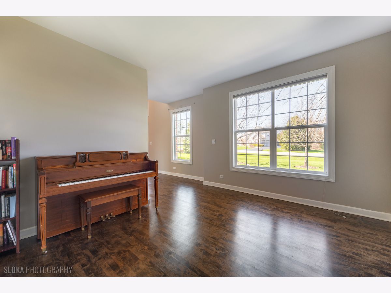
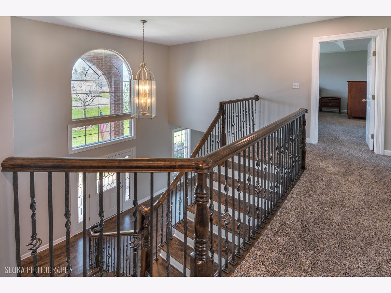
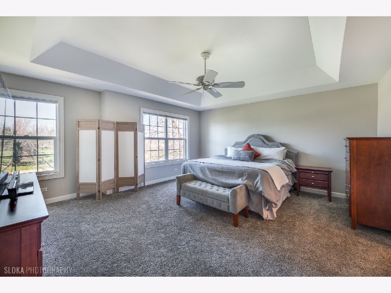
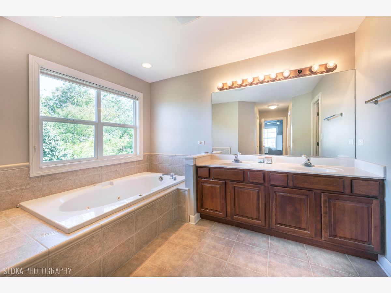
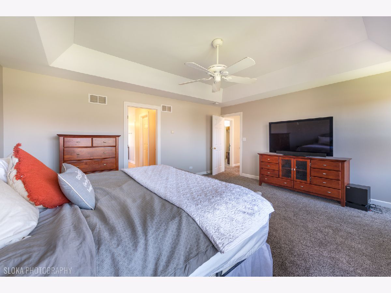
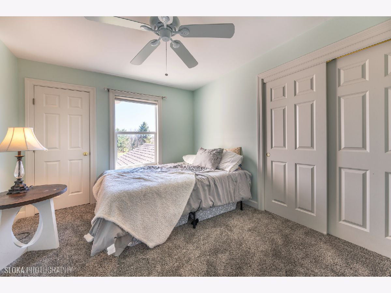
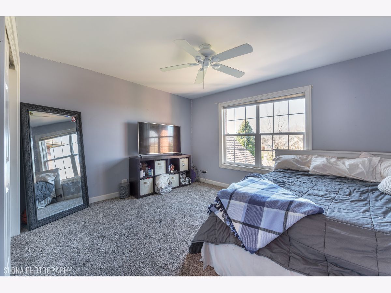
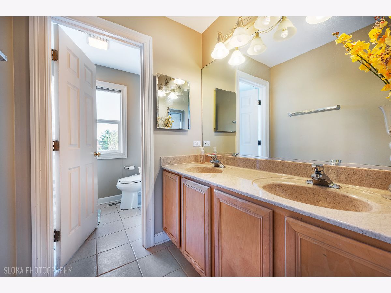
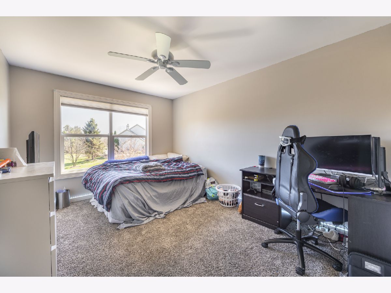
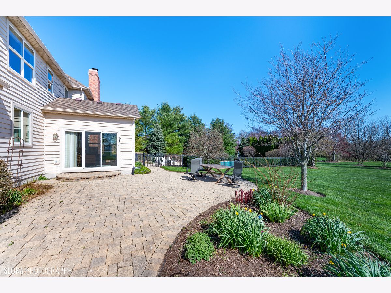
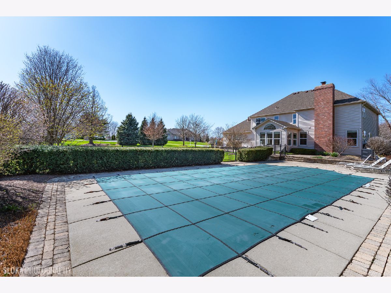
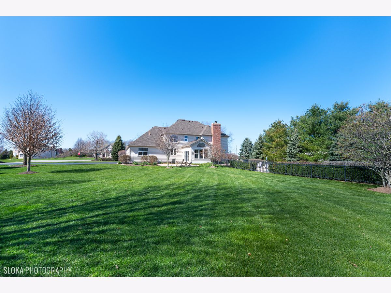
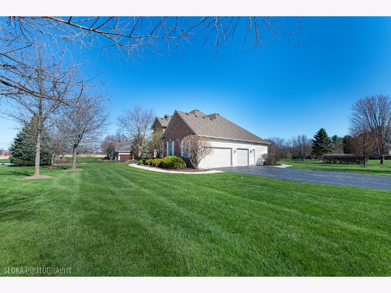
Room Specifics
Total Bedrooms: 4
Bedrooms Above Ground: 4
Bedrooms Below Ground: 0
Dimensions: —
Floor Type: Carpet
Dimensions: —
Floor Type: Carpet
Dimensions: —
Floor Type: Carpet
Full Bathrooms: 3
Bathroom Amenities: Whirlpool,Separate Shower,Double Sink
Bathroom in Basement: 0
Rooms: Heated Sun Room,Foyer,Eating Area,Office
Basement Description: Unfinished,Bathroom Rough-In
Other Specifics
| 3 | |
| Concrete Perimeter | |
| Asphalt | |
| Patio, Brick Paver Patio, In Ground Pool | |
| Corner Lot,Landscaped | |
| 264X132X103X63X311 | |
| — | |
| Full | |
| Vaulted/Cathedral Ceilings, Skylight(s), Hardwood Floors, First Floor Laundry | |
| Range, Microwave, Dishwasher, Refrigerator, Stainless Steel Appliance(s) | |
| Not in DB | |
| — | |
| — | |
| — | |
| Gas Log, Gas Starter |
Tax History
| Year | Property Taxes |
|---|---|
| 2019 | $10,220 |
| 2020 | $10,472 |
Contact Agent
Nearby Similar Homes
Nearby Sold Comparables
Contact Agent
Listing Provided By
RE/MAX Connections II


