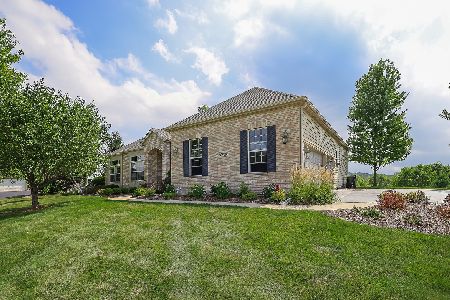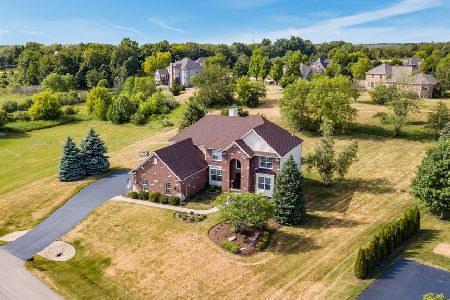15N986 High Ridge Lane, Hampshire, Illinois 60140
$400,000
|
Sold
|
|
| Status: | Closed |
| Sqft: | 2,700 |
| Cost/Sqft: | $152 |
| Beds: | 3 |
| Baths: | 2 |
| Year Built: | 2003 |
| Property Taxes: | $9,345 |
| Days On Market: | 4148 |
| Lot Size: | 1,25 |
Description
Triple Oaks Farm Sub: An all cul-de-sac community w/ 1 entrance in & out. Located 5 min.W of Sherman Hosp/Randall Rd. min. to I-90 access in between Rt.47 & Randall Rd. exchgs. Home is set on 1 of the highest & best premium lots. Very private lot w/ spectacular views backing protected area. Huge eat in kitchn w/hickory cabs, stainless steel appliances. Home has vol. ceiling 10'-16' triple crown molding. Agent owned.
Property Specifics
| Single Family | |
| — | |
| Ranch | |
| 2003 | |
| Full | |
| CUSTOM | |
| No | |
| 1.25 |
| Kane | |
| Triple Oaks Farm | |
| 365 / Annual | |
| None | |
| Private Well | |
| Septic-Private | |
| 08666876 | |
| 0227129003 |
Nearby Schools
| NAME: | DISTRICT: | DISTANCE: | |
|---|---|---|---|
|
Grade School
Hampshire Elementary School |
300 | — | |
|
Middle School
Hampshire Middle School |
300 | Not in DB | |
|
High School
Hampshire High School |
300 | Not in DB | |
Property History
| DATE: | EVENT: | PRICE: | SOURCE: |
|---|---|---|---|
| 6 May, 2011 | Sold | $360,000 | MRED MLS |
| 22 Feb, 2011 | Under contract | $400,000 | MRED MLS |
| — | Last price change | $419,900 | MRED MLS |
| 14 Sep, 2010 | Listed for sale | $419,900 | MRED MLS |
| 10 Sep, 2014 | Sold | $400,000 | MRED MLS |
| 29 Jul, 2014 | Under contract | $409,900 | MRED MLS |
| 7 Jul, 2014 | Listed for sale | $409,900 | MRED MLS |
| 26 Sep, 2022 | Sold | $575,000 | MRED MLS |
| 10 Aug, 2022 | Under contract | $575,000 | MRED MLS |
| 5 Aug, 2022 | Listed for sale | $575,000 | MRED MLS |
Room Specifics
Total Bedrooms: 3
Bedrooms Above Ground: 3
Bedrooms Below Ground: 0
Dimensions: —
Floor Type: Carpet
Dimensions: —
Floor Type: Carpet
Full Bathrooms: 2
Bathroom Amenities: Whirlpool,Separate Shower,Double Sink
Bathroom in Basement: 0
Rooms: Foyer,Great Room,Sun Room
Basement Description: Partially Finished
Other Specifics
| 3 | |
| Concrete Perimeter | |
| Asphalt | |
| Patio | |
| Cul-De-Sac,Landscaped | |
| 1.25 ACRES | |
| — | |
| Full | |
| First Floor Bedroom | |
| Range, Microwave, Dishwasher, Refrigerator, Freezer, Washer, Dryer | |
| Not in DB | |
| Street Paved | |
| — | |
| — | |
| Wood Burning, Attached Fireplace Doors/Screen, Gas Log, Gas Starter |
Tax History
| Year | Property Taxes |
|---|---|
| 2011 | $7,682 |
| 2014 | $9,345 |
| 2022 | $11,229 |
Contact Agent
Nearby Similar Homes
Nearby Sold Comparables
Contact Agent
Listing Provided By
4 Sale Realty, Inc.





