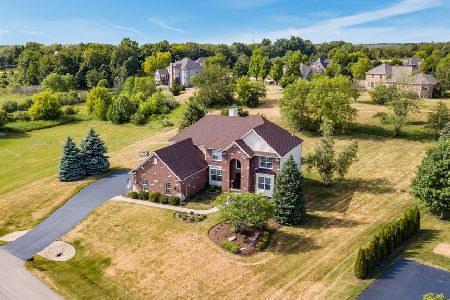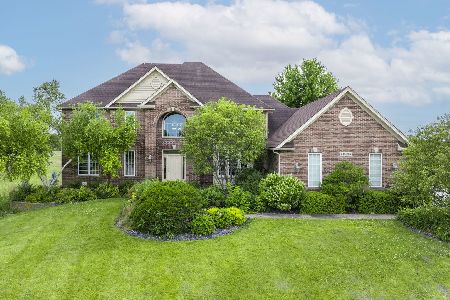15N885 Meadow Court, Hampshire, Illinois 60140
$435,000
|
Sold
|
|
| Status: | Closed |
| Sqft: | 3,548 |
| Cost/Sqft: | $127 |
| Beds: | 4 |
| Baths: | 5 |
| Year Built: | 2003 |
| Property Taxes: | $10,294 |
| Days On Market: | 3636 |
| Lot Size: | 0,91 |
Description
Wow! I mean wow! This home is just magnificent! Upgraded everything, and I mean everything! Sought after Triple Oaks Farm custom home on a cul-de-sac. 4 BR 3.2 baths. Two story foyer with curved staircase. Second stairway off kitchen area. Upgraded cherry cabinets with granite all around. Two sided fireplace. Butler pantry. 9 foot ceilings. Loft overlooking family room. English basement with 9 foot ceilings and rough in plumbing. 8 ceiling fans throughput the home. Central vac. Zoned HVAC. Screened in 3 seasons room with dual paver patios and fire pit. Sits right next to a huge open area. Luxury through out. Jack and Jill bath for 3rd and 4th bedrooms. Master suite has two huge walk in closets. Whirlpool separate tub. Really a gem!
Property Specifics
| Single Family | |
| — | |
| Traditional | |
| 2003 | |
| Full,English | |
| CUSTOM | |
| No | |
| 0.91 |
| Kane | |
| Triple Oaks Farm | |
| 365 / Annual | |
| Insurance,Lake Rights | |
| Private Well | |
| Septic-Private | |
| 09127271 | |
| 0227129007 |
Nearby Schools
| NAME: | DISTRICT: | DISTANCE: | |
|---|---|---|---|
|
Grade School
Gary Wright Elementary School |
300 | — | |
|
Middle School
Hampshire Middle School |
300 | Not in DB | |
|
High School
Hampshire High School |
300 | Not in DB | |
Property History
| DATE: | EVENT: | PRICE: | SOURCE: |
|---|---|---|---|
| 26 Jul, 2016 | Sold | $435,000 | MRED MLS |
| 24 Jun, 2016 | Under contract | $449,000 | MRED MLS |
| — | Last price change | $459,000 | MRED MLS |
| 29 Jan, 2016 | Listed for sale | $469,000 | MRED MLS |
| 12 Aug, 2021 | Sold | $520,000 | MRED MLS |
| 21 Jun, 2021 | Under contract | $530,000 | MRED MLS |
| 11 Jun, 2021 | Listed for sale | $530,000 | MRED MLS |
| 1 Dec, 2023 | Sold | $610,000 | MRED MLS |
| 23 Oct, 2023 | Under contract | $609,000 | MRED MLS |
| 19 Oct, 2023 | Listed for sale | $609,000 | MRED MLS |
Room Specifics
Total Bedrooms: 4
Bedrooms Above Ground: 4
Bedrooms Below Ground: 0
Dimensions: —
Floor Type: Carpet
Dimensions: —
Floor Type: Carpet
Dimensions: —
Floor Type: Carpet
Full Bathrooms: 5
Bathroom Amenities: Whirlpool,Separate Shower,Double Sink
Bathroom in Basement: 0
Rooms: Breakfast Room,Foyer,Great Room,Library,Screened Porch
Basement Description: Unfinished,Bathroom Rough-In
Other Specifics
| 3 | |
| Concrete Perimeter | |
| Asphalt | |
| Patio, Porch, Screened Patio, Brick Paver Patio, Storms/Screens, Outdoor Fireplace | |
| Cul-De-Sac | |
| 200X200 | |
| Unfinished | |
| Full | |
| Vaulted/Cathedral Ceilings, Hardwood Floors, First Floor Laundry | |
| Double Oven, Range, Microwave, Dishwasher, Refrigerator, Washer, Dryer, Disposal | |
| Not in DB | |
| Street Paved | |
| — | |
| — | |
| Double Sided, Gas Log |
Tax History
| Year | Property Taxes |
|---|---|
| 2016 | $10,294 |
| 2021 | $11,010 |
| 2023 | $11,483 |
Contact Agent
Nearby Similar Homes
Nearby Sold Comparables
Contact Agent
Listing Provided By
William F. Crane






