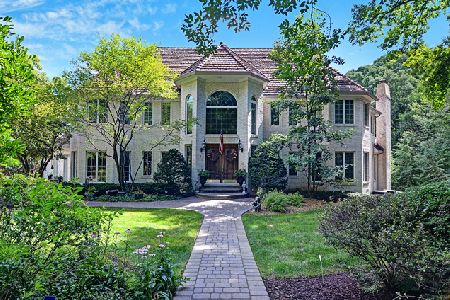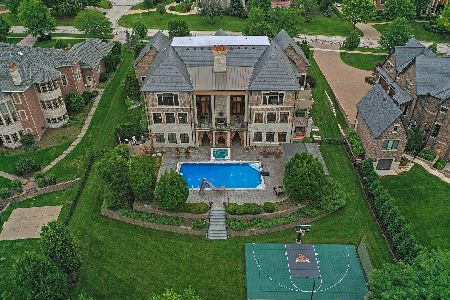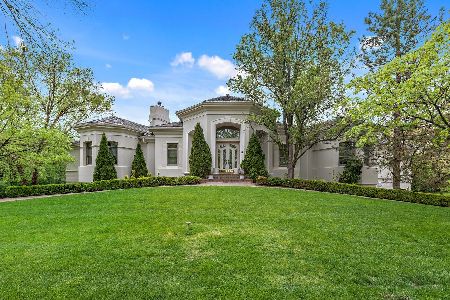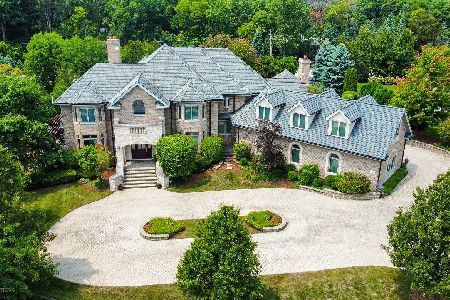15W051 87th Street, Burr Ridge, Illinois 60527
$1,150,000
|
Sold
|
|
| Status: | Closed |
| Sqft: | 7,226 |
| Cost/Sqft: | $173 |
| Beds: | 4 |
| Baths: | 6 |
| Year Built: | 1984 |
| Property Taxes: | $22,696 |
| Days On Market: | 492 |
| Lot Size: | 1,78 |
Description
Nestled on a gated 1.78-acre lot, this architect-designed ranch offers a unique opportunity to create something truly special. Perfectly livable as it is, this home is ready for your loving touch to bring out its full potential. With over 7,000 square feet of living space, it combines timeless design with the opportunity to shape a space that's entirely your own. The tranquil setting is one of its standout features-lush landscaping, a peaceful pond, and an expansive sense of privacy make it a retreat from the everyday. Yet, it is conveniently located just minutes from Burr Ridge Village Center, shopping, dining, and major routes like I-55 and I-294. Inside, thoughtful design greets you at every turn. The foyer, with vaulted ceilings and skylights, leads to a dining room accented by exposed brick columns. Expansive windows in the living and family rooms invite natural light and provide serene views of the greenery outside. Soaring ceilings, exposed beams, and warm wood tones add character throughout. The kitchen is a bright and functional space with cathedral ceilings, skylights, rich cabinetry, stainless steel appliances, and access to the patio and garden. The main level includes three bedrooms, including a spacious master suite. Two additional bedrooms share a Jack & Jill bath, while two powder rooms offer added convenience. Upstairs, a loft with its own private bath provides flexibility for a studio, home office, or guest space. The lower level extends the home's possibilities, with a large recreation area, space for up to three additional bedrooms, a full bathroom, and abundant storage. Recent updates (2022-2023) include new hardwood floors, refreshed bathrooms, a new roof, four furnaces, and a hot water heater. The property also features an attached three-car garage and a detached garage with a workshop and extra parking, perfect for hobbyists or collectors. For those seeking a one-of-a-kind property with architectural character, serene surroundings, and the opportunity to add their personal touch, this home is a must-see. Schedule your private tour today and envision the possibilities.
Property Specifics
| Single Family | |
| — | |
| — | |
| 1984 | |
| — | |
| — | |
| No | |
| 1.78 |
| — | |
| — | |
| 0 / Not Applicable | |
| — | |
| — | |
| — | |
| 12144550 | |
| 1001201027 |
Nearby Schools
| NAME: | DISTRICT: | DISTANCE: | |
|---|---|---|---|
|
Grade School
Anne M Jeans Elementary School |
180 | — | |
|
Middle School
Burr Ridge Middle School |
180 | Not in DB | |
|
High School
Hinsdale South High School |
86 | Not in DB | |
Property History
| DATE: | EVENT: | PRICE: | SOURCE: |
|---|---|---|---|
| 21 May, 2008 | Sold | $973,500 | MRED MLS |
| 30 Apr, 2008 | Under contract | $1,100,000 | MRED MLS |
| — | Last price change | $1,300,000 | MRED MLS |
| 23 Jul, 2007 | Listed for sale | $1,600,000 | MRED MLS |
| 25 Apr, 2025 | Sold | $1,150,000 | MRED MLS |
| 17 Feb, 2025 | Under contract | $1,250,000 | MRED MLS |
| — | Last price change | $1,400,000 | MRED MLS |
| 14 Sep, 2024 | Listed for sale | $1,400,000 | MRED MLS |
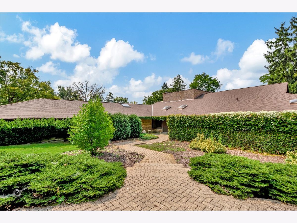
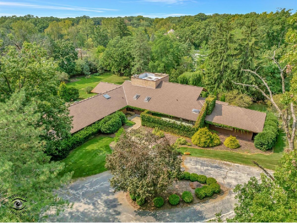
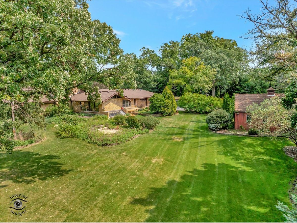
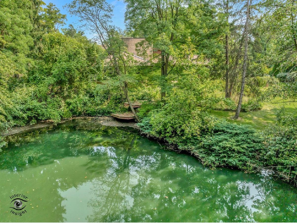
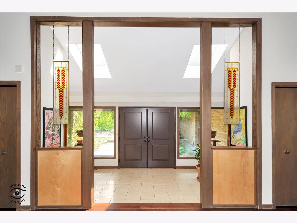
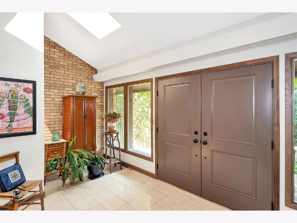
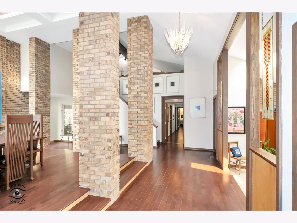
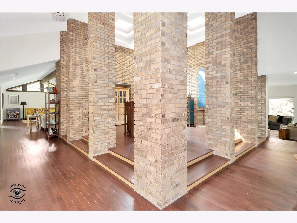
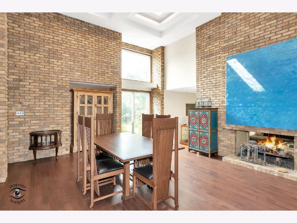
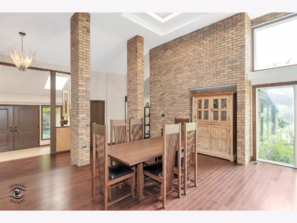
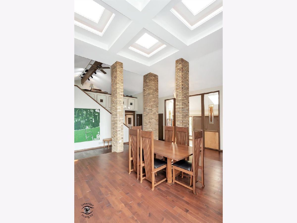
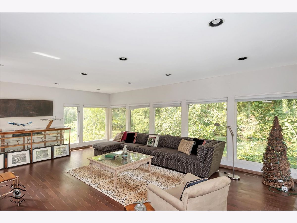
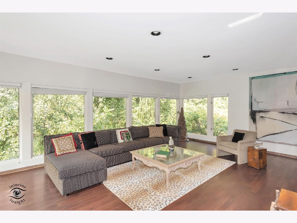
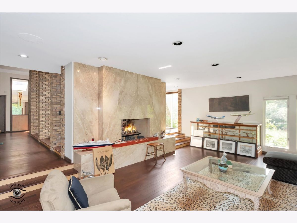
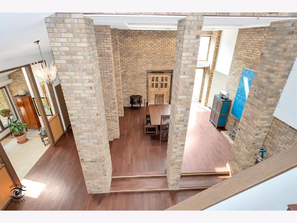
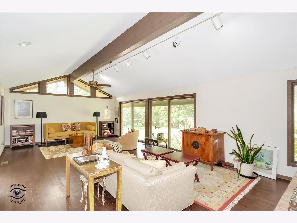
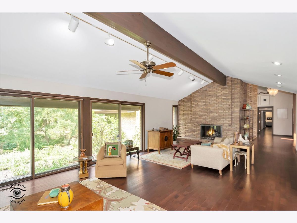
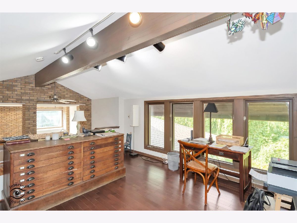
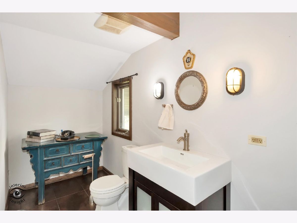
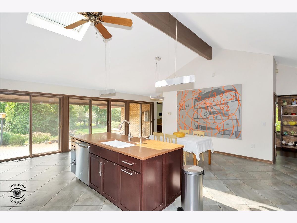
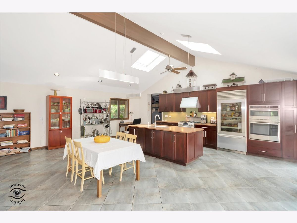
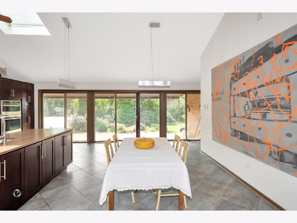
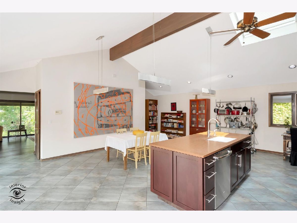
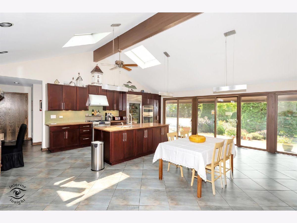
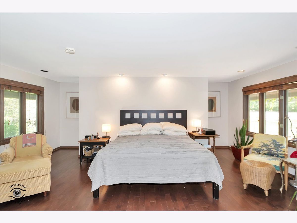
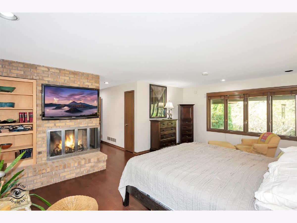
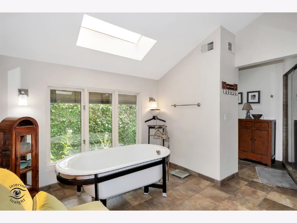
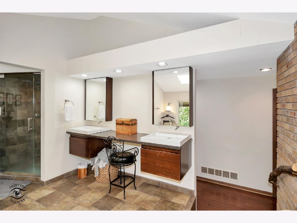
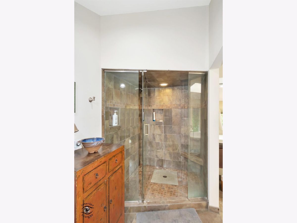
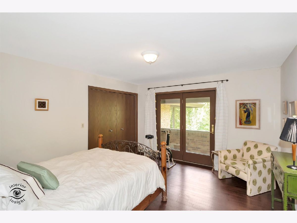
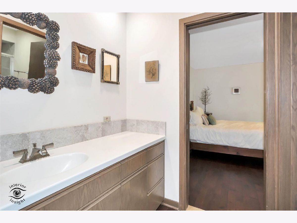
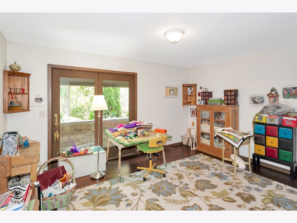
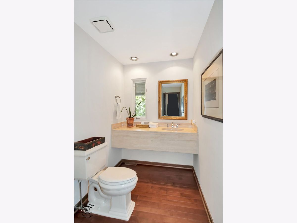
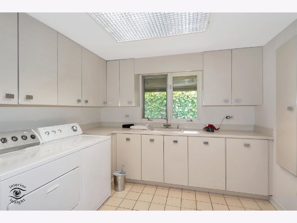
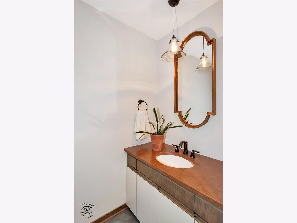
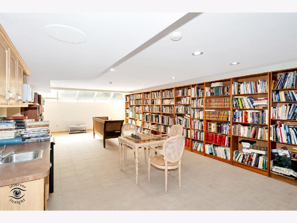
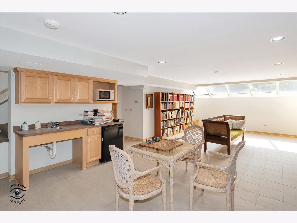
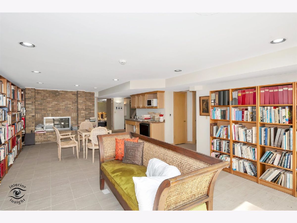
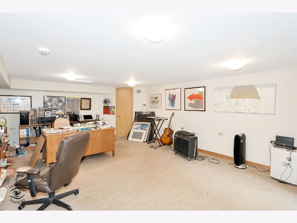
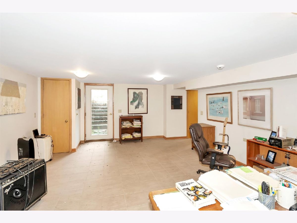
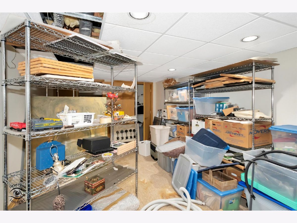
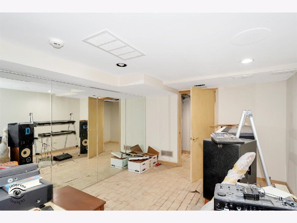
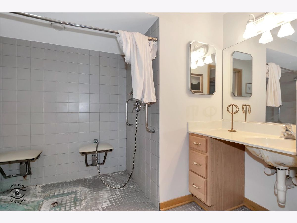
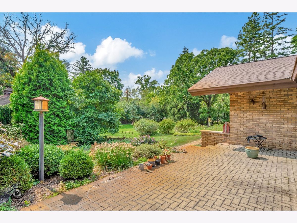
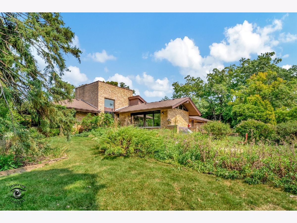
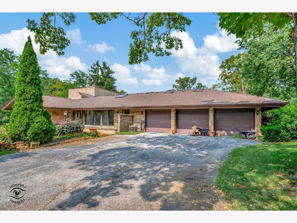
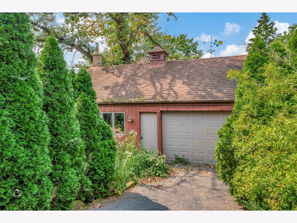
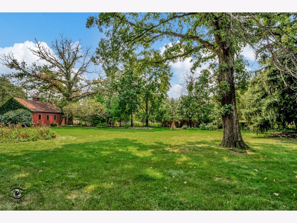
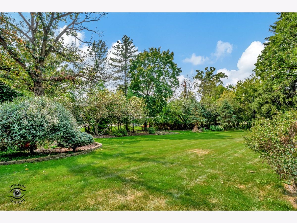
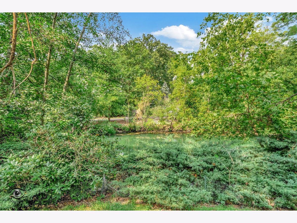
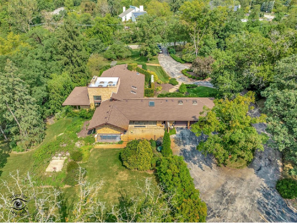
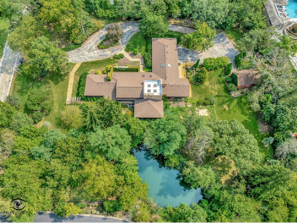
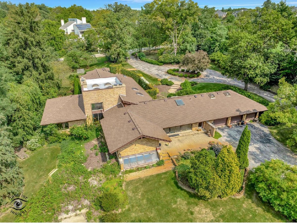
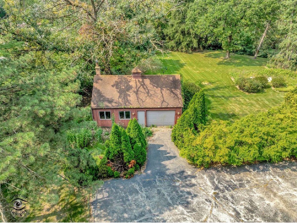
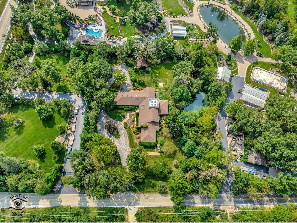
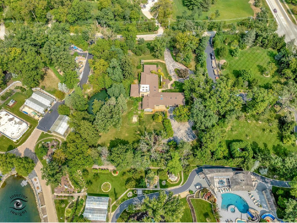
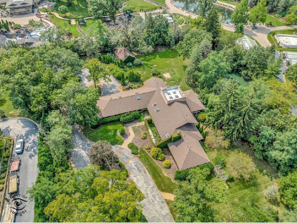
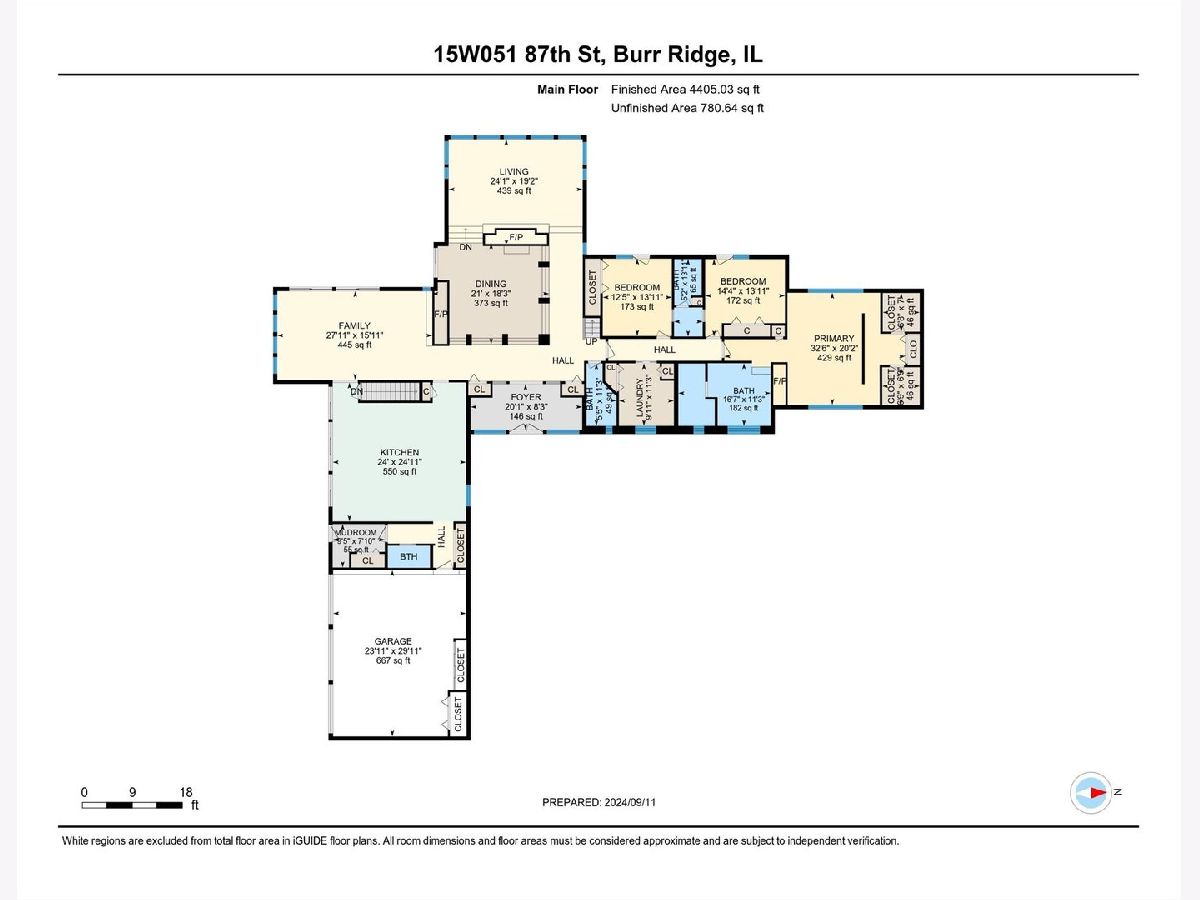
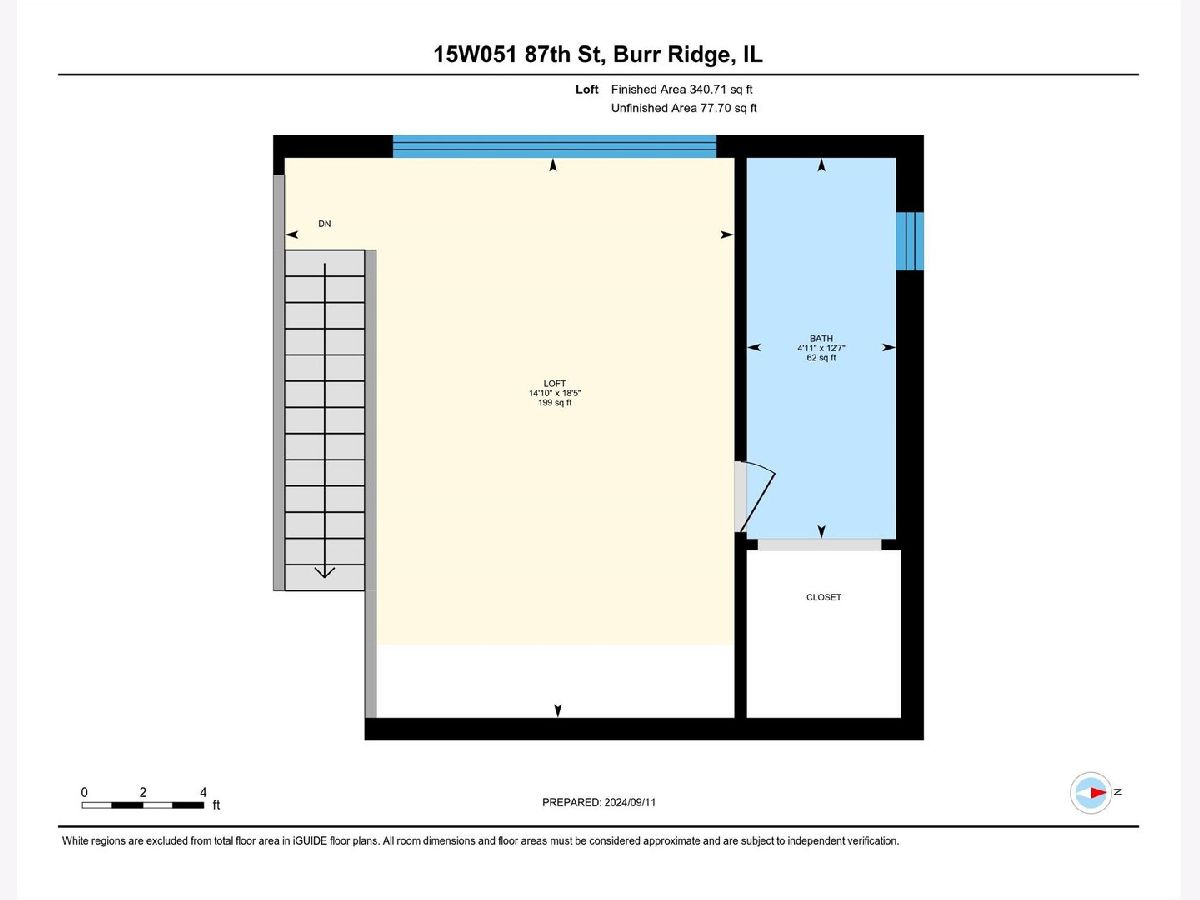
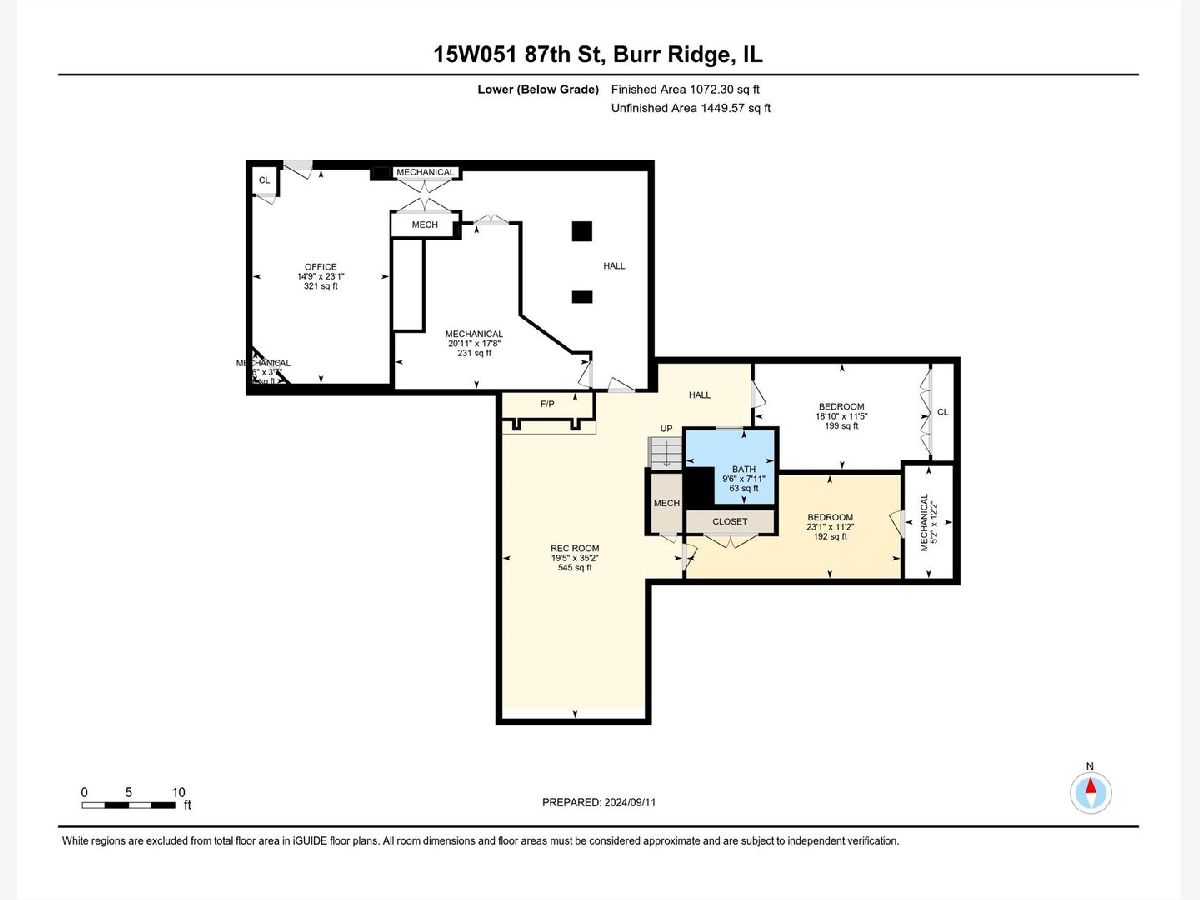
Room Specifics
Total Bedrooms: 5
Bedrooms Above Ground: 4
Bedrooms Below Ground: 1
Dimensions: —
Floor Type: —
Dimensions: —
Floor Type: —
Dimensions: —
Floor Type: —
Dimensions: —
Floor Type: —
Full Bathrooms: 6
Bathroom Amenities: —
Bathroom in Basement: 1
Rooms: —
Basement Description: —
Other Specifics
| 3 | |
| — | |
| — | |
| — | |
| — | |
| 256X304X254X304 | |
| — | |
| — | |
| — | |
| — | |
| Not in DB | |
| — | |
| — | |
| — | |
| — |
Tax History
| Year | Property Taxes |
|---|---|
| 2008 | $17,695 |
| 2025 | $22,696 |
Contact Agent
Nearby Similar Homes
Nearby Sold Comparables
Contact Agent
Listing Provided By
Andersen Realty Group





