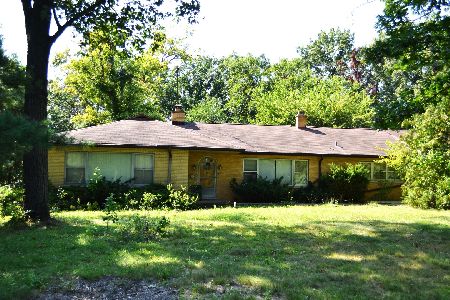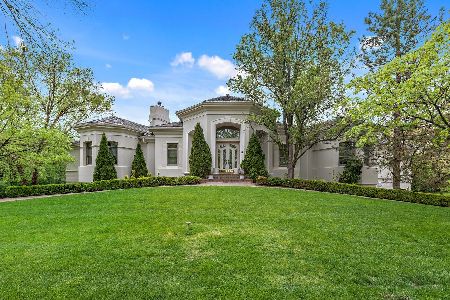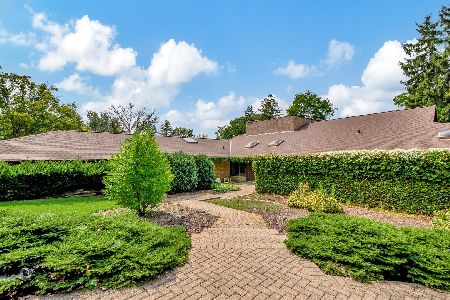9 Shenandoah Court, Burr Ridge, Illinois 60527
$850,000
|
Sold
|
|
| Status: | Closed |
| Sqft: | 5,481 |
| Cost/Sqft: | $180 |
| Beds: | 6 |
| Baths: | 6 |
| Year Built: | 1992 |
| Property Taxes: | $21,064 |
| Days On Market: | 1975 |
| Lot Size: | 0,00 |
Description
Truly a magical place, this custom built home was completely designed with the owners ideas and suggestions. Stunning white brick with outstanding curb appeal. The entry is an impressive 2-story with bridal staircases and a grand scale dining suite. The open living room boasts gleaming hardwood floors and a sensational 3 sided fireplace. You will absolutely love the generous oversized family room with volume ceiling and walls of windows. Well appointed kitchen is tastefully done for even the fussiest chef. Large center island. Comfortable breakfast room., pantry closet, stainless steel appliances, and a butler's pantry. Windows amplify the natural light and granite countertops. First floor also offers a large private library, powder room and a 5th bedroom and newer, redone full bath. In addition, from and back staircases are a special touch. Second floor laundry. Primary bedroom is spacious with generous sitting area, volume ceiling and private tub. Redone shower & dual sinks. Three additional bedrooms, one with loft area, and large attic storage. Full finished walk-out lower level with 2nd family room, fireplace, hardwood floors, bar, and pool area. An exercise room, a 6th bedroom, and full bath complete the interior. Multi Level decks and brick patios, and inground pool, hot tub, meandering creek with bridge. A side load 3-car garage. This home has it all. A rare find, indeed.
Property Specifics
| Single Family | |
| — | |
| — | |
| 1992 | |
| Walkout | |
| — | |
| No | |
| — |
| Du Page | |
| — | |
| — / Not Applicable | |
| None | |
| Lake Michigan | |
| Public Sewer | |
| 10829007 | |
| 10012100090000 |
Nearby Schools
| NAME: | DISTRICT: | DISTANCE: | |
|---|---|---|---|
|
Grade School
Anne M Jeans Elementary School |
180 | — | |
|
Middle School
Burr Ridge Middle School |
180 | Not in DB | |
Property History
| DATE: | EVENT: | PRICE: | SOURCE: |
|---|---|---|---|
| 23 Dec, 2020 | Sold | $850,000 | MRED MLS |
| 16 Nov, 2020 | Under contract | $989,000 | MRED MLS |
| — | Last price change | $1,050,000 | MRED MLS |
| 24 Aug, 2020 | Listed for sale | $1,050,000 | MRED MLS |
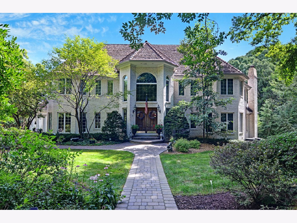
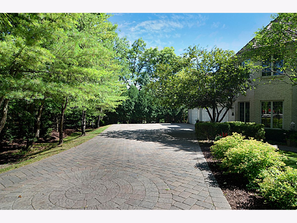
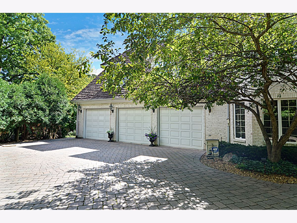
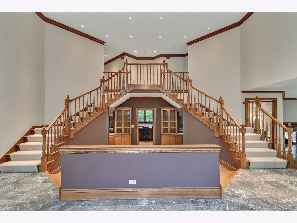
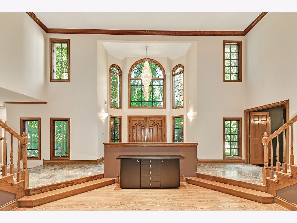
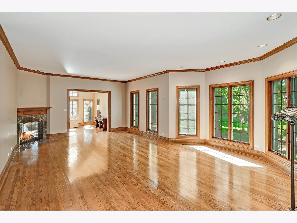
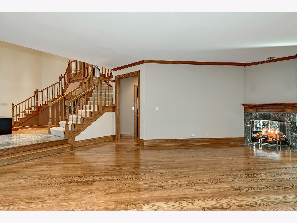
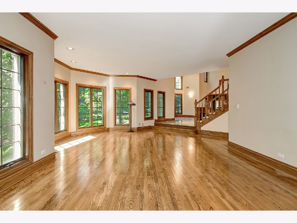
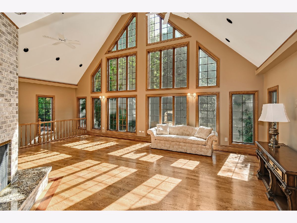
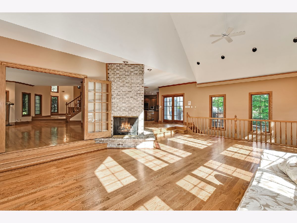
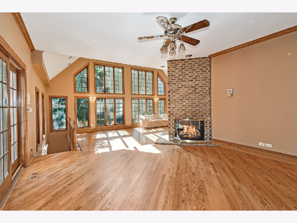
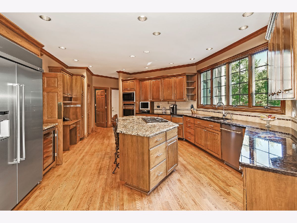
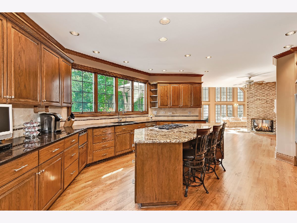
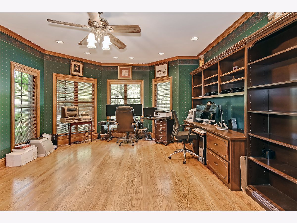
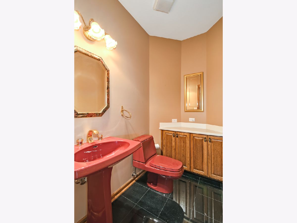
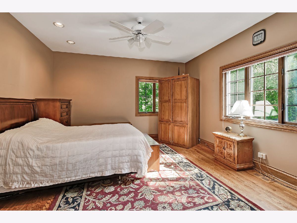
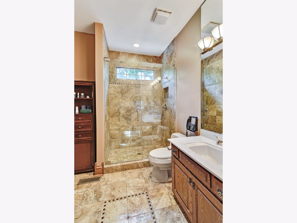
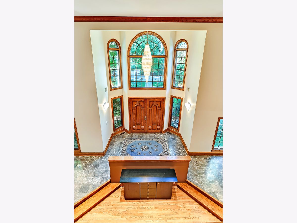
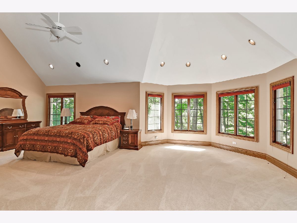
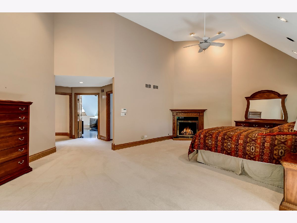
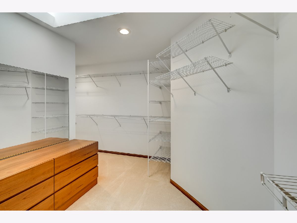
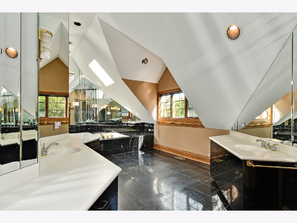
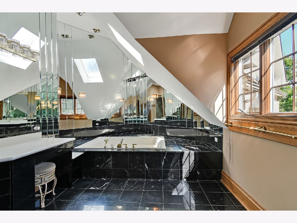
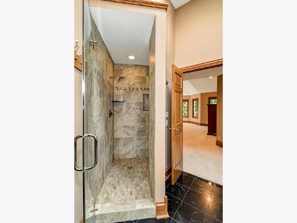
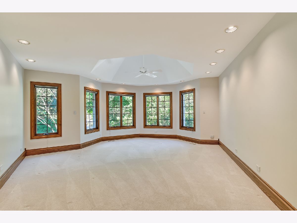
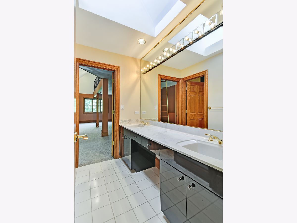
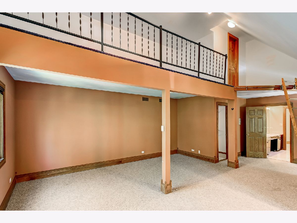
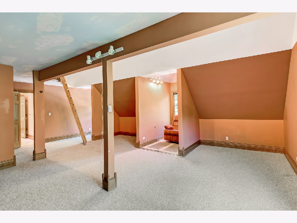
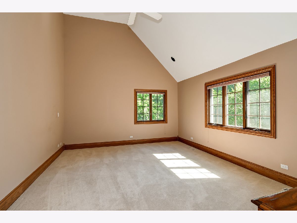
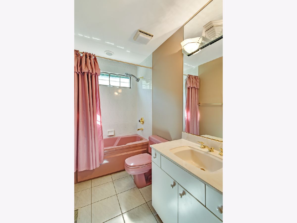
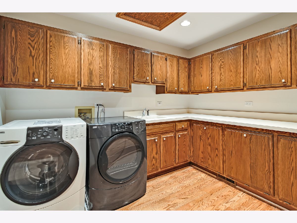
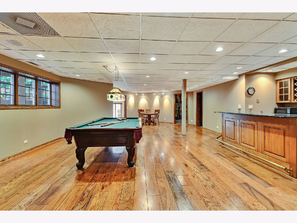
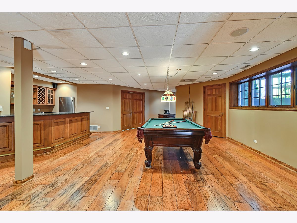
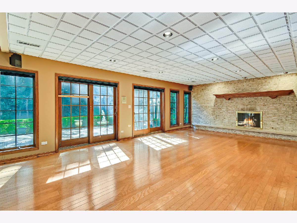
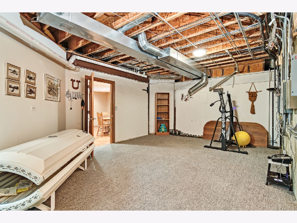
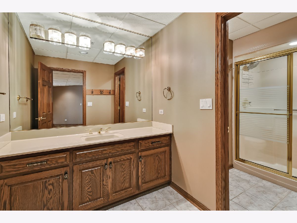
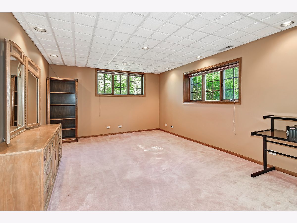
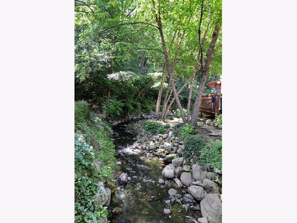
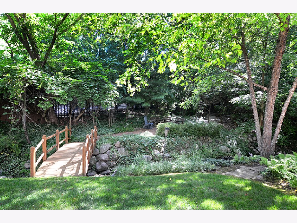
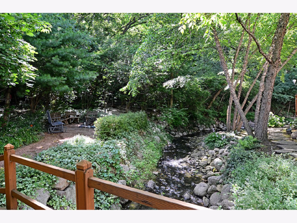
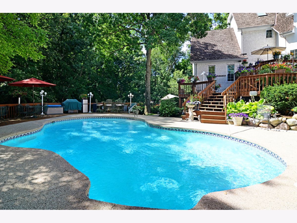
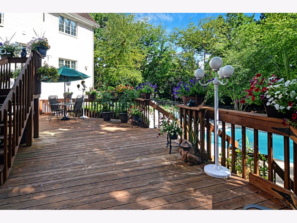
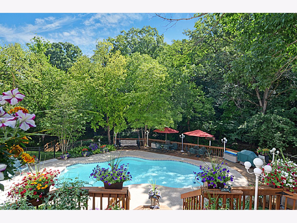
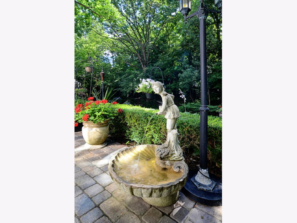
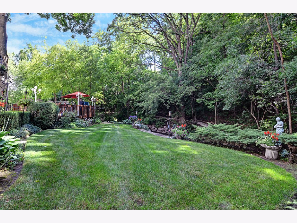
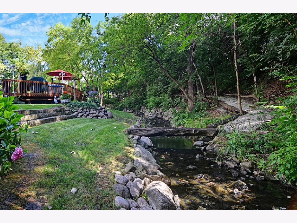
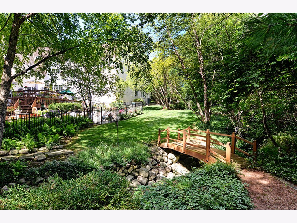
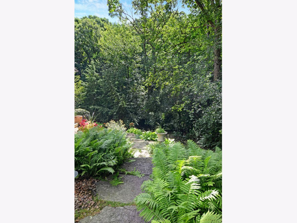
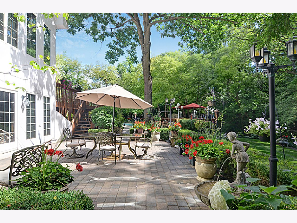
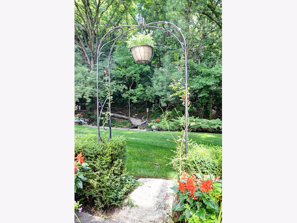
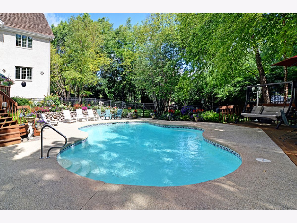
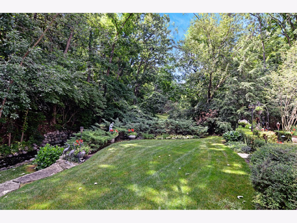
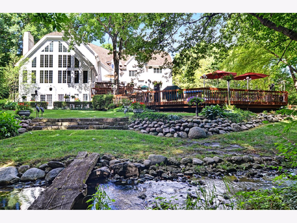
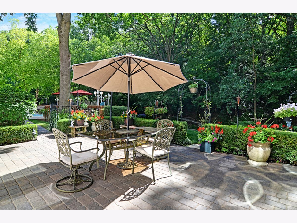
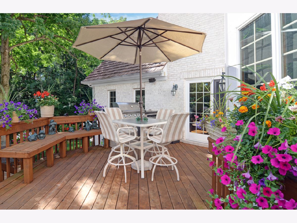
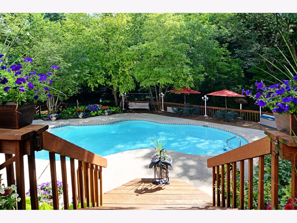
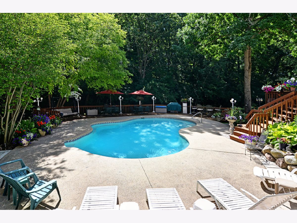
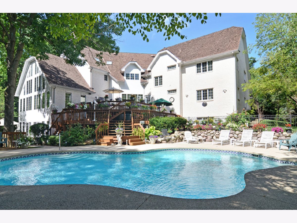
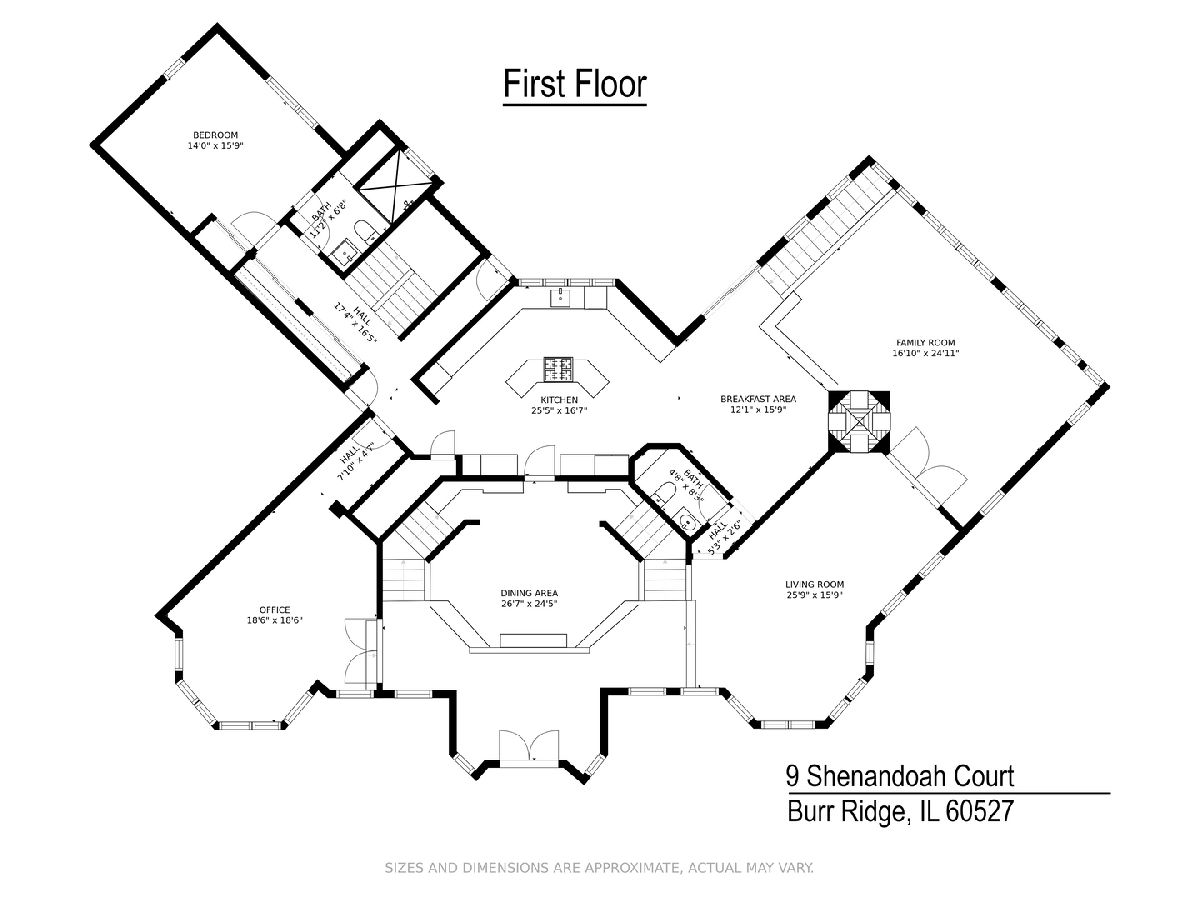
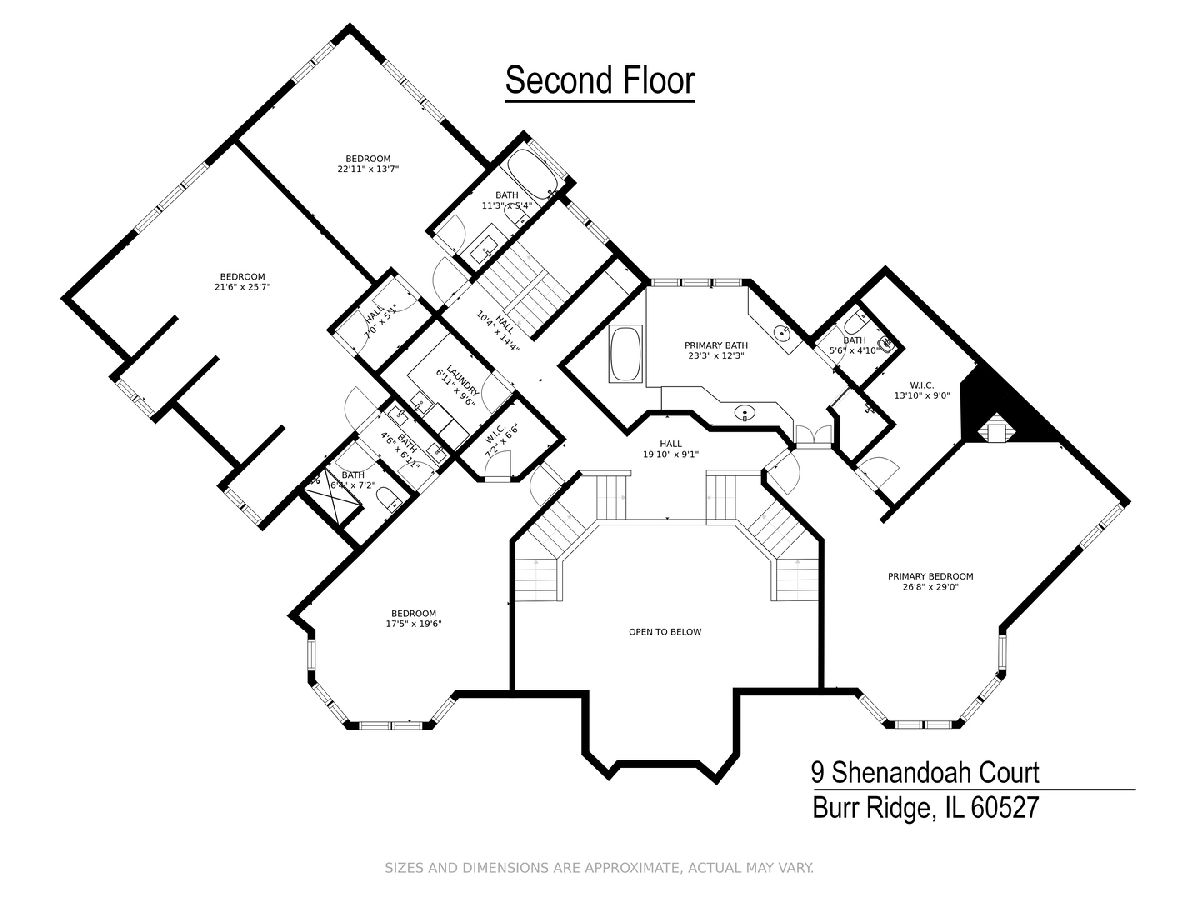
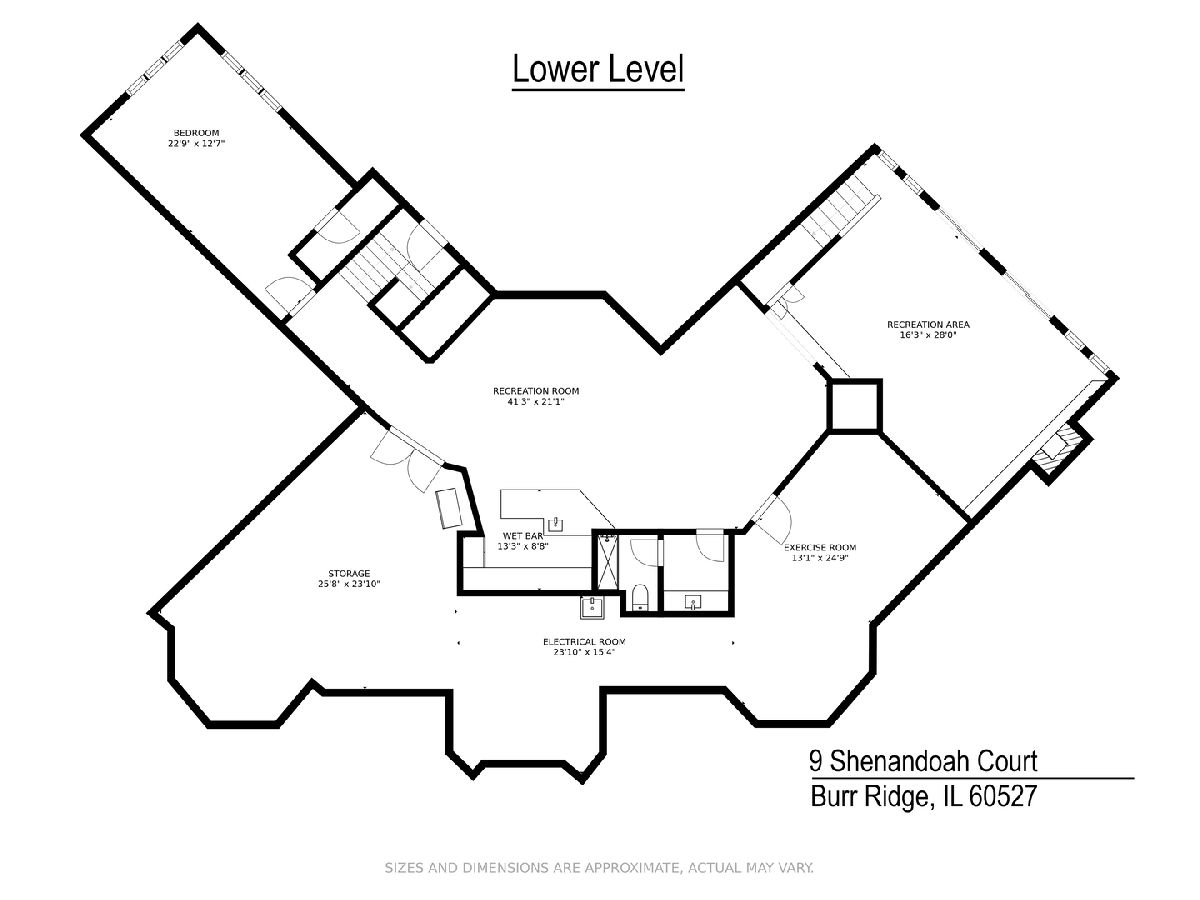
Room Specifics
Total Bedrooms: 6
Bedrooms Above Ground: 6
Bedrooms Below Ground: 0
Dimensions: —
Floor Type: Carpet
Dimensions: —
Floor Type: Carpet
Dimensions: —
Floor Type: Carpet
Dimensions: —
Floor Type: —
Dimensions: —
Floor Type: —
Full Bathrooms: 6
Bathroom Amenities: Whirlpool,Separate Shower,Double Sink,Bidet
Bathroom in Basement: 1
Rooms: Bedroom 5,Bedroom 6,Breakfast Room,Office,Recreation Room,Game Room,Exercise Room,Loft,Storage
Basement Description: Finished
Other Specifics
| 3 | |
| — | |
| Brick | |
| — | |
| — | |
| 62X111X180X151X180 | |
| — | |
| Full | |
| Vaulted/Cathedral Ceilings, Skylight(s), Hot Tub, Bar-Wet, Hardwood Floors, First Floor Bedroom, In-Law Arrangement, Second Floor Laundry, First Floor Full Bath, Walk-In Closet(s) | |
| Double Oven, Microwave, Dishwasher, High End Refrigerator, Washer, Dryer, Disposal, Trash Compactor, Cooktop, Built-In Oven, Other | |
| Not in DB | |
| — | |
| — | |
| — | |
| Double Sided, Gas Starter |
Tax History
| Year | Property Taxes |
|---|---|
| 2020 | $21,064 |
Contact Agent
Nearby Similar Homes
Nearby Sold Comparables
Contact Agent
Listing Provided By
Compass






