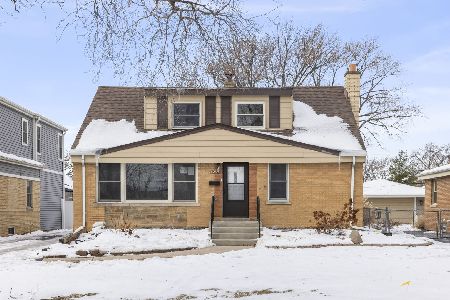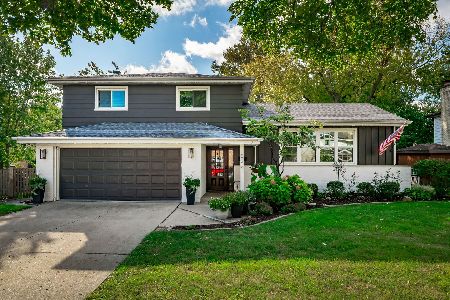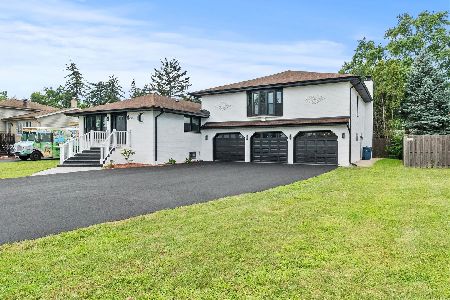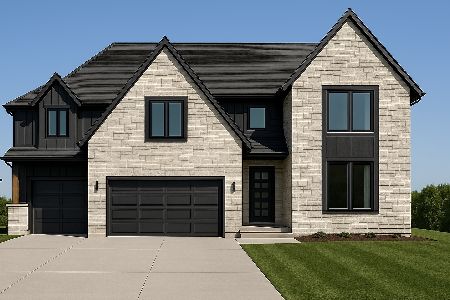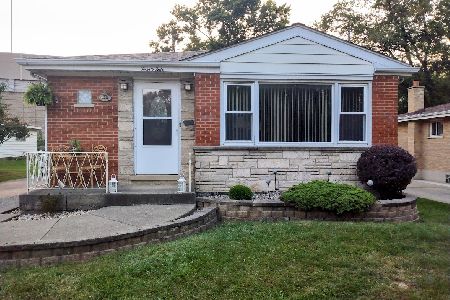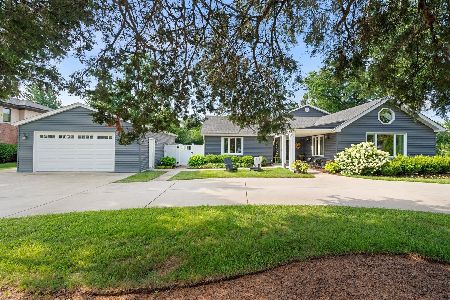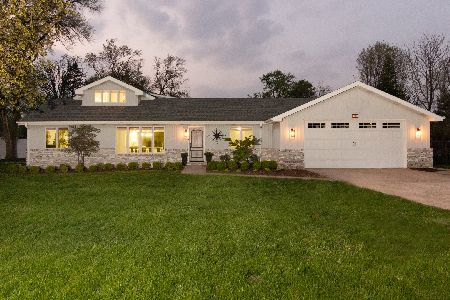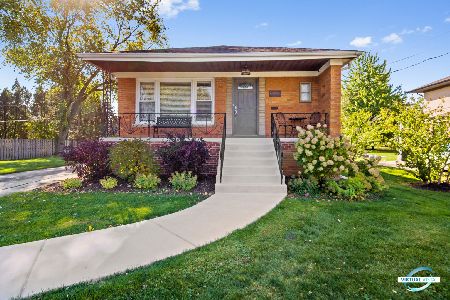15W061 Harrison Street, Elmhurst, Illinois 60126
$355,000
|
Sold
|
|
| Status: | Closed |
| Sqft: | 3,255 |
| Cost/Sqft: | $132 |
| Beds: | 5 |
| Baths: | 3 |
| Year Built: | 1949 |
| Property Taxes: | $8,265 |
| Days On Market: | 3773 |
| Lot Size: | 0,00 |
Description
Sunny 5 bedroom, 3 full bath two-story on beautiful double lot. Value is also in the land. Update home or tear-down and build new. Lot is 112 x 180 and is dividable into two 56 x 180 buildable lots. Home has bright living room with cathedral ceiling, gas log fireplace and bay window. Separate dining room. Fully applianced kitchen with oak cabinets and stainless steel appliances. Large 1st flr family room with entrance to screened porch. First floor master suite with walk-in closet and updated master bath with whirlpool. Two additional bedrooms and updated full bath on first floor. Two bedrooms and full bath on second floor. Beautiful gardens and private yard. Large 2.5 car garage with 3 car carport and workshop area behind garage. Unincorporated Elmhurst with Elmhurst schools, Lake Michigan water and city sewer. Lots can be annexed to Elmhurst. Rehabbers and builders welcome. Close to Elmhurst Hospital. Sold as-is.
Property Specifics
| Single Family | |
| — | |
| — | |
| 1949 | |
| Partial | |
| — | |
| No | |
| — |
| Du Page | |
| — | |
| 0 / Not Applicable | |
| None | |
| Lake Michigan | |
| Public Sewer | |
| 09040995 | |
| 0613401007 |
Nearby Schools
| NAME: | DISTRICT: | DISTANCE: | |
|---|---|---|---|
|
Grade School
Jackson Elementary School |
205 | — | |
|
Middle School
Bryan Middle School |
205 | Not in DB | |
|
High School
York Community High School |
205 | Not in DB | |
Property History
| DATE: | EVENT: | PRICE: | SOURCE: |
|---|---|---|---|
| 6 Apr, 2016 | Sold | $355,000 | MRED MLS |
| 25 Oct, 2015 | Under contract | $429,900 | MRED MLS |
| 17 Sep, 2015 | Listed for sale | $429,900 | MRED MLS |
| 17 Sep, 2025 | Sold | $900,000 | MRED MLS |
| 3 Aug, 2025 | Under contract | $900,000 | MRED MLS |
| 21 Jul, 2025 | Listed for sale | $900,000 | MRED MLS |
Room Specifics
Total Bedrooms: 5
Bedrooms Above Ground: 5
Bedrooms Below Ground: 0
Dimensions: —
Floor Type: Carpet
Dimensions: —
Floor Type: Carpet
Dimensions: —
Floor Type: Carpet
Dimensions: —
Floor Type: —
Full Bathrooms: 3
Bathroom Amenities: Whirlpool
Bathroom in Basement: 0
Rooms: Bonus Room,Bedroom 5,Loft,Screened Porch
Basement Description: Unfinished
Other Specifics
| 2 | |
| Concrete Perimeter | |
| Asphalt | |
| Patio, Porch | |
| Fenced Yard | |
| 112 X 180 | |
| Unfinished | |
| Full | |
| Vaulted/Cathedral Ceilings, Skylight(s), Hardwood Floors, First Floor Bedroom, First Floor Laundry, First Floor Full Bath | |
| Range, Dishwasher, Refrigerator, Washer, Dryer | |
| Not in DB | |
| Street Paved | |
| — | |
| — | |
| Wood Burning, Gas Log, Gas Starter |
Tax History
| Year | Property Taxes |
|---|---|
| 2016 | $8,265 |
| 2025 | $8,934 |
Contact Agent
Nearby Similar Homes
Nearby Sold Comparables
Contact Agent
Listing Provided By
Coldwell Banker Residential

