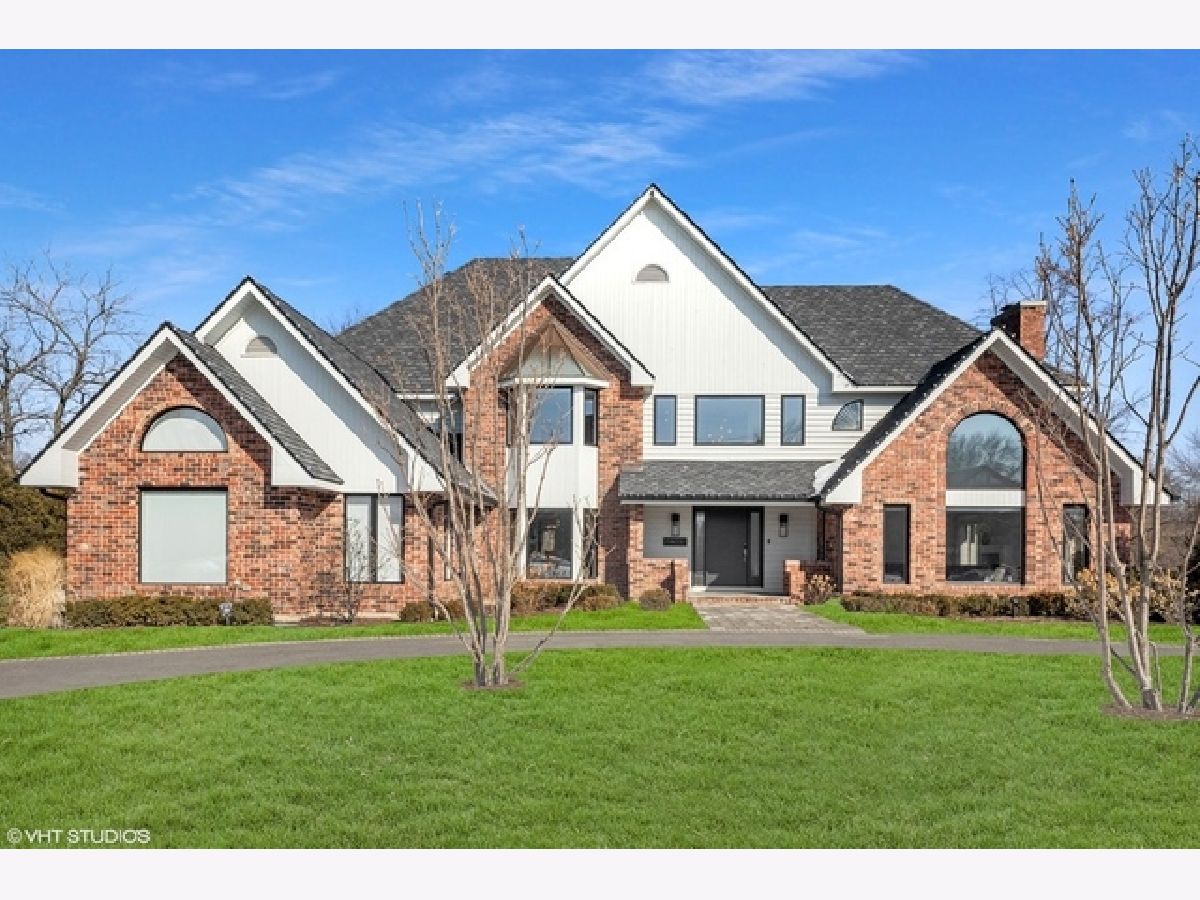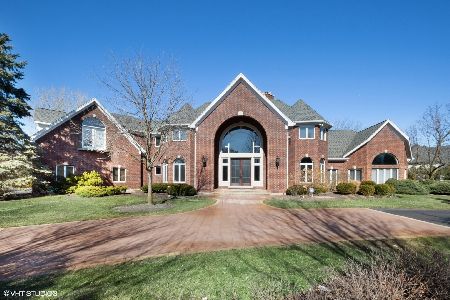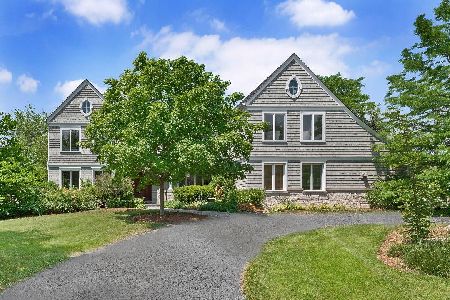15W330 60th Street, Burr Ridge, Illinois 60527
$2,250,000
|
Sold
|
|
| Status: | Closed |
| Sqft: | 8,330 |
| Cost/Sqft: | $276 |
| Beds: | 6 |
| Baths: | 6 |
| Year Built: | 1988 |
| Property Taxes: | $19,886 |
| Days On Market: | 1775 |
| Lot Size: | 0,00 |
Description
Completely reimagined Smart Home to the highest level by renowned local builder HomeCrafters in 2018. Perfectly situated on a gorgeous, landscaped 130 x 220 lot with a circular driveway. The foyer opens to a stunning staircase with dramatic living room flooded with natural sunlight. New bespoke custom kitchen with walnut and white cabinets, waterfall island, Thermador induction cooktop, full-size Refrigerator and Freezer, Bosch side opening ovens with warming drawer and separate steam oven. Family room with fire feature and custom temperature-controlled glass wine cellar that is the center of attention for entertaining. The primary suite is considerable, with fire feature, spa like bath, walk-in steam-controlled shower, separate insulated tub, dual vanities with luxurious dream closet! Three additional en-suite bedrooms plus bonus room and an office/5th bedroom complete the 2nd level. Walk-out basement with full kitchen, rec area, fireplace, exercise room, 6th bedroom, full bath, and extra storage. Enjoy resort living with outdoor kitchen and entertainment area with built in Napoleon 8 burner grill, outdoor fridge, sit up bar and piped gas to fire pit and grill. New salt water 'sport' pool built by Quantas Pools with LED lighting, swim jets and automatic cover. New pool chemistry and heating system including UV light filtration system that kills 99.99% of germs including COVID19! Professional grade Wi-Fi system throughout whole house with additional access point in the backyard for whole plot coverage. The owner has thought of every detail! Perfect location, walk to all 3 schools, Elm, Hinsdale Central & Middle School.
Property Specifics
| Single Family | |
| — | |
| — | |
| 1988 | |
| Walkout | |
| — | |
| No | |
| — |
| Du Page | |
| — | |
| 0 / Not Applicable | |
| None | |
| Lake Michigan | |
| Public Sewer | |
| 11004171 | |
| 0913400032 |
Nearby Schools
| NAME: | DISTRICT: | DISTANCE: | |
|---|---|---|---|
|
Grade School
Elm Elementary School |
181 | — | |
|
Middle School
Hinsdale Middle School |
181 | Not in DB | |
|
High School
Hinsdale Central High School |
86 | Not in DB | |
Property History
| DATE: | EVENT: | PRICE: | SOURCE: |
|---|---|---|---|
| 15 Jun, 2021 | Sold | $2,250,000 | MRED MLS |
| 13 Mar, 2021 | Under contract | $2,295,000 | MRED MLS |
| 10 Mar, 2021 | Listed for sale | $2,295,000 | MRED MLS |

Room Specifics
Total Bedrooms: 6
Bedrooms Above Ground: 6
Bedrooms Below Ground: 0
Dimensions: —
Floor Type: Carpet
Dimensions: —
Floor Type: Carpet
Dimensions: —
Floor Type: Carpet
Dimensions: —
Floor Type: —
Dimensions: —
Floor Type: —
Full Bathrooms: 6
Bathroom Amenities: Separate Shower,Steam Shower,Double Sink,Soaking Tub
Bathroom in Basement: 1
Rooms: Foyer,Breakfast Room,Bedroom 5,Storage,Recreation Room,Bonus Room,Bedroom 6,Kitchen,Exercise Room,Mud Room
Basement Description: Finished,Exterior Access,Rec/Family Area,Storage Space
Other Specifics
| 3 | |
| Concrete Perimeter | |
| Asphalt,Circular,Side Drive | |
| Deck, Patio, In Ground Pool, Outdoor Grill, Fire Pit | |
| Landscaped | |
| 130 X 220 | |
| — | |
| Full | |
| Vaulted/Cathedral Ceilings, Skylight(s), Hardwood Floors, First Floor Laundry, Walk-In Closet(s), Separate Dining Room | |
| Double Oven, Microwave, Dishwasher, High End Refrigerator, Freezer, Washer, Dryer, Disposal, Wine Refrigerator, Cooktop, Range Hood, Water Purifier, Wall Oven | |
| Not in DB | |
| Sidewalks, Street Lights, Street Paved | |
| — | |
| — | |
| Wood Burning, Gas Log, Gas Starter |
Tax History
| Year | Property Taxes |
|---|---|
| 2021 | $19,886 |
Contact Agent
Nearby Similar Homes
Nearby Sold Comparables
Contact Agent
Listing Provided By
@properties










