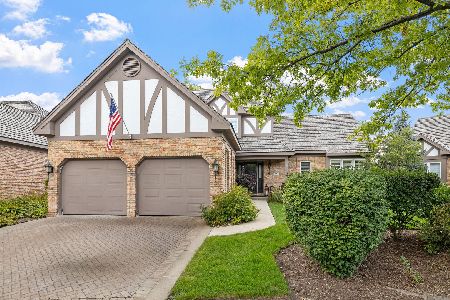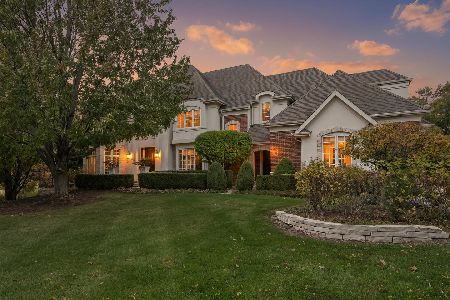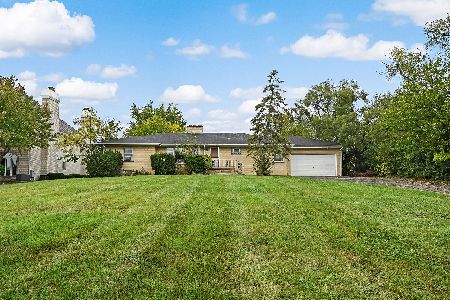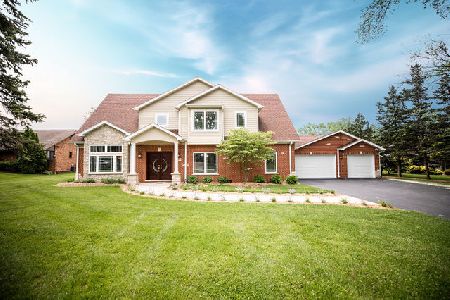15W540 81st Street, Burr Ridge, Illinois 60527
$730,000
|
Sold
|
|
| Status: | Closed |
| Sqft: | 3,080 |
| Cost/Sqft: | $252 |
| Beds: | 4 |
| Baths: | 3 |
| Year Built: | 1984 |
| Property Taxes: | $10,746 |
| Days On Market: | 2539 |
| Lot Size: | 0,46 |
Description
SPECTACULAR UPDATED HOME IN BURR RIDGE ON PROFESSIONALLY LANDSCAPED LOT. THIS HOME IS PERFECT FOR ENTERTAINING INSIDE AND OUT. NEWER KITCHEN WITH WOODMODE CABINETRY, STAINLESS STEEL APPLIANCES, GRANITE COUNTERTOPS, & BREAKFAST BAR. FIRST FLOOR HAS GRACIOUS FORMALS, FAMILY ROOM WITH STONE FIREPLACE & LAUNDRY ROOM. FOUR UPSTAIRS BEDROOMS WITH SERENE MASTER SUITE ALL HAVE HARDWOOD FLOORS. LOWER LEVEL HAS REC ROOM, GAME AREA, CRAFT ROOM & A HUGE CRAWL SPACE FOR EXTRA STORAGE. NEWER ROOF,THREE AND ONE HALF CAR GARAGE WITH FULL ATTIC ABOVE COULD BE A BONUS ROOM. ENJOY THE OUTDOORS FROM MULTIPLE AREAS. ENJOY THE GOOD LIFE ITS ALL BEEN DONE!
Property Specifics
| Single Family | |
| — | |
| — | |
| 1984 | |
| Full | |
| — | |
| No | |
| 0.46 |
| Du Page | |
| — | |
| 0 / Not Applicable | |
| None | |
| Lake Michigan | |
| Public Sewer | |
| 10265099 | |
| 0936106002 |
Nearby Schools
| NAME: | DISTRICT: | DISTANCE: | |
|---|---|---|---|
|
Grade School
Gower West Elementary School |
62 | — | |
|
Middle School
Gower Middle School |
62 | Not in DB | |
|
High School
Hinsdale South High School |
86 | Not in DB | |
Property History
| DATE: | EVENT: | PRICE: | SOURCE: |
|---|---|---|---|
| 31 May, 2019 | Sold | $730,000 | MRED MLS |
| 3 May, 2019 | Under contract | $775,900 | MRED MLS |
| — | Last price change | $799,900 | MRED MLS |
| 6 Feb, 2019 | Listed for sale | $849,000 | MRED MLS |
Room Specifics
Total Bedrooms: 4
Bedrooms Above Ground: 4
Bedrooms Below Ground: 0
Dimensions: —
Floor Type: Hardwood
Dimensions: —
Floor Type: Hardwood
Dimensions: —
Floor Type: Hardwood
Full Bathrooms: 3
Bathroom Amenities: Separate Shower,Double Sink,Soaking Tub
Bathroom in Basement: 0
Rooms: Office,Recreation Room,Game Room,Workshop,Foyer
Basement Description: Finished
Other Specifics
| 3 | |
| — | |
| Brick,Side Drive | |
| Brick Paver Patio, Storms/Screens, Fire Pit | |
| Landscaped | |
| 125X161 | |
| — | |
| Full | |
| Bar-Dry, Hardwood Floors, First Floor Laundry, Walk-In Closet(s) | |
| Double Oven, Microwave, Dishwasher, Refrigerator, Washer, Dryer, Disposal, Wine Refrigerator, Cooktop, Built-In Oven, Range Hood | |
| Not in DB | |
| — | |
| — | |
| — | |
| Wood Burning, Gas Starter |
Tax History
| Year | Property Taxes |
|---|---|
| 2019 | $10,746 |
Contact Agent
Nearby Similar Homes
Nearby Sold Comparables
Contact Agent
Listing Provided By
Re/Max Signature Homes








