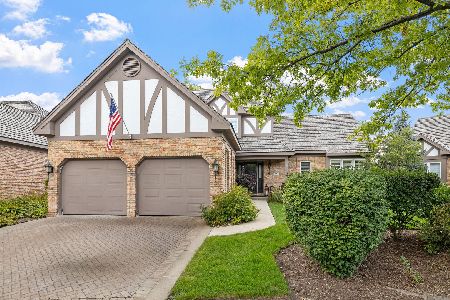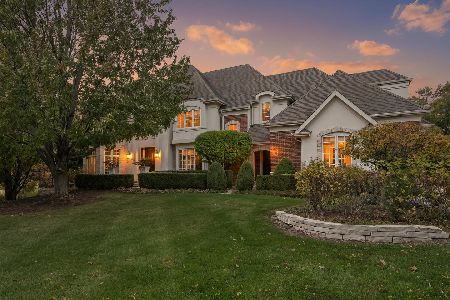621 81st Street, Burr Ridge, Illinois 60527
$828,000
|
Sold
|
|
| Status: | Closed |
| Sqft: | 0 |
| Cost/Sqft: | — |
| Beds: | 4 |
| Baths: | 5 |
| Year Built: | 2000 |
| Property Taxes: | $12,391 |
| Days On Market: | 3655 |
| Lot Size: | 0,42 |
Description
Prepare to be impressed! Light, bright, & fabulous. This 4/5 bedroom, 5 bath home has been meticulously maintained, recently updated & cared for. High level finishes & touches throughout. Palladian windows, transoms, extensive crown molding, arched entryways, fluted columns, tray and vault ceilings are just some of the special features along with oversized white trim & solid six panel doors. A white kitchen with sunny window, large island, & high end stainless steel appliances is a gourmet's delight, offering an open flow into the sunroom & inviting family room for entertaining & family enjoyment. Elegant formals, a first floor full bath & office could offer a possible in-law arrangement. The master bedroom en-suite 3 bedrooms & 2 more full baths complete the second level with varying ceiling heights & crown molding. A full finished basement with large recreation area, 5th bedroom, full bath & plenty of storage, 3 Car garage, stamped concrete slate patio, & professional landscaping. A+
Property Specifics
| Single Family | |
| — | |
| — | |
| 2000 | |
| Full | |
| — | |
| No | |
| 0.42 |
| Du Page | |
| — | |
| 0 / Not Applicable | |
| None | |
| Lake Michigan | |
| Public Sewer | |
| 09117989 | |
| 0936109070 |
Nearby Schools
| NAME: | DISTRICT: | DISTANCE: | |
|---|---|---|---|
|
Grade School
Gower West Elementary School |
62 | — | |
|
High School
Hinsdale South High School |
86 | Not in DB | |
|
Alternate Elementary School
Gower Middle School |
— | Not in DB | |
Property History
| DATE: | EVENT: | PRICE: | SOURCE: |
|---|---|---|---|
| 27 May, 2016 | Sold | $828,000 | MRED MLS |
| 15 Mar, 2016 | Under contract | $849,900 | MRED MLS |
| — | Last price change | $879,000 | MRED MLS |
| 15 Jan, 2016 | Listed for sale | $879,000 | MRED MLS |
Room Specifics
Total Bedrooms: 5
Bedrooms Above Ground: 4
Bedrooms Below Ground: 1
Dimensions: —
Floor Type: Carpet
Dimensions: —
Floor Type: Carpet
Dimensions: —
Floor Type: Carpet
Dimensions: —
Floor Type: —
Full Bathrooms: 5
Bathroom Amenities: Separate Shower,Double Sink,Double Shower,Soaking Tub
Bathroom in Basement: 1
Rooms: Bedroom 5,Foyer,Office,Heated Sun Room
Basement Description: Finished
Other Specifics
| 3 | |
| Concrete Perimeter | |
| Concrete | |
| Patio, Stamped Concrete Patio, Storms/Screens | |
| Landscaped | |
| 120 X 140 | |
| Unfinished | |
| Full | |
| Vaulted/Cathedral Ceilings, Skylight(s), Bar-Wet, Hardwood Floors, First Floor Laundry, First Floor Full Bath | |
| Double Oven, Range, Microwave, Dishwasher, High End Refrigerator, Washer, Dryer, Disposal, Stainless Steel Appliance(s), Wine Refrigerator | |
| Not in DB | |
| — | |
| — | |
| — | |
| Gas Log, Gas Starter |
Tax History
| Year | Property Taxes |
|---|---|
| 2016 | $12,391 |
Contact Agent
Nearby Similar Homes
Nearby Sold Comparables
Contact Agent
Listing Provided By
d'aprile properties






