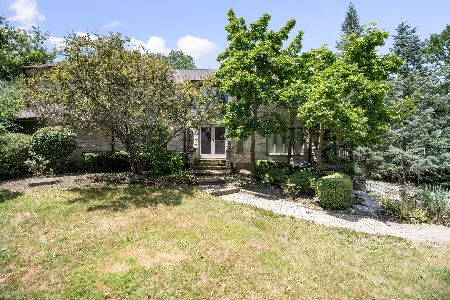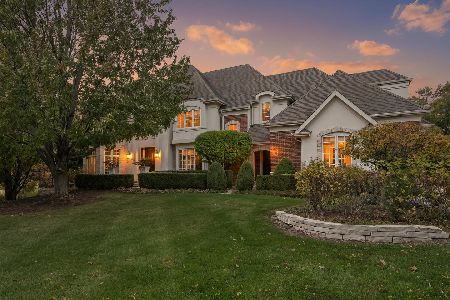15W696 90th Street, Burr Ridge, Illinois 60527
$875,000
|
Sold
|
|
| Status: | Closed |
| Sqft: | 5,040 |
| Cost/Sqft: | $188 |
| Beds: | 5 |
| Baths: | 6 |
| Year Built: | 1989 |
| Property Taxes: | $18,531 |
| Days On Market: | 2462 |
| Lot Size: | 0,66 |
Description
Prof landscped home; Waterford crystal chandelier in entry, gallery wall up spiral stairs.Bedrooms on upper lvl, carpeted & outfitted w/CA closets w/ max. strge.The main mstr w/dual sided f/p, sitting area & en-suite spa bath, 2nd mstr shares Jack & Jill w/ BR#2, & BR #3 w/ en suite bath. Main living level is sun-drenched by skylights & the southrn exp. The eat-in chef's kitchen opens to vaulted ceilings in family room & easily services formal DR, sitting room & home ofc.The walkout bsmt, w/ sep entrance, houses a master suite bath, stm shwr, sauna/Jacuzzi tub, mirrored fitness rm & wood-floored studio. Entertain from behind the bar or in front of the big screen tv. Luscious grassy yard accessed from the LL patio or the Paolaope Brazilian Wood deck off kitchen. Perfect for related living. Whirlpool High Efificiency W/D, Gas Starters in all frpls, Carrier HVAC has 3 sep zones, HEPA filters & all service records, All fans are Casa Blanca,Vinotheque wine closet.EXCLUSION - DR Chandelier
Property Specifics
| Single Family | |
| — | |
| Victorian | |
| 1989 | |
| Full | |
| — | |
| No | |
| 0.66 |
| Du Page | |
| — | |
| 0 / Not Applicable | |
| None | |
| Lake Michigan | |
| Public Sewer | |
| 10353928 | |
| 1001103013 |
Nearby Schools
| NAME: | DISTRICT: | DISTANCE: | |
|---|---|---|---|
|
Grade School
Anne M Jeans Elementary School |
180 | — | |
|
Middle School
Burr Ridge Middle School |
180 | Not in DB | |
|
High School
Hinsdale South High School |
86 | Not in DB | |
Property History
| DATE: | EVENT: | PRICE: | SOURCE: |
|---|---|---|---|
| 13 Dec, 2019 | Sold | $875,000 | MRED MLS |
| 7 Oct, 2019 | Under contract | $950,000 | MRED MLS |
| — | Last price change | $965,000 | MRED MLS |
| 23 Apr, 2019 | Listed for sale | $1,000,000 | MRED MLS |
Room Specifics
Total Bedrooms: 6
Bedrooms Above Ground: 5
Bedrooms Below Ground: 1
Dimensions: —
Floor Type: Carpet
Dimensions: —
Floor Type: Carpet
Dimensions: —
Floor Type: Carpet
Dimensions: —
Floor Type: —
Dimensions: —
Floor Type: —
Full Bathrooms: 6
Bathroom Amenities: Separate Shower,Steam Shower,Double Sink,Soaking Tub
Bathroom in Basement: 1
Rooms: Bedroom 5,Study,Exercise Room,Foyer,Recreation Room,Walk In Closet,Bedroom 6,Eating Area,Utility Room-Lower Level
Basement Description: Finished
Other Specifics
| 3 | |
| Concrete Perimeter | |
| Brick | |
| Deck, Storms/Screens | |
| Landscaped | |
| 150X250X189X135 | |
| — | |
| Full | |
| Vaulted/Cathedral Ceilings, Skylight(s), Sauna/Steam Room, Bar-Wet, Hardwood Floors, First Floor Laundry | |
| Double Oven, Microwave, Dishwasher, Refrigerator, High End Refrigerator, Bar Fridge, Washer, Dryer, Disposal, Stainless Steel Appliance(s), Wine Refrigerator, Cooktop, Other | |
| Not in DB | |
| Sidewalks, Street Lights, Street Paved | |
| — | |
| — | |
| Double Sided, Wood Burning, Gas Log, Includes Accessories |
Tax History
| Year | Property Taxes |
|---|---|
| 2019 | $18,531 |
Contact Agent
Nearby Similar Homes
Nearby Sold Comparables
Contact Agent
Listing Provided By
Keller Williams Chicago-Lakeview










