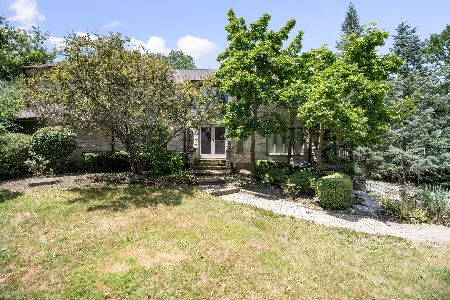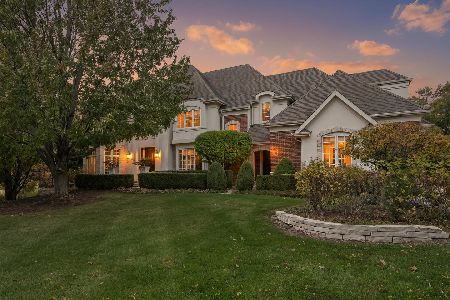9020 Turnberry Drive, Burr Ridge, Illinois 60527
$850,000
|
Sold
|
|
| Status: | Closed |
| Sqft: | 0 |
| Cost/Sqft: | — |
| Beds: | 4 |
| Baths: | 6 |
| Year Built: | 1999 |
| Property Taxes: | $17,282 |
| Days On Market: | 2854 |
| Lot Size: | 0,57 |
Description
Beautiful all brick two story by admired Cirrus Builders with timeless appeal and impressive quality. Great design blends comfort with generous open flowing floor plan. Two story foyer, split staircase, tremendous light filled rooms, first floor office, two story family room with views of gorgeous half acre lot, beautiful large kitchen and breakfast room provide fabulous entertaining space. Spacious master suite with sitting room and private bath, three additional large bedrooms plus fifth bedroom in sunny lower level with full bath, lower level also offers game room, family room with fireplace, generous area for workout space, daylight windows, good storage room. Large pretty lot, mature landscape, patio, quiet neighborhood of beautiful homes
Property Specifics
| Single Family | |
| — | |
| Traditional | |
| 1999 | |
| Full | |
| — | |
| No | |
| 0.57 |
| Du Page | |
| — | |
| 0 / Not Applicable | |
| None | |
| Public | |
| Public Sewer | |
| 09896621 | |
| 1001103011 |
Nearby Schools
| NAME: | DISTRICT: | DISTANCE: | |
|---|---|---|---|
|
Grade School
Anne M Jeans Elementary School |
180 | — | |
|
Middle School
Burr Ridge Middle School |
180 | Not in DB | |
|
High School
Hinsdale South High School |
86 | Not in DB | |
Property History
| DATE: | EVENT: | PRICE: | SOURCE: |
|---|---|---|---|
| 21 Oct, 2019 | Sold | $850,000 | MRED MLS |
| 19 Aug, 2019 | Under contract | $898,000 | MRED MLS |
| — | Last price change | $939,000 | MRED MLS |
| 27 Mar, 2018 | Listed for sale | $995,000 | MRED MLS |
Room Specifics
Total Bedrooms: 5
Bedrooms Above Ground: 4
Bedrooms Below Ground: 1
Dimensions: —
Floor Type: Carpet
Dimensions: —
Floor Type: Carpet
Dimensions: —
Floor Type: Carpet
Dimensions: —
Floor Type: —
Full Bathrooms: 6
Bathroom Amenities: Whirlpool,Separate Shower,Double Sink
Bathroom in Basement: 1
Rooms: Breakfast Room,Den,Bedroom 5
Basement Description: Finished
Other Specifics
| 3 | |
| — | |
| — | |
| — | |
| — | |
| 208 X 225 X 61 X 170 | |
| — | |
| Full | |
| Vaulted/Cathedral Ceilings, Bar-Dry, Hardwood Floors, First Floor Bedroom, First Floor Laundry | |
| — | |
| Not in DB | |
| — | |
| — | |
| — | |
| Gas Starter |
Tax History
| Year | Property Taxes |
|---|---|
| 2019 | $17,282 |
Contact Agent
Nearby Similar Homes
Nearby Sold Comparables
Contact Agent
Listing Provided By
Baird & Warner Real Estate









