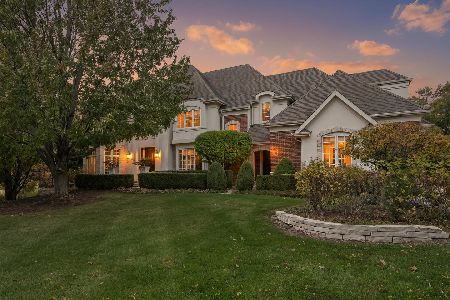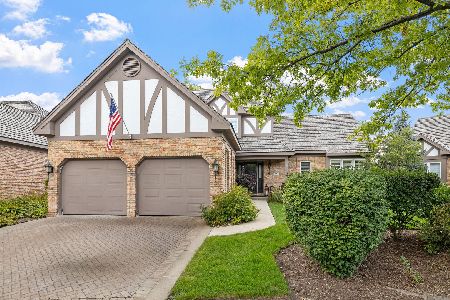15W739 82nd Street, Burr Ridge, Illinois 60527
$490,000
|
Sold
|
|
| Status: | Closed |
| Sqft: | 1,630 |
| Cost/Sqft: | $316 |
| Beds: | 4 |
| Baths: | 3 |
| Year Built: | 1972 |
| Property Taxes: | $5,606 |
| Days On Market: | 1695 |
| Lot Size: | 0,86 |
Description
Welcome to this meticulously maintained 4bed/3bath home with character and charm in the Village of Burr Ridge. Enter into a welcoming and spacious Living Room w/ a delightful view from bay window. Relax on the lower-level Family Room w/ full bathroom/fireplace. Kitchen features stainless steel appliances and an exquisite stone tile flooring. Stunning master Suite with large walk-in closet/fireplace and bathroom featuring a whirlpool, enjoy the exquisite view from bedroom balcony. Harwood floors throughout. 2.5 car heated garage. Beautiful landscaped lot with pond view off deck to the right, 2nd pond in back yard, and lake view to the left. Huge back yard with shed and pond fishing, If you are a nature lover this is your spot. Beautiful sunsets and sunrises - this isn't a home, it's a lifestyle! Fire up the grill and have the crew over - there's room for everyone - even the dog with a full lot electric fence he's free to roam!! Gower school district and Hinsdale South High School. Great home on dead-end street.
Property Specifics
| Single Family | |
| — | |
| Other | |
| 1972 | |
| None | |
| — | |
| No | |
| 0.86 |
| Du Page | |
| — | |
| — / Not Applicable | |
| None | |
| Lake Michigan,Private Well | |
| Septic-Private | |
| 11104586 | |
| 0936103002 |
Nearby Schools
| NAME: | DISTRICT: | DISTANCE: | |
|---|---|---|---|
|
Grade School
Gower West Elementary School |
62 | — | |
|
Middle School
Gower Middle School |
62 | Not in DB | |
|
High School
Hinsdale South High School |
86 | Not in DB | |
Property History
| DATE: | EVENT: | PRICE: | SOURCE: |
|---|---|---|---|
| 14 Jul, 2021 | Sold | $490,000 | MRED MLS |
| 18 Jun, 2021 | Under contract | $515,000 | MRED MLS |
| — | Last price change | $540,000 | MRED MLS |
| 28 May, 2021 | Listed for sale | $540,000 | MRED MLS |
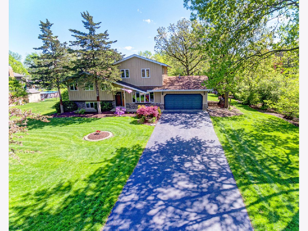
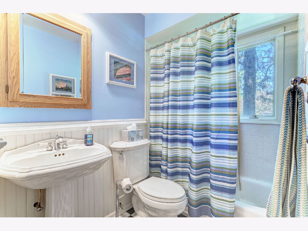
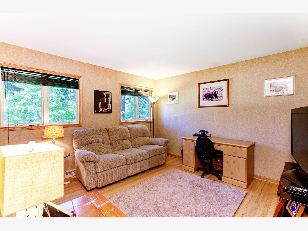
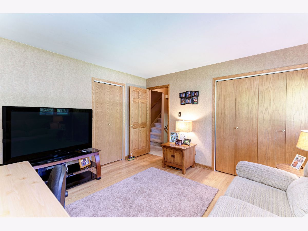
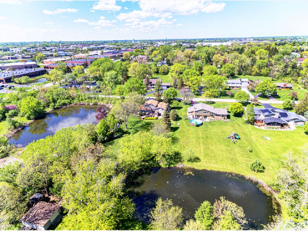
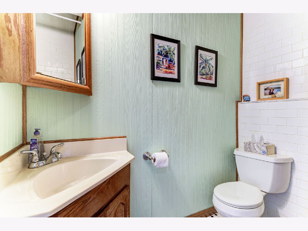
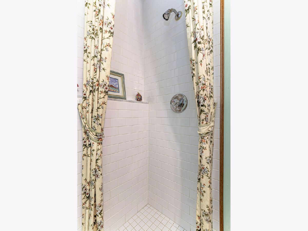
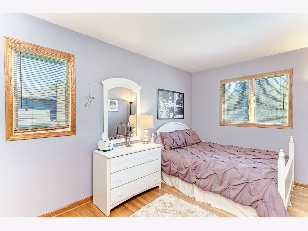
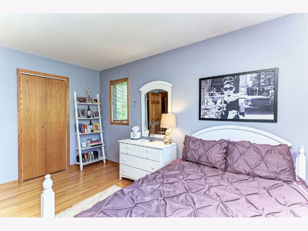
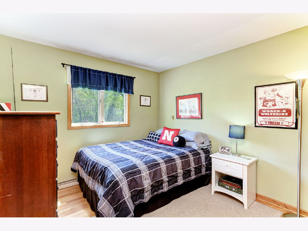
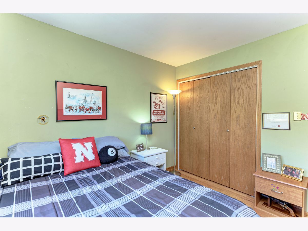
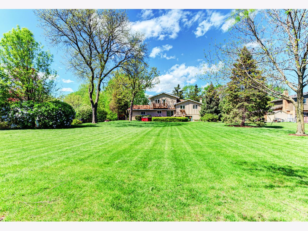
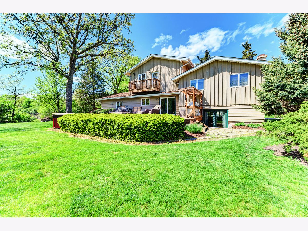
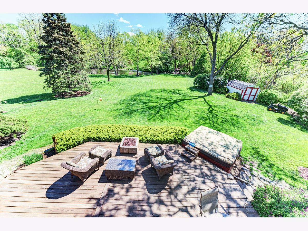
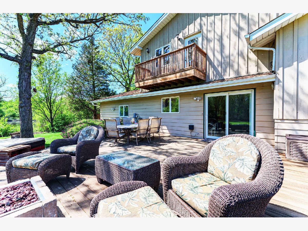
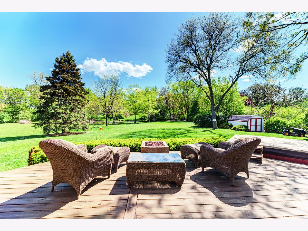
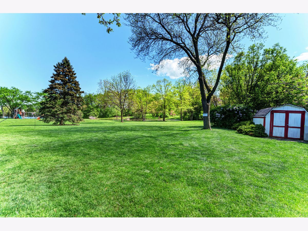
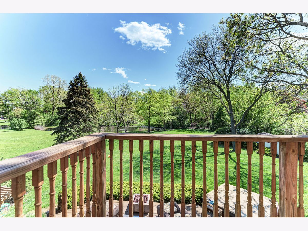
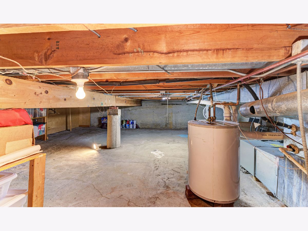
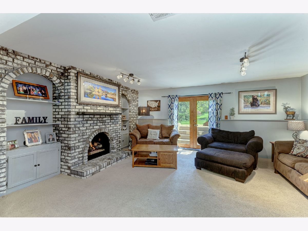
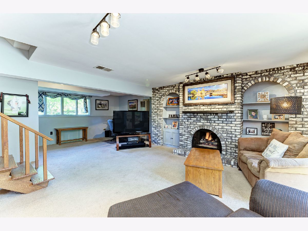
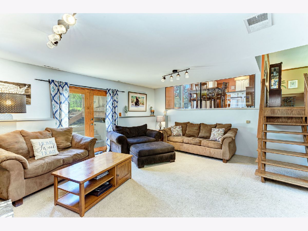
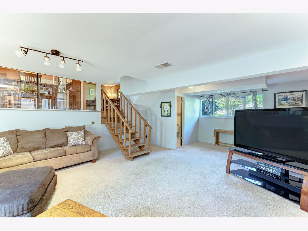
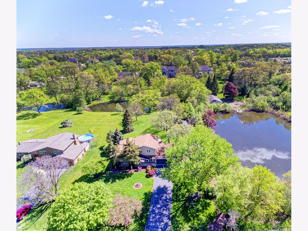
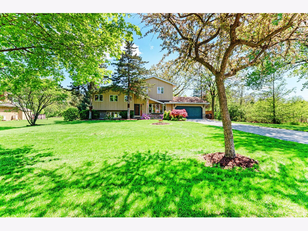
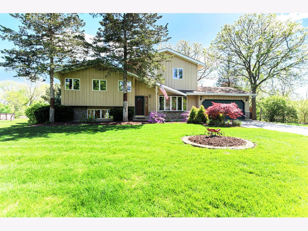
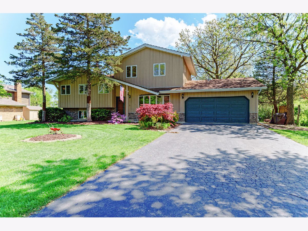
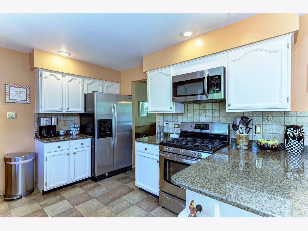
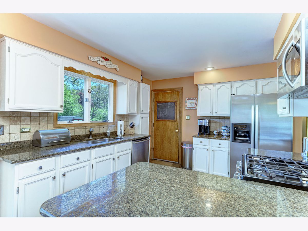
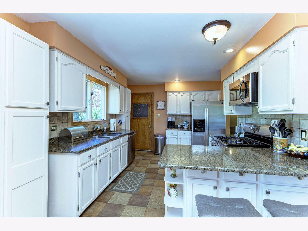
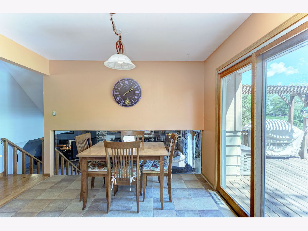
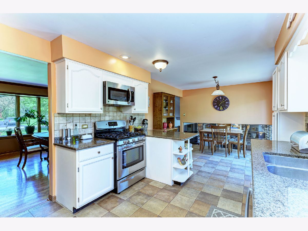
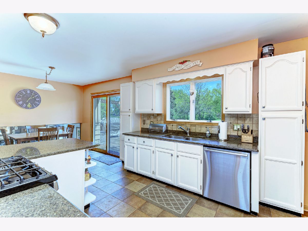
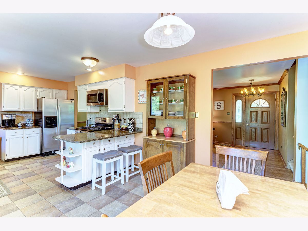
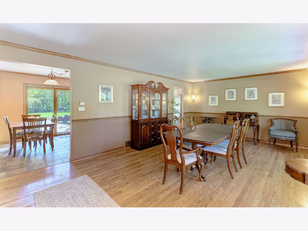
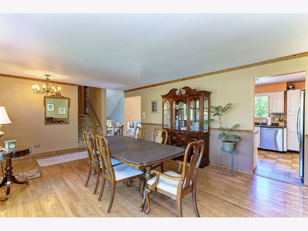
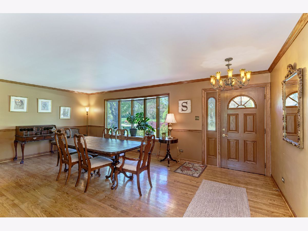
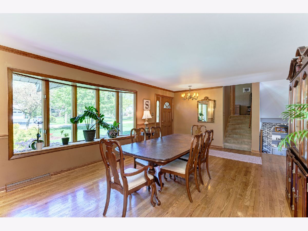
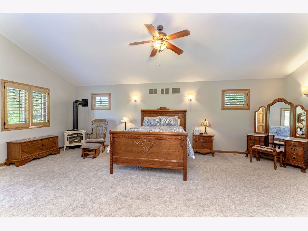
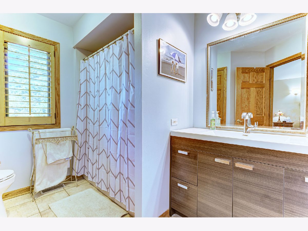
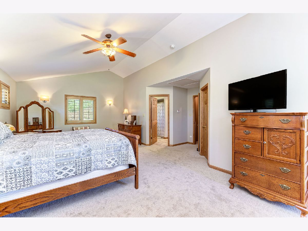
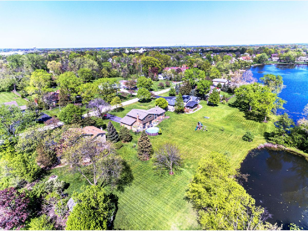
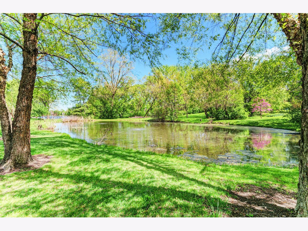
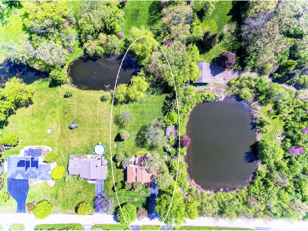
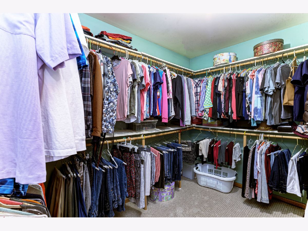
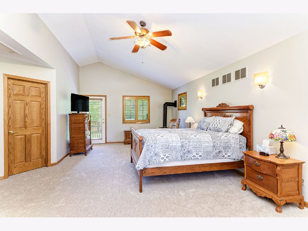
Room Specifics
Total Bedrooms: 4
Bedrooms Above Ground: 4
Bedrooms Below Ground: 0
Dimensions: —
Floor Type: Hardwood
Dimensions: —
Floor Type: Hardwood
Dimensions: —
Floor Type: Hardwood
Full Bathrooms: 3
Bathroom Amenities: Whirlpool
Bathroom in Basement: 0
Rooms: Walk In Closet
Basement Description: Crawl
Other Specifics
| 2.5 | |
| — | |
| Asphalt | |
| Balcony, Deck, Hot Tub, Storms/Screens, Invisible Fence | |
| — | |
| 126 X 295 | |
| — | |
| Full | |
| Hardwood Floors, Dining Combo, Drapes/Blinds | |
| Range, Microwave, Dishwasher, Refrigerator, Washer, Dryer, Disposal, Stainless Steel Appliance(s) | |
| Not in DB | |
| — | |
| — | |
| — | |
| Gas Log, Gas Starter |
Tax History
| Year | Property Taxes |
|---|---|
| 2021 | $5,606 |
Contact Agent
Nearby Similar Homes
Nearby Sold Comparables
Contact Agent
Listing Provided By
Coldwell Banker Realty


