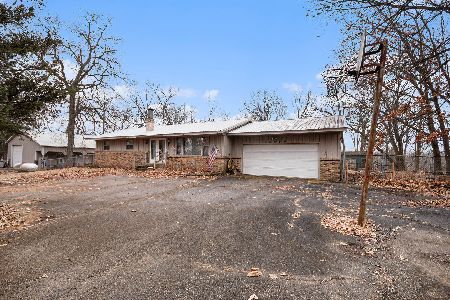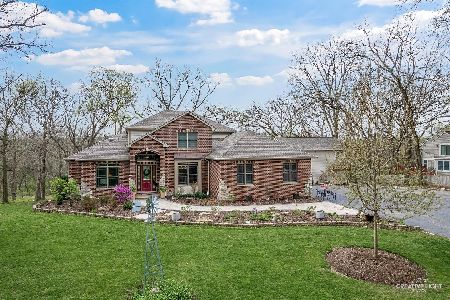16 Blackhawk Springs Road, Plano, Illinois 60545
$345,000
|
Sold
|
|
| Status: | Closed |
| Sqft: | 0 |
| Cost/Sqft: | — |
| Beds: | 4 |
| Baths: | 4 |
| Year Built: | 1995 |
| Property Taxes: | $4,531 |
| Days On Market: | 6879 |
| Lot Size: | 0,80 |
Description
You'll feel like you're in the North Woods. One of a kind custom builder/architect's home situated on a heavily wooded, near acre lot in Yorkville School Dist. Cathedral ceilings, exposed beams, knotty pine tongue & groove ceiling, floor to ceiling windows, rustic pine trim, maple cabinetry, 1st fl bed & bath, luxury master w/balcony, walk out lower in drywall stage, & will feature kitchette/bar & bath. PLANO ADD.
Property Specifics
| Single Family | |
| — | |
| — | |
| 1995 | |
| — | |
| — | |
| No | |
| 0.8 |
| Kendall | |
| — | |
| 0 / Not Applicable | |
| — | |
| — | |
| — | |
| 06459045 | |
| 0135281003 |
Property History
| DATE: | EVENT: | PRICE: | SOURCE: |
|---|---|---|---|
| 31 May, 2007 | Sold | $345,000 | MRED MLS |
| 6 May, 2007 | Under contract | $364,900 | MRED MLS |
| 30 Mar, 2007 | Listed for sale | $364,900 | MRED MLS |
Room Specifics
Total Bedrooms: 4
Bedrooms Above Ground: 4
Bedrooms Below Ground: 0
Dimensions: —
Floor Type: —
Dimensions: —
Floor Type: —
Dimensions: —
Floor Type: —
Full Bathrooms: 4
Bathroom Amenities: Whirlpool,Separate Shower,Double Sink
Bathroom in Basement: 1
Rooms: —
Basement Description: —
Other Specifics
| 2 | |
| — | |
| — | |
| — | |
| — | |
| 125 X 250 | |
| Unfinished | |
| — | |
| — | |
| — | |
| Not in DB | |
| — | |
| — | |
| — | |
| — |
Tax History
| Year | Property Taxes |
|---|---|
| 2007 | $4,531 |
Contact Agent
Nearby Sold Comparables
Contact Agent
Listing Provided By
Coldwell Banker The Real Estate Group





