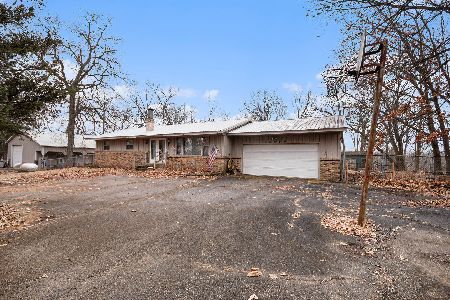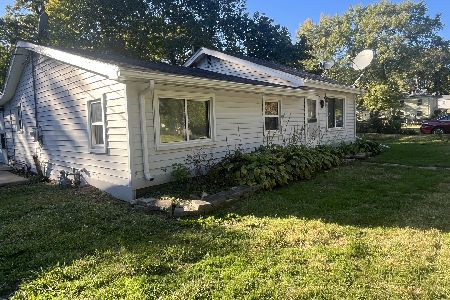42 Blackhawk Springs Drive, Plano, Illinois 60545
$139,900
|
Sold
|
|
| Status: | Closed |
| Sqft: | 0 |
| Cost/Sqft: | — |
| Beds: | 3 |
| Baths: | 3 |
| Year Built: | — |
| Property Taxes: | $3,614 |
| Days On Market: | 6019 |
| Lot Size: | 1,50 |
Description
Looking to get away from the city? This may be the home you have been looking for. This home has three bedrooms, two full baths and one half bath. Generous master with large closet and master bath. Updated kitchen with plenty of cabinets and a walk in pantry. Detached two car garage and plenty of yard for the kids to play in. This home sits on a 1.5 acre lot MOL.
Property Specifics
| Single Family | |
| — | |
| — | |
| — | |
| None | |
| — | |
| No | |
| 1.5 |
| Kendall | |
| Black Hawk Springs | |
| 110 / Annual | |
| Other | |
| Private Well | |
| Septic-Private | |
| 07292121 | |
| 0135280001 |
Property History
| DATE: | EVENT: | PRICE: | SOURCE: |
|---|---|---|---|
| 2 Oct, 2009 | Sold | $139,900 | MRED MLS |
| 26 Aug, 2009 | Under contract | $159,900 | MRED MLS |
| 6 Aug, 2009 | Listed for sale | $159,900 | MRED MLS |
| 19 Jun, 2013 | Sold | $159,900 | MRED MLS |
| 21 Apr, 2013 | Under contract | $159,900 | MRED MLS |
| 9 Apr, 2013 | Listed for sale | $159,900 | MRED MLS |
| 20 Mar, 2020 | Sold | $175,000 | MRED MLS |
| 7 Feb, 2020 | Under contract | $188,000 | MRED MLS |
| 21 Jan, 2020 | Listed for sale | $188,000 | MRED MLS |
Room Specifics
Total Bedrooms: 3
Bedrooms Above Ground: 3
Bedrooms Below Ground: 0
Dimensions: —
Floor Type: Carpet
Dimensions: —
Floor Type: Carpet
Full Bathrooms: 3
Bathroom Amenities: —
Bathroom in Basement: 0
Rooms: Office
Basement Description: Slab
Other Specifics
| 2 | |
| — | |
| Asphalt | |
| — | |
| — | |
| 100X150X220X250X341X116 | |
| Pull Down Stair | |
| Yes | |
| — | |
| Range, Dishwasher | |
| Not in DB | |
| — | |
| — | |
| — | |
| — |
Tax History
| Year | Property Taxes |
|---|---|
| 2009 | $3,614 |
| 2013 | $2,769 |
| 2020 | $5,543 |
Contact Agent
Nearby Sold Comparables
Contact Agent
Listing Provided By
RE/MAX TOWN & COUNTRY





