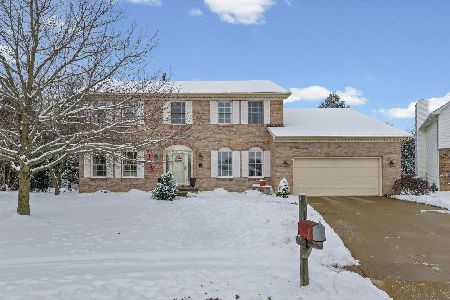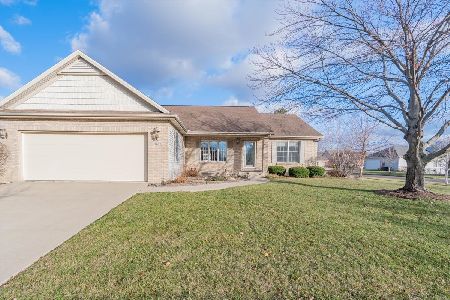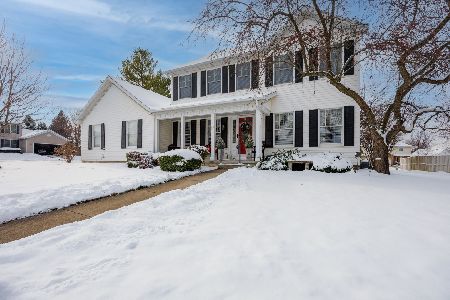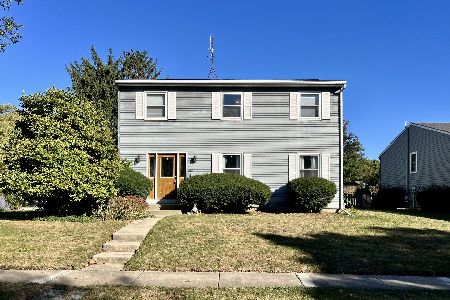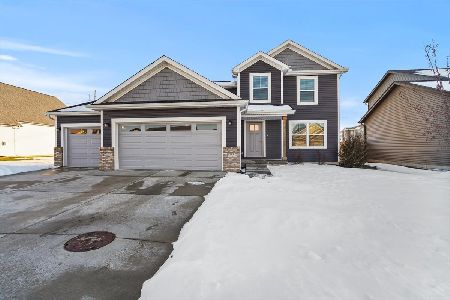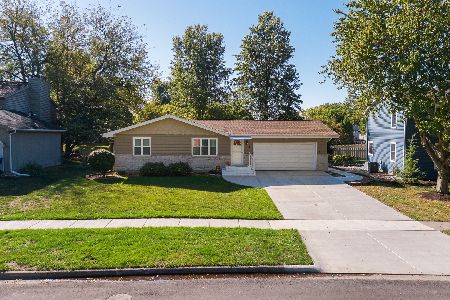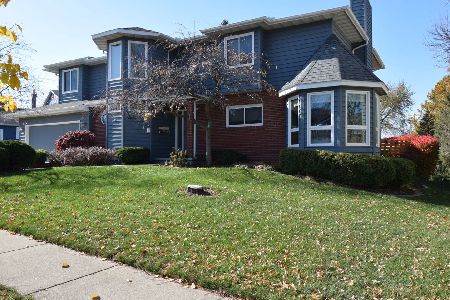16 Brompton Court, Bloomington, Illinois 61704
$260,000
|
Sold
|
|
| Status: | Closed |
| Sqft: | 2,805 |
| Cost/Sqft: | $96 |
| Beds: | 4 |
| Baths: | 4 |
| Year Built: | 1988 |
| Property Taxes: | $5,736 |
| Days On Market: | 6933 |
| Lot Size: | 0,00 |
Description
Reminiscent of the Georgian style w/its orderly row of 5 wndws across the 2nd story, conv loc, mins from State Farm So, spectacular lndscp views, new roof, fnshd bsmt w/bath & xtra storage, xtra deep 3rd stall, steel wk desk in garage stays
Property Specifics
| Single Family | |
| — | |
| Traditional | |
| 1988 | |
| Full | |
| — | |
| No | |
| — |
| Mc Lean | |
| Brookridge | |
| 100 / Annual | |
| — | |
| Public | |
| Public Sewer | |
| 10237386 | |
| 2111476014 |
Nearby Schools
| NAME: | DISTRICT: | DISTANCE: | |
|---|---|---|---|
|
Grade School
Oakland Elementary School |
87 | — | |
|
Middle School
Bloomington Jr High |
87 | Not in DB | |
|
High School
Bloomington High School |
87 | Not in DB | |
Property History
| DATE: | EVENT: | PRICE: | SOURCE: |
|---|---|---|---|
| 30 Mar, 2007 | Sold | $260,000 | MRED MLS |
| 1 Feb, 2007 | Under contract | $269,000 | MRED MLS |
| 29 Jan, 2007 | Listed for sale | $269,000 | MRED MLS |
| 18 Jul, 2016 | Sold | $259,000 | MRED MLS |
| 19 May, 2016 | Under contract | $259,000 | MRED MLS |
| 19 Apr, 2016 | Listed for sale | $259,000 | MRED MLS |
Room Specifics
Total Bedrooms: 4
Bedrooms Above Ground: 4
Bedrooms Below Ground: 0
Dimensions: —
Floor Type: Carpet
Dimensions: —
Floor Type: Carpet
Dimensions: —
Floor Type: Carpet
Full Bathrooms: 4
Bathroom Amenities: Whirlpool
Bathroom in Basement: —
Rooms: Foyer
Basement Description: Partially Finished
Other Specifics
| 3 | |
| — | |
| — | |
| Deck | |
| Mature Trees,Landscaped | |
| 95X141 | |
| — | |
| Full | |
| First Floor Full Bath, Skylight(s), Built-in Features, Walk-In Closet(s) | |
| Dishwasher, Refrigerator, Range, Washer, Dryer, Microwave | |
| Not in DB | |
| — | |
| — | |
| — | |
| Wood Burning, Attached Fireplace Doors/Screen |
Tax History
| Year | Property Taxes |
|---|---|
| 2007 | $5,736 |
| 2016 | $6,868 |
Contact Agent
Nearby Similar Homes
Nearby Sold Comparables
Contact Agent
Listing Provided By
RE/MAX Choice

