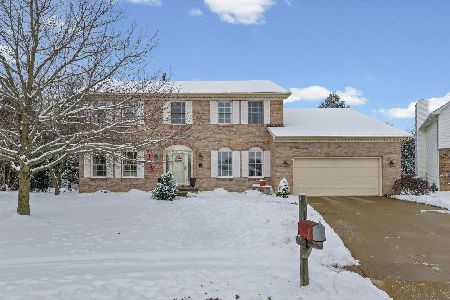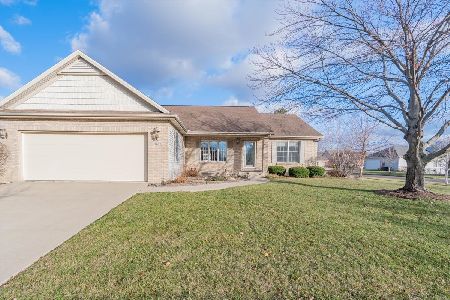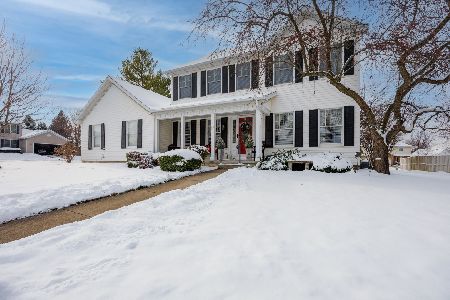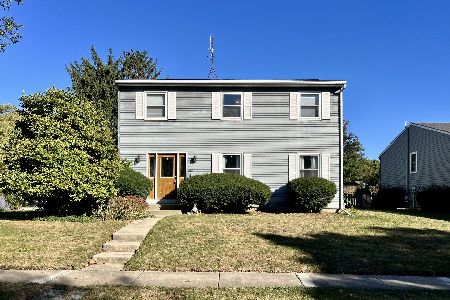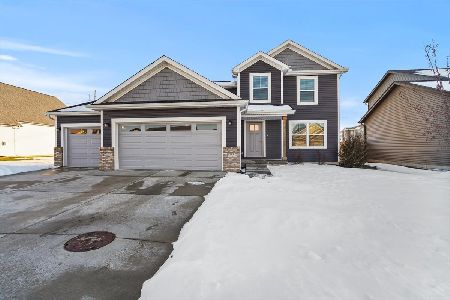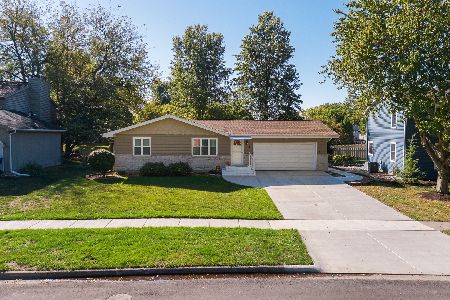29 Buckhurst Circle, Bloomington, Illinois 61704
$273,000
|
Sold
|
|
| Status: | Closed |
| Sqft: | 2,783 |
| Cost/Sqft: | $99 |
| Beds: | 4 |
| Baths: | 4 |
| Year Built: | 1988 |
| Property Taxes: | $6,864 |
| Days On Market: | 1903 |
| Lot Size: | 0,28 |
Description
Amazing home located in Brookridge subdivision! Walk into a two-story foyer with hardwood floors that lead you to an inviting living room and dining room! From there, you find yourself in the kitchen with double ovens and a lovely eat-in space. A family room off to the left with tons of natural light, the family room has a gas fireplace and a wet bar. It also leads you to the back yard deck with wrap around seating, great for entertaining! Upstairs you will find a huge master bedroom with a gas fireplace, walk-in closet, master bathroom has double sinks and a jetted tub. Additional 3 bedrooms are a nice size with good closet space as well as a second full bathroom! The basement features a living room and gaming area. It also has a wet bar and half bathroom! The garage is an oversized 2 car (32x20)
Property Specifics
| Single Family | |
| — | |
| Traditional | |
| 1988 | |
| Full | |
| — | |
| No | |
| 0.28 |
| Mc Lean | |
| Brookridge | |
| 200 / Annual | |
| None | |
| Public | |
| Public Sewer | |
| 10927314 | |
| 2111476015 |
Nearby Schools
| NAME: | DISTRICT: | DISTANCE: | |
|---|---|---|---|
|
Grade School
Oakland Elementary |
87 | — | |
|
Middle School
Bloomington Jr High School |
87 | Not in DB | |
|
High School
Bloomington High School |
87 | Not in DB | |
Property History
| DATE: | EVENT: | PRICE: | SOURCE: |
|---|---|---|---|
| 18 Feb, 2021 | Sold | $273,000 | MRED MLS |
| 5 Jan, 2021 | Under contract | $275,000 | MRED MLS |
| 6 Nov, 2020 | Listed for sale | $275,000 | MRED MLS |
| 14 Apr, 2025 | Sold | $380,000 | MRED MLS |
| 11 Feb, 2025 | Under contract | $387,700 | MRED MLS |
| 7 Feb, 2025 | Listed for sale | $387,700 | MRED MLS |





































Room Specifics
Total Bedrooms: 4
Bedrooms Above Ground: 4
Bedrooms Below Ground: 0
Dimensions: —
Floor Type: Carpet
Dimensions: —
Floor Type: Carpet
Dimensions: —
Floor Type: Carpet
Full Bathrooms: 4
Bathroom Amenities: Whirlpool
Bathroom in Basement: 1
Rooms: Family Room
Basement Description: Finished
Other Specifics
| 2 | |
| — | |
| Concrete | |
| Deck | |
| — | |
| 78X158 | |
| — | |
| Full | |
| Vaulted/Cathedral Ceilings, Bar-Wet, Hardwood Floors, First Floor Laundry, Walk-In Closet(s) | |
| Range, Microwave, Dishwasher, Refrigerator | |
| Not in DB | |
| — | |
| — | |
| — | |
| Gas Log |
Tax History
| Year | Property Taxes |
|---|---|
| 2021 | $6,864 |
| 2025 | $8,416 |
Contact Agent
Nearby Similar Homes
Nearby Sold Comparables
Contact Agent
Listing Provided By
Keller Williams Revolution

