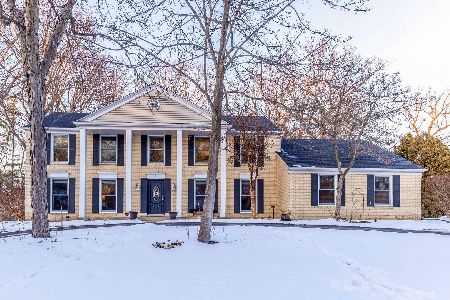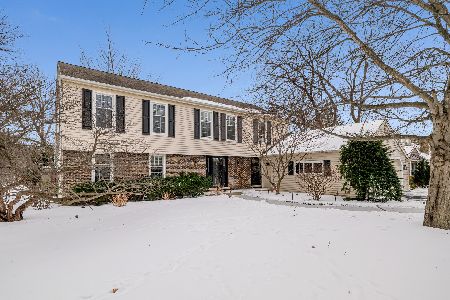17 Cornell Drive, Lincolnshire, Illinois 60069
$586,799
|
Sold
|
|
| Status: | Closed |
| Sqft: | 3,000 |
| Cost/Sqft: | $208 |
| Beds: | 4 |
| Baths: | 4 |
| Year Built: | 1970 |
| Property Taxes: | $14,054 |
| Days On Market: | 4691 |
| Lot Size: | 0,00 |
Description
UNIQUE RANCH ON BEAUTIFUL CORNER LOT. UPDATED KITCHEN W/GRANITE COUNTERS, CHERRY CABINETS, LARGE ISLAND AND WALK-IN PANTRY. PRIVATE MASTER SUITE W/WHIRLPOOL BATH & STEAM SHOWER. GENEROUS CLOSET SPACE.VOLUME CEILING IN LIVING ROOM. FAMILY ROOM OPENS TO KITCHEN, SUNROOM & DECK. UNDERGROUND SPRINKLERS. CONVENIENT TO SCHOOLS & EXPRESSWAY. MOVE-IN CONDITION. 4TH BEDROOM IS NOW AN OFFICE.
Property Specifics
| Single Family | |
| — | |
| Ranch | |
| 1970 | |
| Partial | |
| — | |
| No | |
| — |
| Lake | |
| — | |
| 0 / Not Applicable | |
| None | |
| Public | |
| Public Sewer | |
| 08322553 | |
| 15133070090000 |
Nearby Schools
| NAME: | DISTRICT: | DISTANCE: | |
|---|---|---|---|
|
Grade School
Laura B Sprague School |
103 | — | |
|
Middle School
Daniel Wright Junior High School |
103 | Not in DB | |
|
High School
Adlai E Stevenson High School |
125 | Not in DB | |
Property History
| DATE: | EVENT: | PRICE: | SOURCE: |
|---|---|---|---|
| 10 Sep, 2013 | Sold | $586,799 | MRED MLS |
| 1 Aug, 2013 | Under contract | $624,000 | MRED MLS |
| — | Last price change | $649,000 | MRED MLS |
| 22 Apr, 2013 | Listed for sale | $649,000 | MRED MLS |
| 13 Jan, 2015 | Sold | $650,000 | MRED MLS |
| 5 Dec, 2014 | Under contract | $700,000 | MRED MLS |
| — | Last price change | $719,000 | MRED MLS |
| 27 Oct, 2014 | Listed for sale | $750,000 | MRED MLS |
| 4 May, 2020 | Sold | $620,000 | MRED MLS |
| 10 Mar, 2020 | Under contract | $625,000 | MRED MLS |
| 6 Mar, 2020 | Listed for sale | $625,000 | MRED MLS |
Room Specifics
Total Bedrooms: 4
Bedrooms Above Ground: 4
Bedrooms Below Ground: 0
Dimensions: —
Floor Type: Carpet
Dimensions: —
Floor Type: Hardwood
Dimensions: —
Floor Type: Carpet
Full Bathrooms: 4
Bathroom Amenities: Whirlpool,Separate Shower,Steam Shower,Double Sink
Bathroom in Basement: 0
Rooms: Sun Room,Walk In Closet
Basement Description: Partially Finished
Other Specifics
| 2 | |
| Concrete Perimeter | |
| Asphalt | |
| Deck | |
| Landscaped | |
| 113 X 192 | |
| Pull Down Stair | |
| Full | |
| Vaulted/Cathedral Ceilings, Hardwood Floors, First Floor Bedroom | |
| Double Oven, Microwave, Dishwasher, Refrigerator, Washer, Dryer, Disposal | |
| Not in DB | |
| Street Lights, Street Paved | |
| — | |
| — | |
| Gas Log |
Tax History
| Year | Property Taxes |
|---|---|
| 2013 | $14,054 |
| 2015 | $15,191 |
| 2020 | $17,128 |
Contact Agent
Nearby Similar Homes
Nearby Sold Comparables
Contact Agent
Listing Provided By
Coldwell Banker Residential






