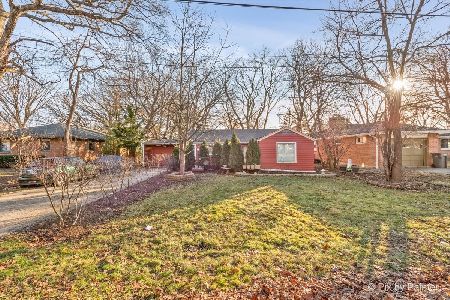16 Highbury Drive, Elgin, Illinois 60120
$307,500
|
Sold
|
|
| Status: | Closed |
| Sqft: | 1,700 |
| Cost/Sqft: | $162 |
| Beds: | 3 |
| Baths: | 3 |
| Year Built: | 1977 |
| Property Taxes: | $5,666 |
| Days On Market: | 343 |
| Lot Size: | 0,00 |
Description
MULTIPLE OFFERS RECIEVED--HIGHEST N BEST FRIDAY 5:00pm Welcome to this Bi-Level home in the highly desirable Parkwood subdivision offers an incredible opportunity for buyers seeking a property with significant potential. Featuring 3 bedrooms, 2.5 baths, 2car attached garage and a fenced in backyard. This home is designed for both comfort and functionality. The open and bright living area flows seamlessly into a spacious dining area, creating an inviting atmosphere for gatherings. The main bedroom boasts a generous walk-in closet and a private half bath, providing a personal retreat. The kitchen is well-equipped with a breakfast bar and a separate eating area, making it ideal for casual dining and entertaining. The lower level features a large entertaining area complete with a built-in wet bar, a full bath, a laundry room, and additional storage space-perfect for hosting friends and family. Recent updates over the past few years include a new roof, hot water heater, sump pump and HVAC system, ensuring peace of mind for the new owner. Residents of Parkwood subdivision can take advantage of community amenities such as a clubhouse and pool, along with easy access to parks, schools, shopping, and dining options. This home is a blank canvas awaiting your personal touch-bring your TLC brush and ideas to start building your sweat equity today, all on a quiet cul-de-sac! Don't miss this chance to make this property your own.
Property Specifics
| Single Family | |
| — | |
| — | |
| 1977 | |
| — | |
| — | |
| No | |
| — |
| Cook | |
| — | |
| 35 / Monthly | |
| — | |
| — | |
| — | |
| 12291603 | |
| 06181140470000 |
Nearby Schools
| NAME: | DISTRICT: | DISTANCE: | |
|---|---|---|---|
|
High School
Elgin High School |
46 | Not in DB | |
Property History
| DATE: | EVENT: | PRICE: | SOURCE: |
|---|---|---|---|
| 25 Mar, 2025 | Sold | $307,500 | MRED MLS |
| 22 Feb, 2025 | Under contract | $274,900 | MRED MLS |
| 17 Feb, 2025 | Listed for sale | $274,900 | MRED MLS |
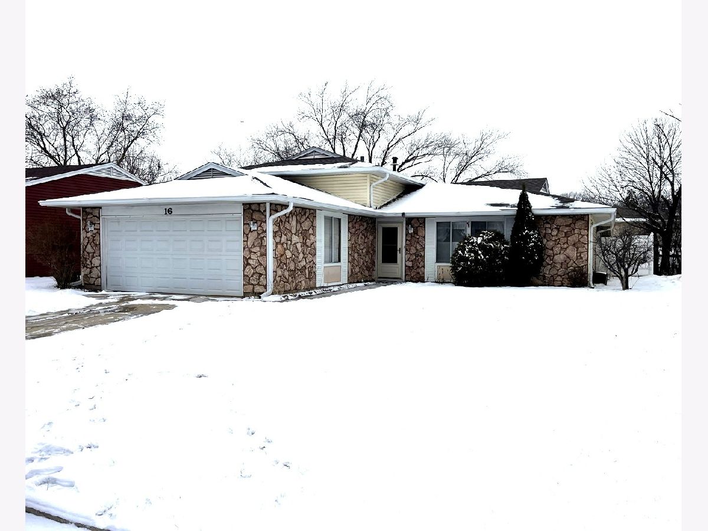
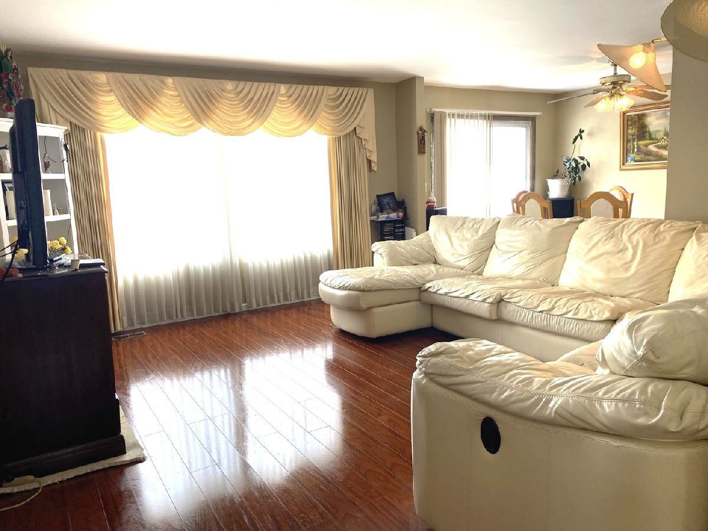
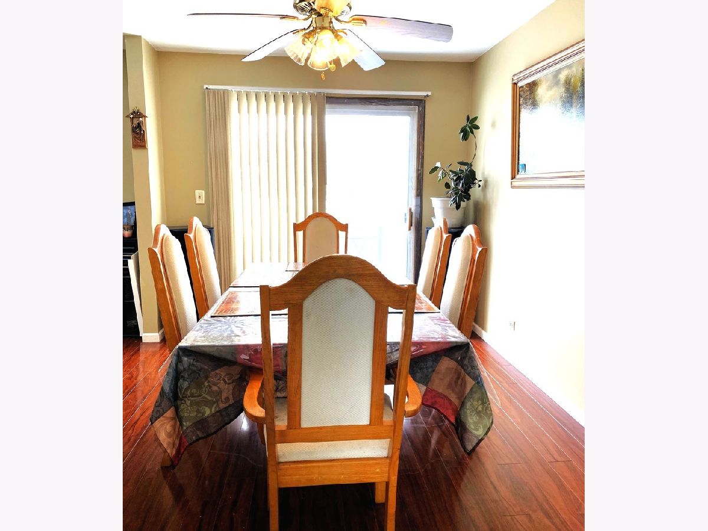
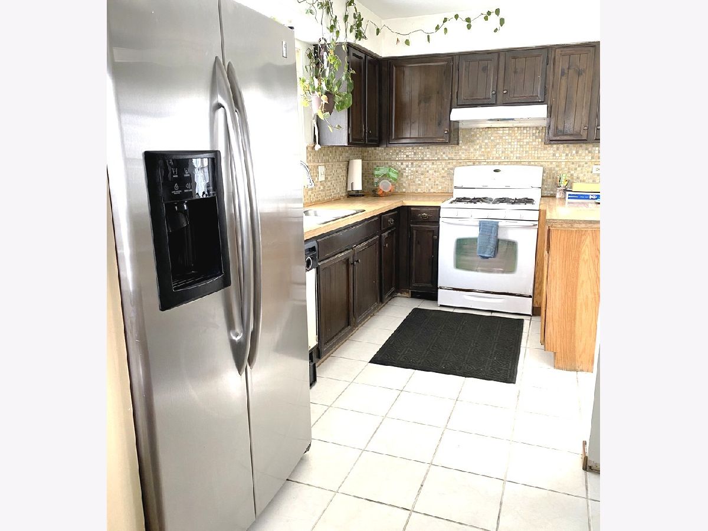
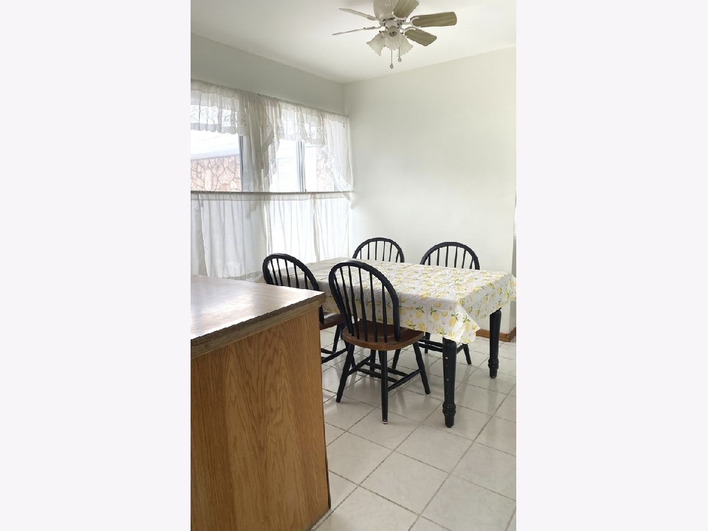
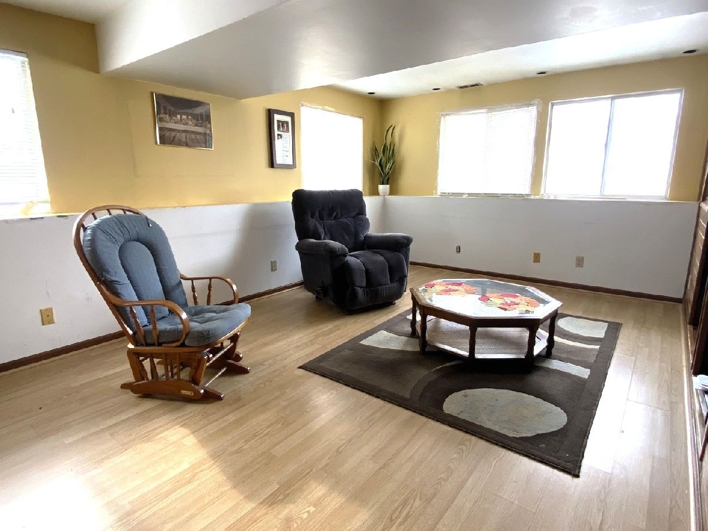
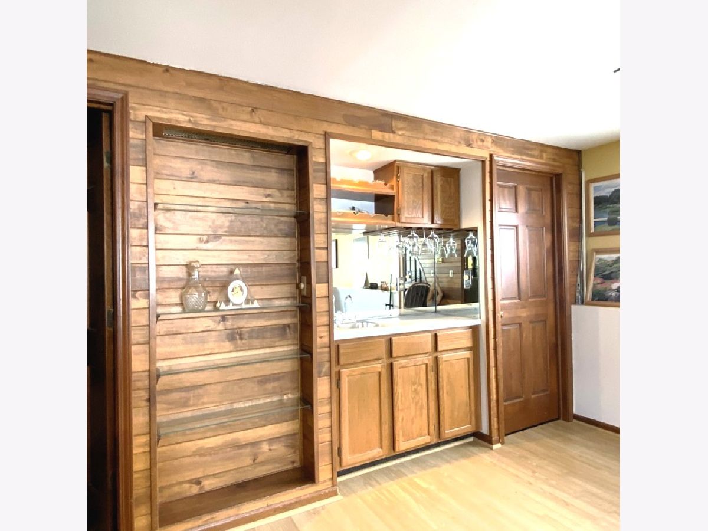
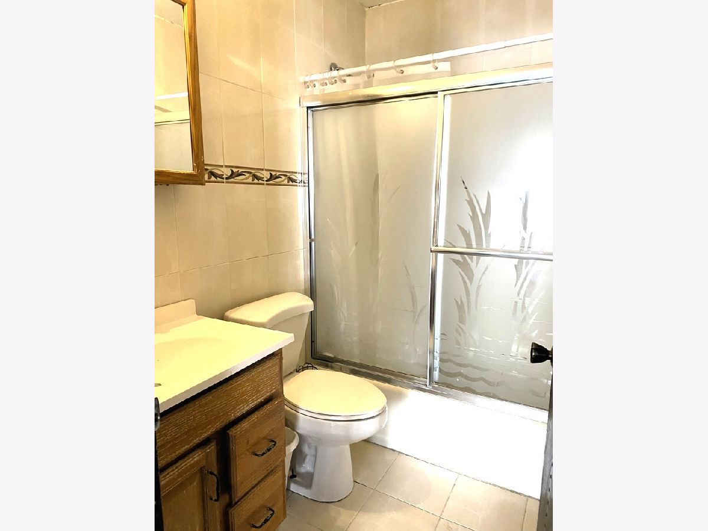
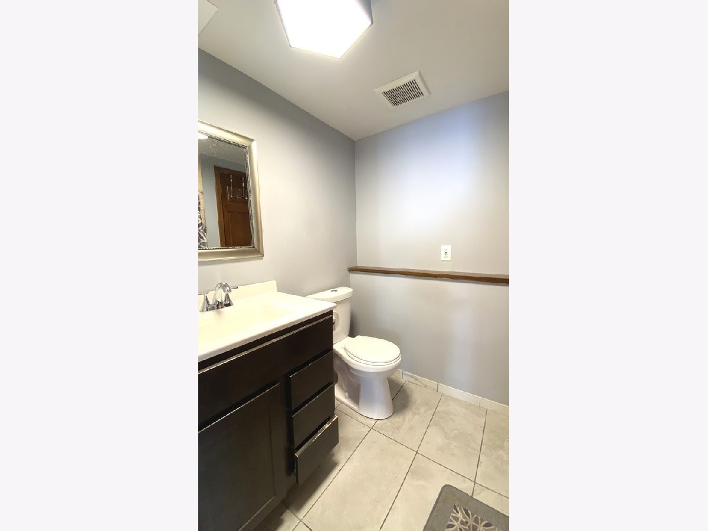
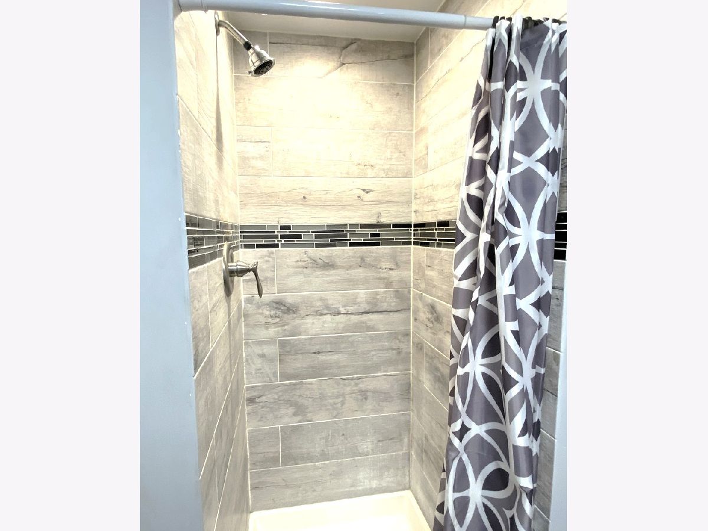
Room Specifics
Total Bedrooms: 3
Bedrooms Above Ground: 3
Bedrooms Below Ground: 0
Dimensions: —
Floor Type: —
Dimensions: —
Floor Type: —
Full Bathrooms: 3
Bathroom Amenities: —
Bathroom in Basement: 1
Rooms: —
Basement Description: Finished
Other Specifics
| 2 | |
| — | |
| — | |
| — | |
| — | |
| 50X100 | |
| — | |
| — | |
| — | |
| — | |
| Not in DB | |
| — | |
| — | |
| — | |
| — |
Tax History
| Year | Property Taxes |
|---|---|
| 2025 | $5,666 |
Contact Agent
Nearby Similar Homes
Contact Agent
Listing Provided By
Lake Homes Realty, LLC

