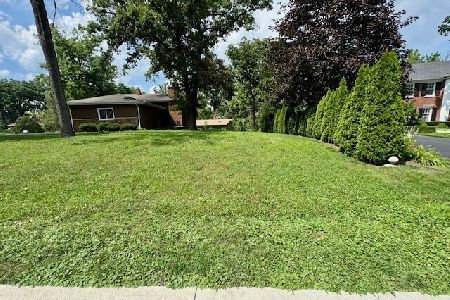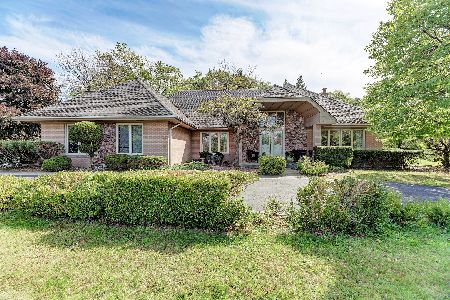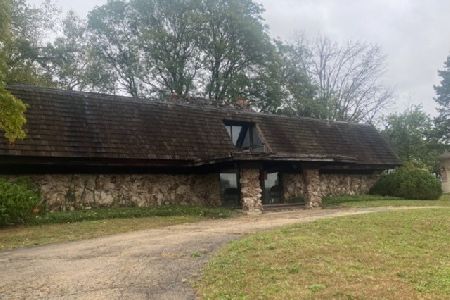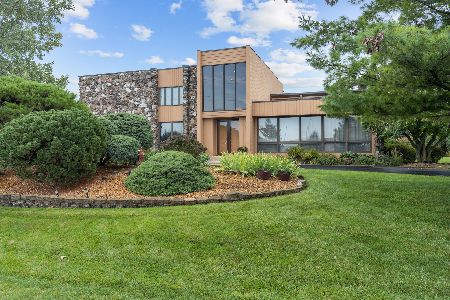16 Kingston Drive, Oak Brook, Illinois 60523
$748,000
|
Sold
|
|
| Status: | Closed |
| Sqft: | 4,400 |
| Cost/Sqft: | $193 |
| Beds: | 4 |
| Baths: | 3 |
| Year Built: | 1971 |
| Property Taxes: | $11,256 |
| Days On Market: | 3562 |
| Lot Size: | 0,00 |
Description
Best value , over 4000 Sq Ft in Brook Forest subdivision ,located in top rated Oak Brook & Hinsdale schools. Stately all white brick colonial with pillared front porch sitting majestically on elevated, oversized lot w/ circular drive, plus finished basement. Two-story foyer with circular stairs. New Pella windows & patio doors, updated kitchen & bar w/ granite tops, S/S appls & more. All flooring covered w/ carpet are hardwood floors. Imported crystal chandelier in foyer & formal living & dining room stay.Sprinkler system as is-due to non-usage.On Lake Michigan water for interior use of house, deep well for outside landscaping use.Big secondary bedroom.Utility rm w/ 2nd kitc,laundry & storage on first floor. Bathrooms may need updating. Easy access to freeways to Chicago downtown,O'Hare & Midway airports. Close to world class shopping at Oak Brook & Yorktown malls, public & private golf courses, top park districts amenities & more. No sign.
Property Specifics
| Single Family | |
| — | |
| — | |
| 1971 | |
| Partial | |
| — | |
| No | |
| — |
| Du Page | |
| Brook Forest | |
| 450 / Annual | |
| None | |
| Lake Michigan,Private Well | |
| Sewer-Storm | |
| 09197572 | |
| 0627104004 |
Nearby Schools
| NAME: | DISTRICT: | DISTANCE: | |
|---|---|---|---|
|
Grade School
Brook Forest Elementary School |
53 | — | |
|
Middle School
Butler Junior High School |
53 | Not in DB | |
|
High School
Hinsdale Central High School |
86 | Not in DB | |
Property History
| DATE: | EVENT: | PRICE: | SOURCE: |
|---|---|---|---|
| 29 Aug, 2016 | Sold | $748,000 | MRED MLS |
| 4 Jul, 2016 | Under contract | $849,000 | MRED MLS |
| — | Last price change | $870,000 | MRED MLS |
| 16 Apr, 2016 | Listed for sale | $895,000 | MRED MLS |
| 13 Aug, 2025 | Under contract | $0 | MRED MLS |
| 24 Jul, 2025 | Listed for sale | $0 | MRED MLS |
Room Specifics
Total Bedrooms: 4
Bedrooms Above Ground: 4
Bedrooms Below Ground: 0
Dimensions: —
Floor Type: Carpet
Dimensions: —
Floor Type: Carpet
Dimensions: —
Floor Type: Carpet
Full Bathrooms: 3
Bathroom Amenities: Whirlpool,Separate Shower,Double Sink
Bathroom in Basement: 0
Rooms: Recreation Room,Exercise Room,Utility Room-1st Floor
Basement Description: Finished
Other Specifics
| 2.5 | |
| Concrete Perimeter | |
| Concrete,Circular | |
| Patio, Porch | |
| — | |
| 169X156 | |
| Unfinished | |
| Full | |
| Bar-Wet, Hardwood Floors, First Floor Laundry | |
| Double Oven, Microwave, Dishwasher, High End Refrigerator, Disposal, Stainless Steel Appliance(s) | |
| Not in DB | |
| Street Lights, Street Paved | |
| — | |
| — | |
| Wood Burning, Attached Fireplace Doors/Screen, Gas Log, Decorative |
Tax History
| Year | Property Taxes |
|---|---|
| 2016 | $11,256 |
Contact Agent
Nearby Similar Homes
Nearby Sold Comparables
Contact Agent
Listing Provided By
RE/MAX Action










