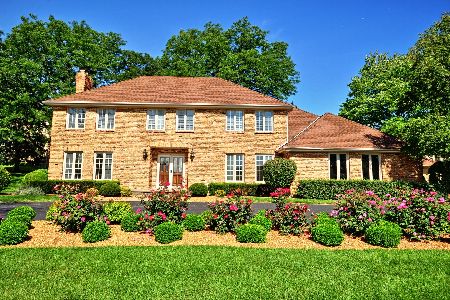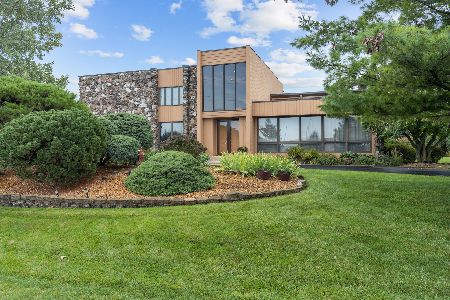21 Shelburne Drive, Oak Brook, Illinois 60523
$835,000
|
Sold
|
|
| Status: | Closed |
| Sqft: | 3,197 |
| Cost/Sqft: | $278 |
| Beds: | 5 |
| Baths: | 4 |
| Year Built: | 1972 |
| Property Taxes: | $9,453 |
| Days On Market: | 4199 |
| Lot Size: | 0,60 |
Description
No need to preview, beautifully updated, impeccably maintained. Large LR w/cozy FP open to Family rm, sliding drs leading large brick paver patio. Kitchen is updated with new appliances, and granite counters. All bathrooms are updated with marble floors, new vanities. Beautiful master suite, two large walk-in closets and luxury Master bath. Beautifully finished lower level recreation area, w/theater, & excercise room
Property Specifics
| Single Family | |
| — | |
| Georgian | |
| 1972 | |
| Full | |
| — | |
| No | |
| 0.6 |
| Du Page | |
| Brook Forest | |
| 450 / Annual | |
| None | |
| Lake Michigan | |
| Public Sewer | |
| 08716081 | |
| 0627104013 |
Nearby Schools
| NAME: | DISTRICT: | DISTANCE: | |
|---|---|---|---|
|
Grade School
Brook Forest Elementary School |
53 | — | |
|
Middle School
Butler Junior High School |
53 | Not in DB | |
|
High School
Hinsdale Central High School |
86 | Not in DB | |
Property History
| DATE: | EVENT: | PRICE: | SOURCE: |
|---|---|---|---|
| 21 Jan, 2015 | Sold | $835,000 | MRED MLS |
| 16 Dec, 2014 | Under contract | $889,000 | MRED MLS |
| — | Last price change | $958,800 | MRED MLS |
| 2 Sep, 2014 | Listed for sale | $958,800 | MRED MLS |
| 2 Mar, 2021 | Sold | $710,000 | MRED MLS |
| 22 Dec, 2020 | Under contract | $799,000 | MRED MLS |
| — | Last price change | $830,000 | MRED MLS |
| 17 Aug, 2020 | Listed for sale | $830,000 | MRED MLS |
Room Specifics
Total Bedrooms: 5
Bedrooms Above Ground: 5
Bedrooms Below Ground: 0
Dimensions: —
Floor Type: Carpet
Dimensions: —
Floor Type: Carpet
Dimensions: —
Floor Type: Carpet
Dimensions: —
Floor Type: —
Full Bathrooms: 4
Bathroom Amenities: Whirlpool,Separate Shower,Double Sink
Bathroom in Basement: 1
Rooms: Bedroom 5,Exercise Room,Foyer,Recreation Room,Study,Theatre Room,Walk In Closet
Basement Description: Finished,Crawl
Other Specifics
| 3 | |
| Concrete Perimeter | |
| Asphalt,Circular | |
| Brick Paver Patio | |
| Corner Lot | |
| 27,089 SQ. FT | |
| Finished | |
| Full | |
| Bar-Wet, First Floor Laundry | |
| Range, Microwave, Dishwasher, Refrigerator | |
| Not in DB | |
| Tennis Courts, Street Lights, Street Paved | |
| — | |
| — | |
| Wood Burning |
Tax History
| Year | Property Taxes |
|---|---|
| 2015 | $9,453 |
| 2021 | $10,482 |
Contact Agent
Nearby Similar Homes
Nearby Sold Comparables
Contact Agent
Listing Provided By
Coldwell Banker Residential







