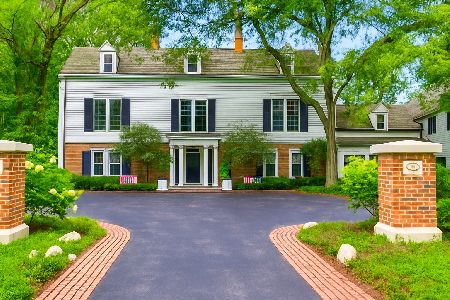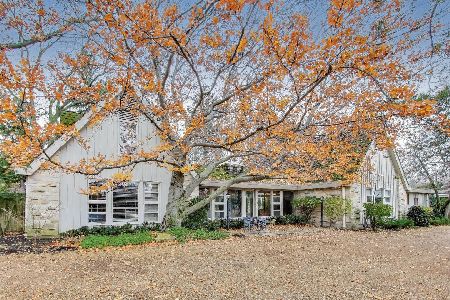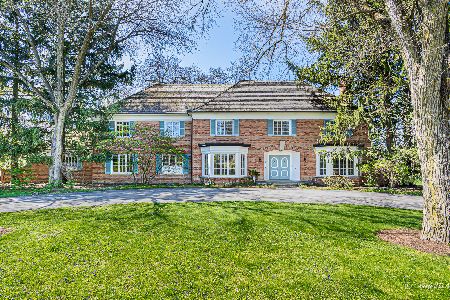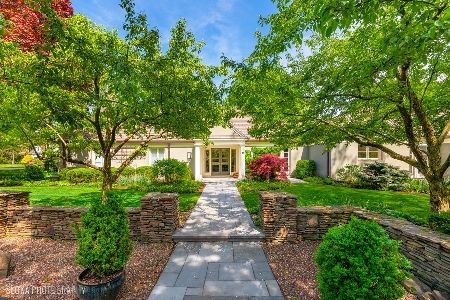16 Longmeadow Road, Winnetka, Illinois 60093
$3,795,000
|
Sold
|
|
| Status: | Closed |
| Sqft: | 5,600 |
| Cost/Sqft: | $696 |
| Beds: | 4 |
| Baths: | 5 |
| Year Built: | — |
| Property Taxes: | $26,101 |
| Days On Market: | 1672 |
| Lot Size: | 1,00 |
Description
Surpassing every expectation for Winnetka's high-end real estate, this exquisite 2 year renovation of a classic Tony Grunsfeld ranch is truly a unique phenomenon, highly cultivated & detail-rich. Here is a rare, once-in-a-lifetime opportunity to own a masterpiece that is designed to maximize the extensive manicured 1 acre private lot & bring nature into everyday living. The custom reflection pond with basalt columns brought in from Seattle & exterior Colorado stone welcomes all with peace & balance. From the moment you enter this discerning, modern curated home, you are greeted with unparalleled quality, light-filled open spaces & breath-taking finishes. Aged, wide plank french white oak flooring & hand select clear cedar tongue & groove ceilings with in-groove lighting envelops the new Architectural Series Pella floor-to-ceiling windows & original Borgini Gold Calcutta marble floors that now offer a warm, soft honed sheen. Custom atrium skylights & LED linear lighting bring sunshine in during the day & romance in during the night to the impressive reception hallway. Modern open spaces lead from the welcoming foyer with custom hand plastered Venetian accent wall to the stunning, spacious living room with gas fireplace & adjoining entertainment sized dining room. A breath-taking fumed white oak built-in buffet with Iceberg Quartz countertop & custom under lighting divides the dining room & family room area, perfect for entertaining. The custom chef's kitchen is resplendent, featuring Rift Cut White Oak custom cabinetry, large Honed Gray Quartzite waterfall island & countertops, 2 Fisher & Paykel dishwashers, 60 inch Wolf range, double ovens & custom light pendants with Carrera marble inlay imported from London! The breakfast room opens to an extensive bluestone patio & outdoor kitchen with Quartz counters & Wolf grill, perfect for indoor/outdoor entertaining! A first floor office enjoys it's own private patio, beverage fridge & gas fireplace, the ultimate work space! Retreat to serenity & tranquility in the beautiful Primary bedroom with gas fireplace & bluestone private patio, where you can enjoy coffee in the morning & a book at night, paradise! The Primary Bath enjoys Ann Sacks tile, a custom double vanity with black-veined quartz countertop, heated floors, walk-in steam shower & Victoria Albert custom colored charcoal soaking tub, promised to bring a delighted sigh and smile! There are three additional spacious bedrooms, all with outdoor spaces along with laundry, powder room & mudroom on the impressive first floor. Newly engineered Lower Level with acid stained & metallic epoxy concrete floor offers another level of beautiful living. A custom walnut counter from Seattle and fossilized granite wet bar separates the fabulous rec room & glass surround exercise room! Italian porcelain tile wine room, 5th bedroom & full bath complete the amazing LL. A 2021 Smart Home with Control 4 & 3 car attached garage with Tesla charger exemplifies the quality, thought, design & love that the builder put into this perfect home. Add the coveted privacy and amazingly low $14K taxes, this home is truly meant for buyers who appreciate beauty, luxury & quality of life!
Property Specifics
| Single Family | |
| — | |
| Ranch | |
| — | |
| Full | |
| — | |
| No | |
| 1 |
| Cook | |
| — | |
| 1350 / Annual | |
| Snow Removal | |
| Public | |
| Public Sewer | |
| 11121047 | |
| 05304010130000 |
Nearby Schools
| NAME: | DISTRICT: | DISTANCE: | |
|---|---|---|---|
|
Grade School
Avoca West Elementary School |
37 | — | |
|
Middle School
Marie Murphy School |
37 | Not in DB | |
|
High School
New Trier Twp H.s. Northfield/wi |
203 | Not in DB | |
Property History
| DATE: | EVENT: | PRICE: | SOURCE: |
|---|---|---|---|
| 12 Oct, 2018 | Sold | $1,175,000 | MRED MLS |
| 18 Jul, 2018 | Under contract | $1,199,000 | MRED MLS |
| 16 Jul, 2018 | Listed for sale | $1,199,000 | MRED MLS |
| 6 Aug, 2021 | Sold | $3,795,000 | MRED MLS |
| 22 Jul, 2021 | Under contract | $3,895,000 | MRED MLS |
| 21 Jun, 2021 | Listed for sale | $3,895,000 | MRED MLS |
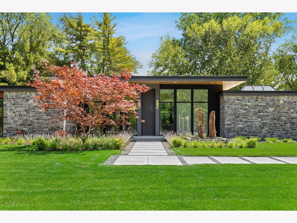
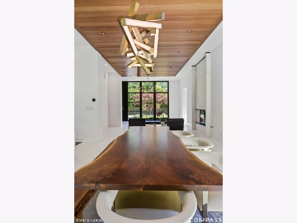
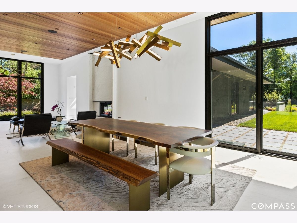
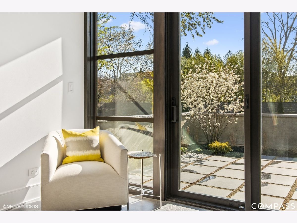
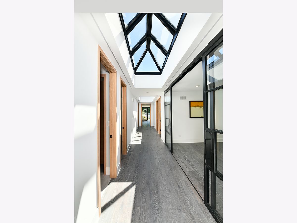
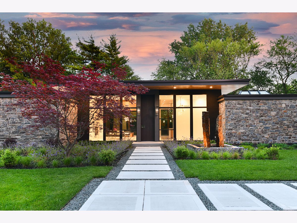
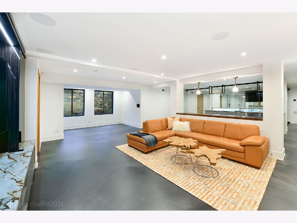
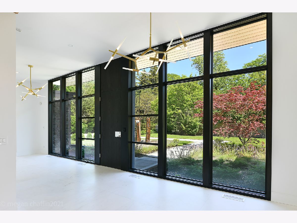
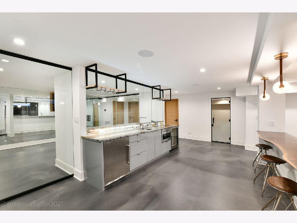
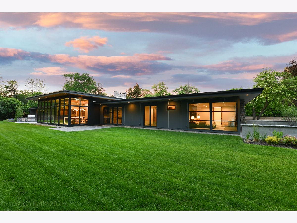
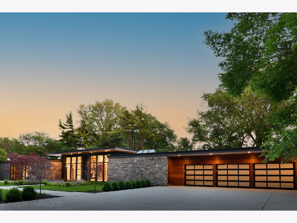
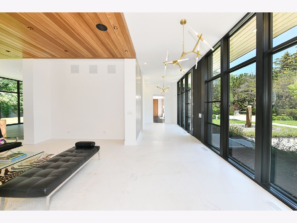
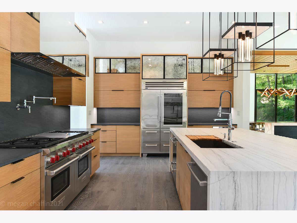
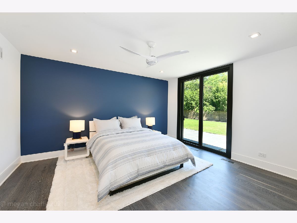
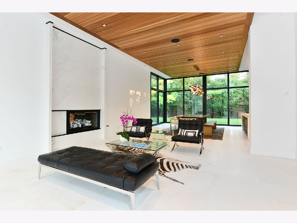
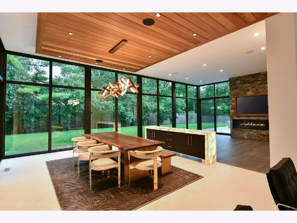
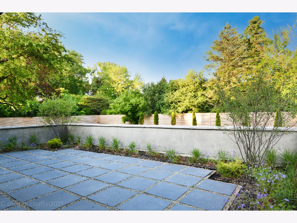
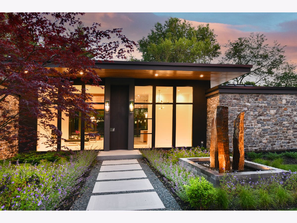
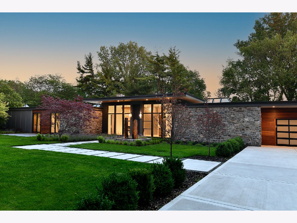
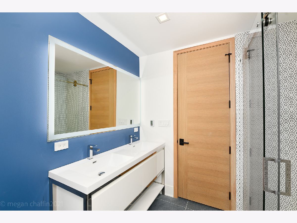
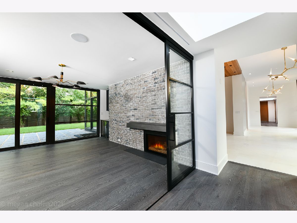
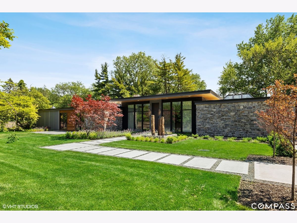
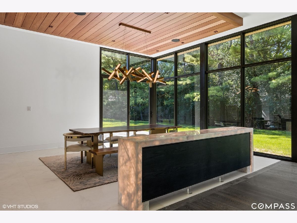
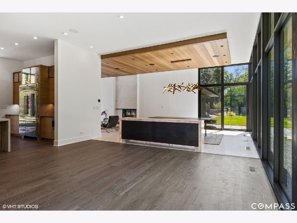
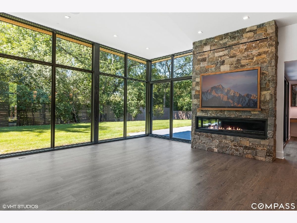
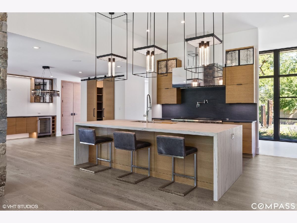
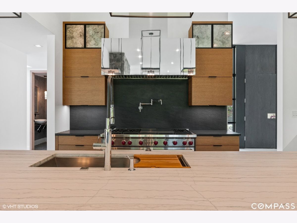
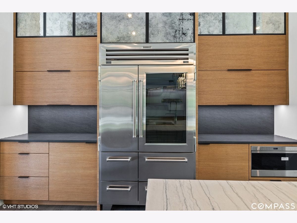
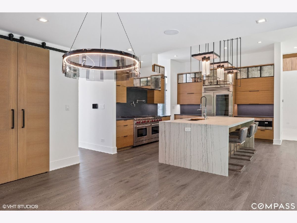
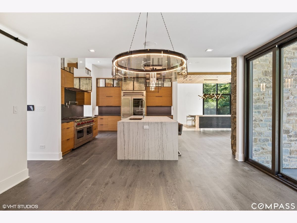
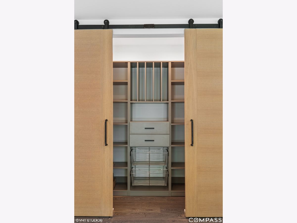
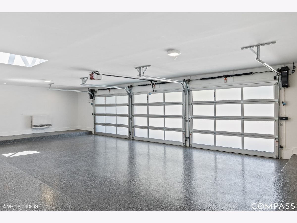
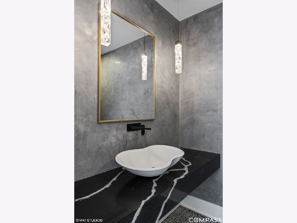
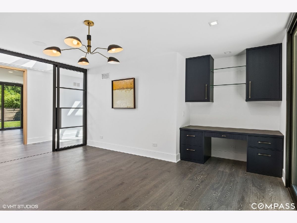
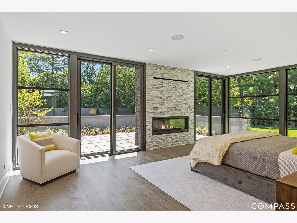
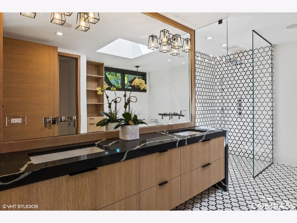
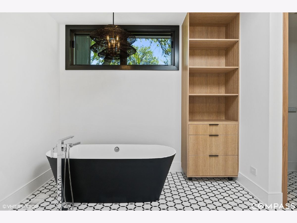
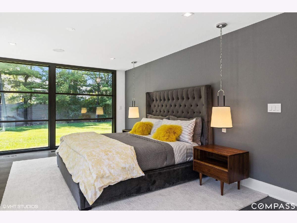
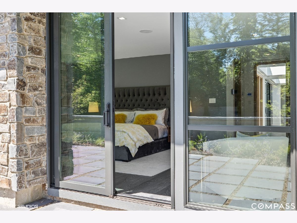
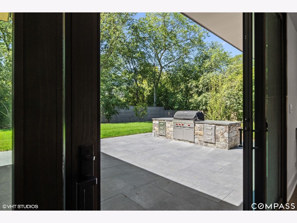
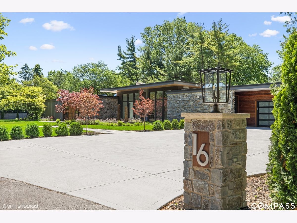
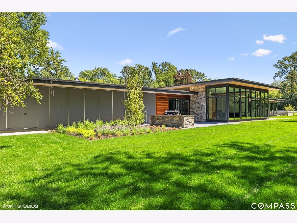
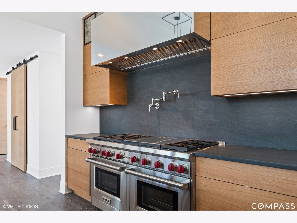
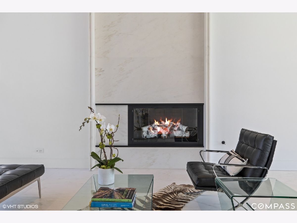
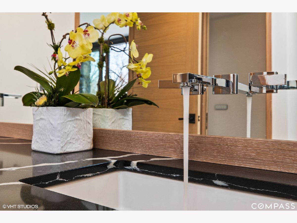
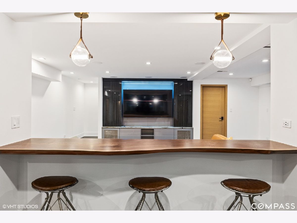
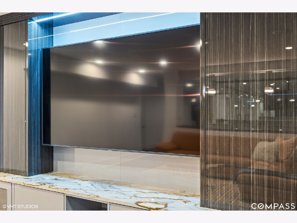
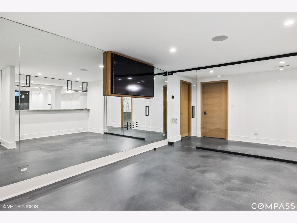
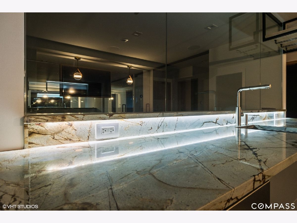
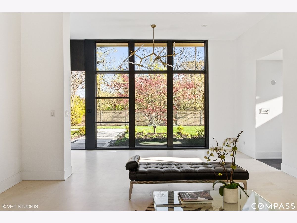
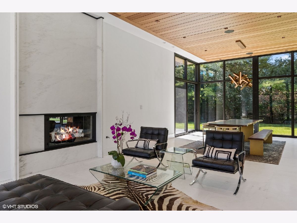
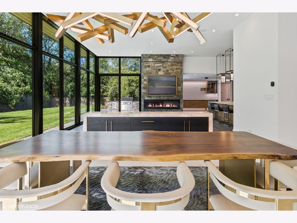
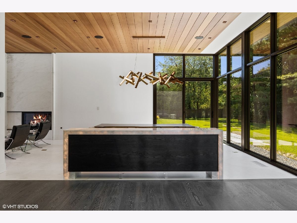
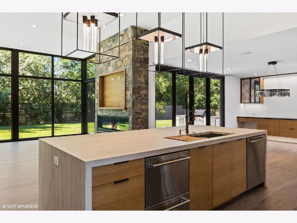
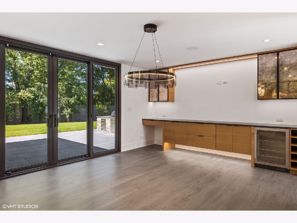
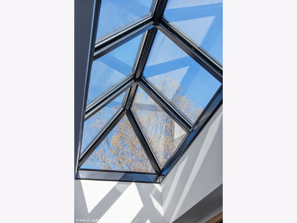
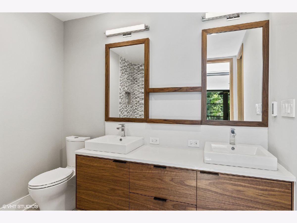
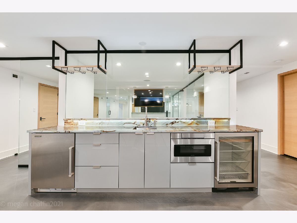
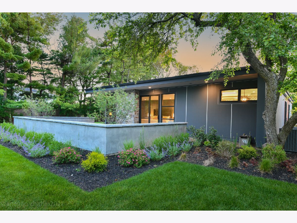
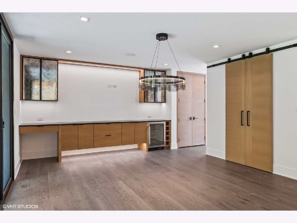
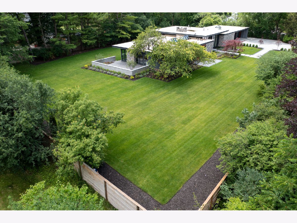
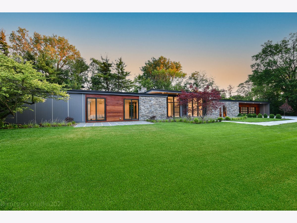
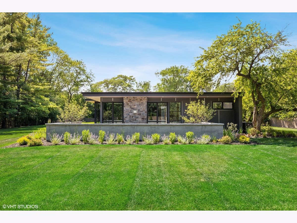
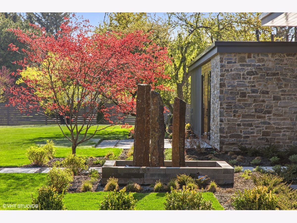
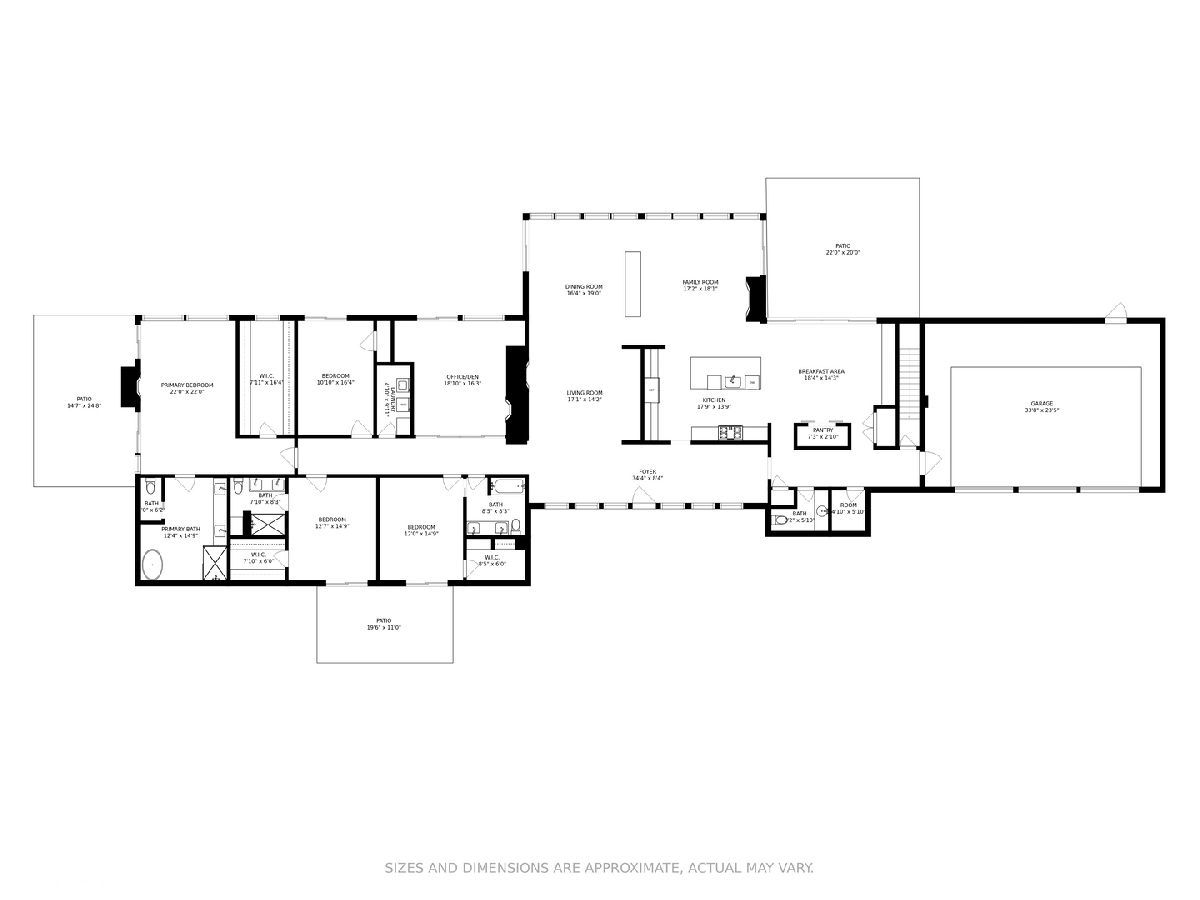
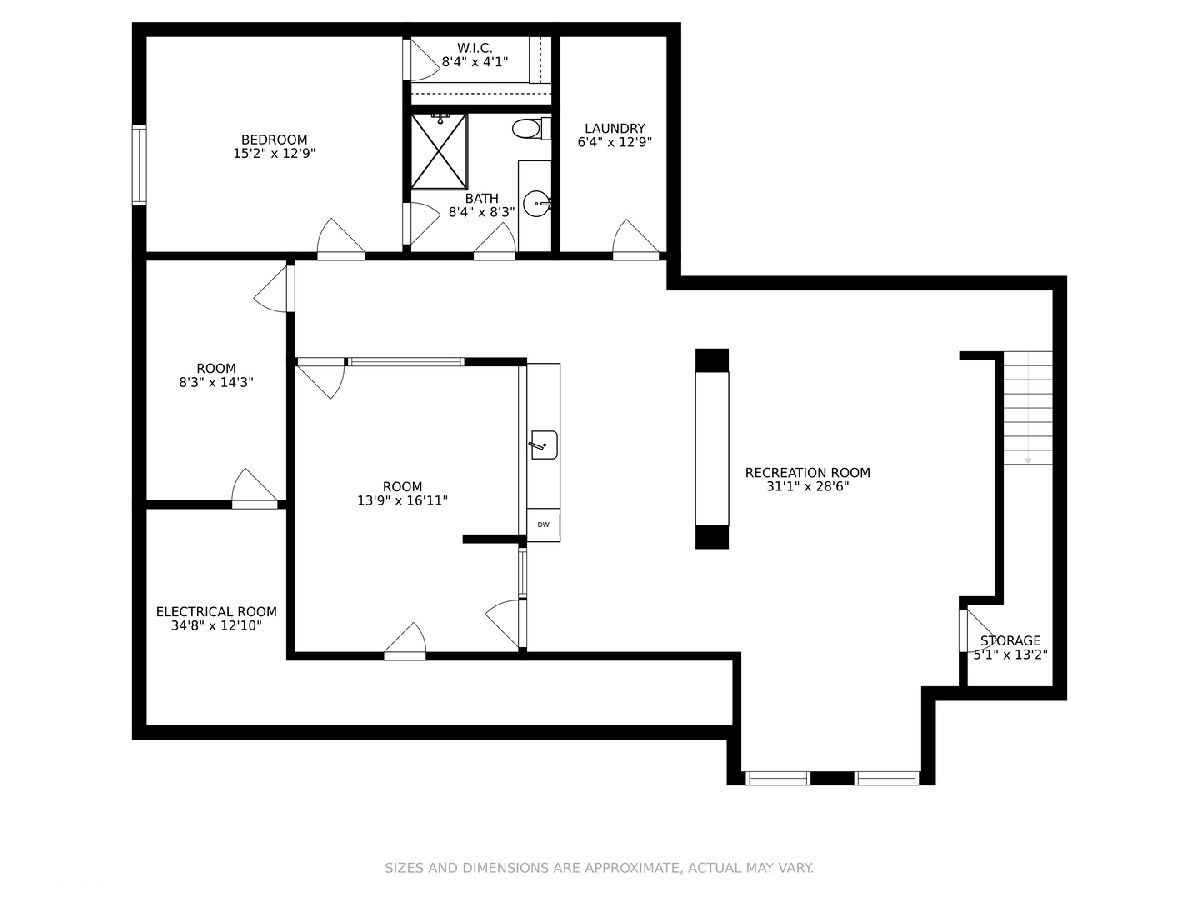
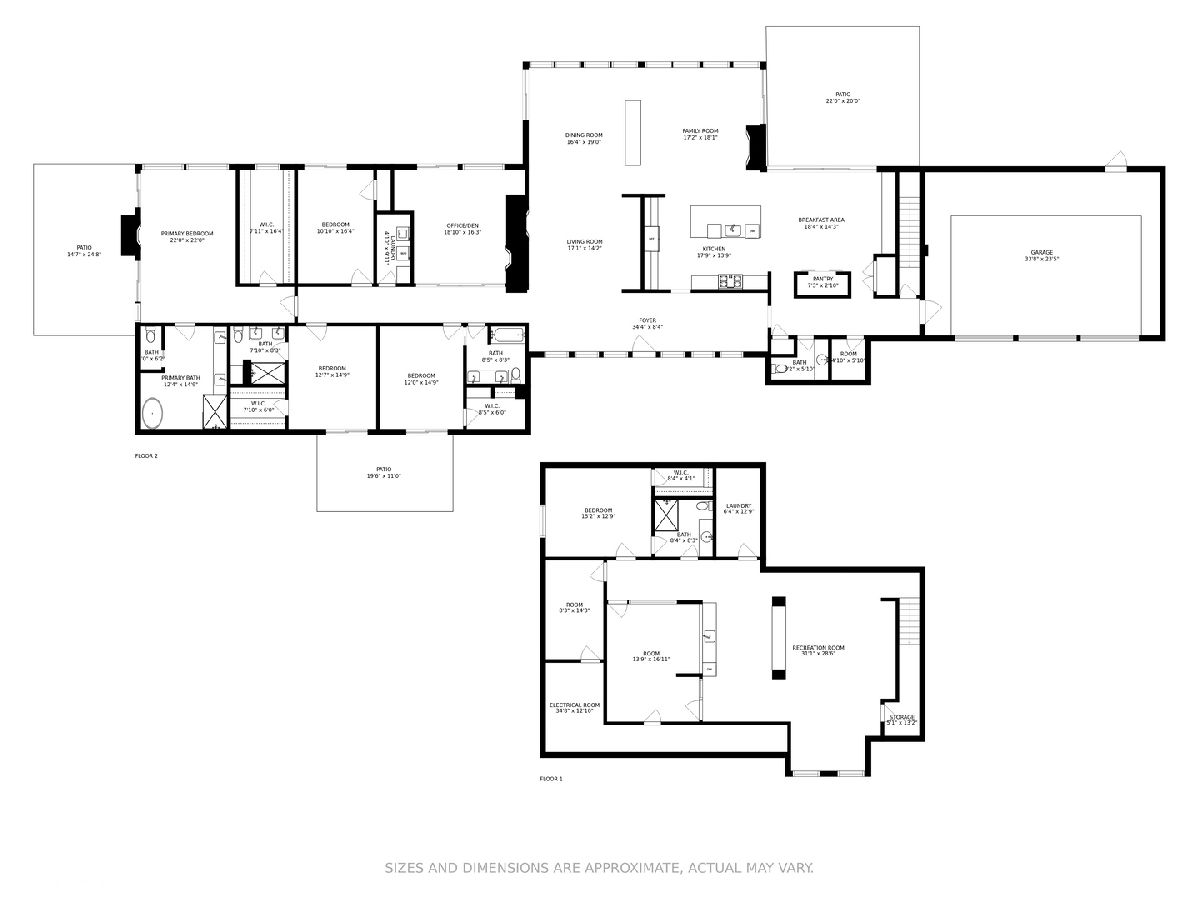
Room Specifics
Total Bedrooms: 5
Bedrooms Above Ground: 4
Bedrooms Below Ground: 1
Dimensions: —
Floor Type: Hardwood
Dimensions: —
Floor Type: Hardwood
Dimensions: —
Floor Type: Hardwood
Dimensions: —
Floor Type: —
Full Bathrooms: 5
Bathroom Amenities: Whirlpool,Separate Shower,Double Sink,European Shower,Full Body Spray Shower,Soaking Tub
Bathroom in Basement: 1
Rooms: Bedroom 5,Breakfast Room,Office,Exercise Room,Foyer,Mud Room,Utility Room-Lower Level,Bonus Room,Walk In Closet,Atrium
Basement Description: Finished,Egress Window,Rec/Family Area
Other Specifics
| 3 | |
| Concrete Perimeter | |
| — | |
| Patio, Stamped Concrete Patio, Outdoor Grill | |
| Cul-De-Sac,Fenced Yard,Landscaped,Mature Trees | |
| 165 X 258 | |
| — | |
| Full | |
| Skylight(s), Bar-Wet, Hardwood Floors, Heated Floors, First Floor Bedroom, First Floor Laundry, First Floor Full Bath, Built-in Features, Walk-In Closet(s), Ceiling - 10 Foot | |
| Double Oven, Range, Microwave, Dishwasher, High End Refrigerator, Bar Fridge, Freezer, Washer, Dryer, Disposal, Stainless Steel Appliance(s), Wine Refrigerator, Built-In Oven, Range Hood | |
| Not in DB | |
| Curbs, Street Lights, Street Paved | |
| — | |
| — | |
| Gas Log, Gas Starter |
Tax History
| Year | Property Taxes |
|---|---|
| 2018 | $26,620 |
| 2021 | $26,101 |
Contact Agent
Nearby Similar Homes
Nearby Sold Comparables
Contact Agent
Listing Provided By
Compass

