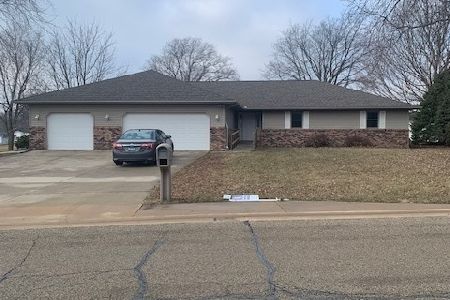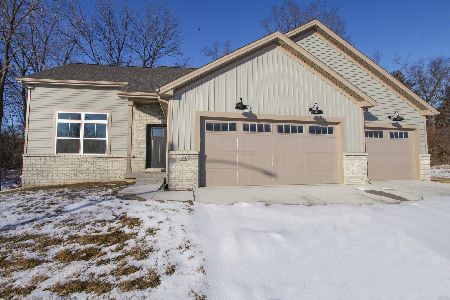16 Quail Court, Downs, Illinois 61736
$312,000
|
Sold
|
|
| Status: | Closed |
| Sqft: | 3,055 |
| Cost/Sqft: | $104 |
| Beds: | 6 |
| Baths: | 4 |
| Year Built: | 2009 |
| Property Taxes: | $9,428 |
| Days On Market: | 2654 |
| Lot Size: | 0,51 |
Description
Immaculate home in Cul-de-sac! Home offers an in-law suite on main floor, wood floors, and terrific kitchen with custom cabinets, walk-in pantry, mud room. Butlers pantry area, Second floor has 4 BR, 2 full baths, laundry. In-law suite/apartment has separate entrance from 3 car garage plus an elevator making accessibility a breeze also has Full Kitchen-living room area-2 bedrooms and its own laundry. 4 zoned Geo thermal heating and cooling. Sump jet water backup on sump pump.
Property Specifics
| Single Family | |
| — | |
| Traditional | |
| 2009 | |
| Full | |
| — | |
| No | |
| 0.51 |
| Mc Lean | |
| Indian Hills | |
| — / Not Applicable | |
| — | |
| Public | |
| Public Sewer | |
| 10247576 | |
| 2233452026 |
Nearby Schools
| NAME: | DISTRICT: | DISTANCE: | |
|---|---|---|---|
|
Grade School
Tri-valley Elementary |
3 | — | |
|
Middle School
Tri-valley Jr High |
3 | Not in DB | |
|
High School
Tri-valley High School |
3 | Not in DB | |
Property History
| DATE: | EVENT: | PRICE: | SOURCE: |
|---|---|---|---|
| 5 Jan, 2010 | Sold | $364,941 | MRED MLS |
| 4 Jun, 2009 | Under contract | $392,000 | MRED MLS |
| 4 Jun, 2009 | Listed for sale | $392,000 | MRED MLS |
| 11 Dec, 2015 | Sold | $362,500 | MRED MLS |
| 29 Sep, 2015 | Under contract | $379,900 | MRED MLS |
| 4 Sep, 2015 | Listed for sale | $379,900 | MRED MLS |
| 17 Jan, 2019 | Sold | $312,000 | MRED MLS |
| 20 Dec, 2018 | Under contract | $319,000 | MRED MLS |
| 9 Oct, 2018 | Listed for sale | $324,999 | MRED MLS |
Room Specifics
Total Bedrooms: 6
Bedrooms Above Ground: 6
Bedrooms Below Ground: 0
Dimensions: —
Floor Type: Carpet
Dimensions: —
Floor Type: Wood Laminate
Dimensions: —
Floor Type: Wood Laminate
Dimensions: —
Floor Type: —
Dimensions: —
Floor Type: —
Full Bathrooms: 4
Bathroom Amenities: Garden Tub
Bathroom in Basement: —
Rooms: Other Room,Family Room,Foyer
Basement Description: Egress Window,Unfinished,Bathroom Rough-In
Other Specifics
| 3 | |
| — | |
| — | |
| Patio, Deck, Porch | |
| Landscaped | |
| 101X156X55X126X26X162.07X2 | |
| — | |
| Full | |
| First Floor Full Bath, Walk-In Closet(s) | |
| Range | |
| Not in DB | |
| — | |
| — | |
| — | |
| Gas Log |
Tax History
| Year | Property Taxes |
|---|---|
| 2015 | $9,428 |
Contact Agent
Nearby Similar Homes
Nearby Sold Comparables
Contact Agent
Listing Provided By
Coldwell Banker The Real Estate Group







