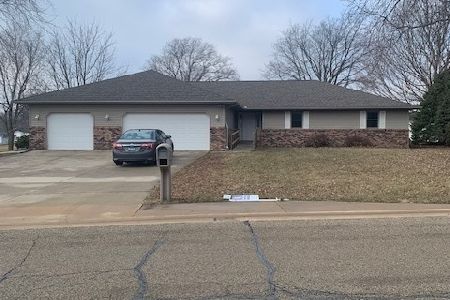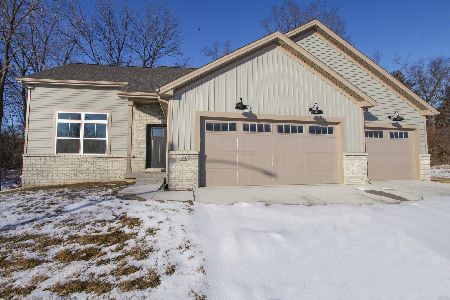8254 2075 Road, Downs, Illinois 61736
$455,000
|
Sold
|
|
| Status: | Closed |
| Sqft: | 2,911 |
| Cost/Sqft: | $172 |
| Beds: | 4 |
| Baths: | 4 |
| Year Built: | 1991 |
| Property Taxes: | $10,339 |
| Days On Market: | 2767 |
| Lot Size: | 3,41 |
Description
Unbelievable brick home with lots of upgrades throughout! Fabulous setting nestled in the woods on 3.4 acres. Quality newer custom 8' glass double entry doors opens to a grand wood staircase/iron balusters. Remodeled kitchen/ custom cabinets, island/breakfast bar, soapstone/granite counter tops, tile floor, Viking dual fuel range, stainless steel appliances. Kt pass-through with custom stained glass windows. Family room off Kt separated by "bank teller" bar with custom made copper counter top. Remodeled MBR/large shower, new cabinetry, plmb fixtures, heater and granite counters. Newer custom wet bar/pub/copper counter top, beer tap, refrigerator, wine frig, wine cellar with cork walls, all newer tile flooring in lower level. Fabulous large laundry room with new cabinetry, sink, W/D, DW, frig, wall oven, storage pantry, granite counters and wood ceiling with recessed lighting. Iron management water system, reverse Osmosis water filter for kit frig.
Property Specifics
| Single Family | |
| — | |
| Traditional | |
| 1991 | |
| Full | |
| — | |
| No | |
| 3.41 |
| Mc Lean | |
| Indian Hills | |
| 0 / Not Applicable | |
| None | |
| Private Well | |
| Septic-Private | |
| 10248624 | |
| 22334520060000 |
Nearby Schools
| NAME: | DISTRICT: | DISTANCE: | |
|---|---|---|---|
|
Grade School
Tri-valley Elementary School |
3 | — | |
|
Middle School
Tri-valley Junior High School |
3 | Not in DB | |
|
High School
Tri-valley High School |
3 | Not in DB | |
Property History
| DATE: | EVENT: | PRICE: | SOURCE: |
|---|---|---|---|
| 15 Feb, 2019 | Sold | $455,000 | MRED MLS |
| 10 Dec, 2018 | Under contract | $499,900 | MRED MLS |
| 18 Jun, 2018 | Listed for sale | $519,000 | MRED MLS |
Room Specifics
Total Bedrooms: 4
Bedrooms Above Ground: 4
Bedrooms Below Ground: 0
Dimensions: —
Floor Type: Hardwood
Dimensions: —
Floor Type: Hardwood
Dimensions: —
Floor Type: Hardwood
Full Bathrooms: 4
Bathroom Amenities: Whirlpool
Bathroom in Basement: 1
Rooms: Play Room,Office,Family Room,Foyer
Basement Description: Finished
Other Specifics
| 3 | |
| — | |
| — | |
| Patio, Porch Screened, Porch | |
| Fenced Yard,Mature Trees,Landscaped | |
| 250 X 565 | |
| Interior Stair,Pull Down Stair | |
| Full | |
| First Floor Full Bath, Built-in Features, Walk-In Closet(s) | |
| Dishwasher, Refrigerator, Range, Microwave | |
| Not in DB | |
| — | |
| — | |
| — | |
| Wood Burning, Attached Fireplace Doors/Screen |
Tax History
| Year | Property Taxes |
|---|---|
| 2019 | $10,339 |
Contact Agent
Nearby Similar Homes
Nearby Sold Comparables
Contact Agent
Listing Provided By
RE/MAX Choice







