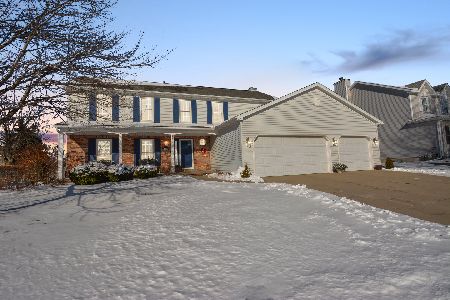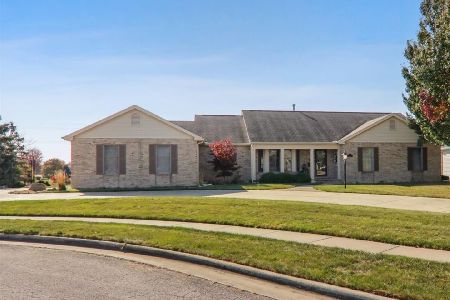16 Smokey Court, Bloomington, Illinois 61704
$800,000
|
Sold
|
|
| Status: | Closed |
| Sqft: | 7,310 |
| Cost/Sqft: | $116 |
| Beds: | 6 |
| Baths: | 6 |
| Year Built: | 1993 |
| Property Taxes: | $15,782 |
| Days On Market: | 991 |
| Lot Size: | 0,00 |
Description
Luxurious elegance is found throughout this one of a kind lakefront property. Timeless and classic. Located on one of the most prestigious cul-de-sac streets in Bloomington Normal. Open and bright floor plan with beautiful lake views from nearly every room in the house. Grand two story entry, elegant living room and dining room. Spacious and completely updated eat-in kitchen with granite countertops, stainless steel appliances (double ovens), island seating and tons of cabinet storage- the perfect open layout for entertaining. Large family room with custom fireplace, crown molding, and a wall of sliding glass doors that show off the gorgeous lake views. Main level primary suite with custom built-ins, 2nd fireplace and a spa like primary bath- the shower is next level. 5 additional bedrooms on the second level with jack & Jill bathrooms. (The 5th bedroom is currently used as an office). Full basement with large family room, 7th bedroom (currently used as a gym), and a toy room which could also be the perfect theater room. The lounge (14x28) is the perfect hangout spot, and it has a custom wet bar and a wall of sliding glass doors that show off the stunning lake views and allow for an indoor outdoor entertaining space. Oversized lot with large expansive deck, custom landscaping, irrigation system and a dock- perfect for fishing, paddle boarding, kayaking or canoeing. Recent updates include but not limited to: Kitchen remodel 2013, main level remodel 2013, roof 2009, lounge remodel 2014, two new furnaces 2007, new a/c unit 2013, deck 2007. **Back on the market due to buyers inability to obtain financing- no fault of the sellers, the property, or appraisal** Information deemed reliable but not guaranteed.
Property Specifics
| Single Family | |
| — | |
| — | |
| 1993 | |
| — | |
| — | |
| Yes | |
| — |
| Mc Lean | |
| Hawthorne Hills | |
| 425 / Annual | |
| — | |
| — | |
| — | |
| 11807901 | |
| 1530353008 |
Nearby Schools
| NAME: | DISTRICT: | DISTANCE: | |
|---|---|---|---|
|
Grade School
Northpoint Elementary |
5 | — | |
|
Middle School
Kingsley Jr High |
5 | Not in DB | |
|
High School
Normal Community High School |
5 | Not in DB | |
Property History
| DATE: | EVENT: | PRICE: | SOURCE: |
|---|---|---|---|
| 22 Nov, 2023 | Sold | $800,000 | MRED MLS |
| 1 Nov, 2023 | Under contract | $849,900 | MRED MLS |
| — | Last price change | $940,000 | MRED MLS |
| 14 Jun, 2023 | Listed for sale | $990,000 | MRED MLS |
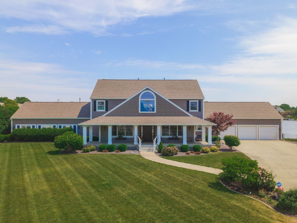
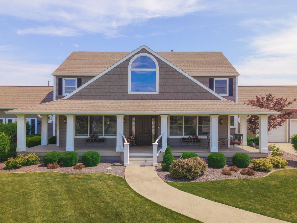
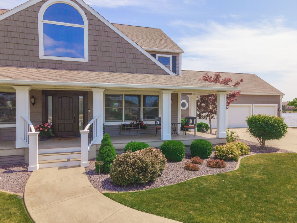
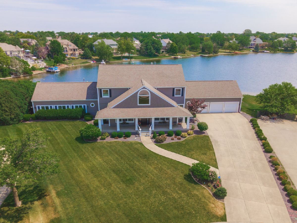
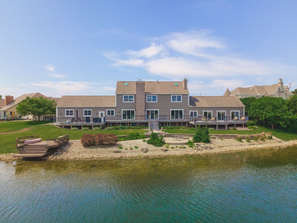
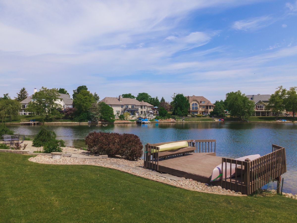
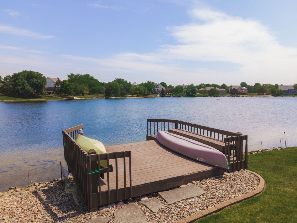
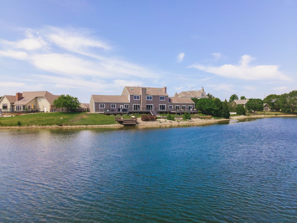
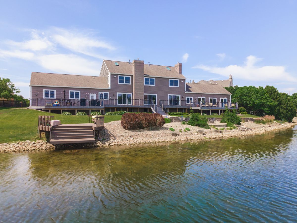
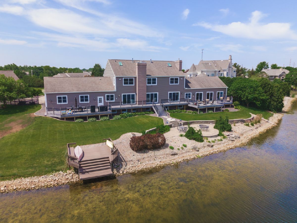
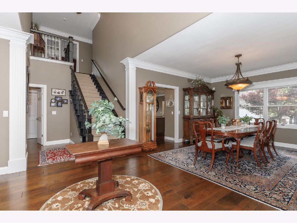
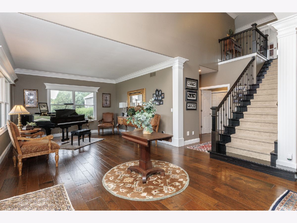
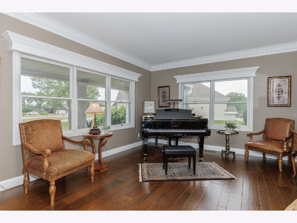
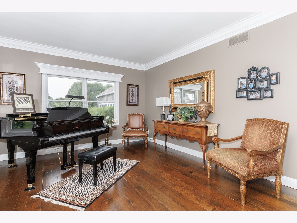
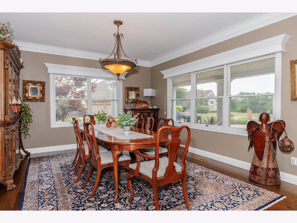
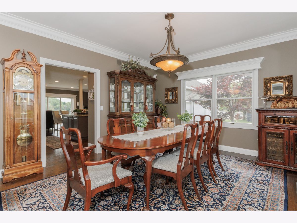
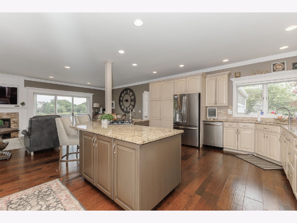
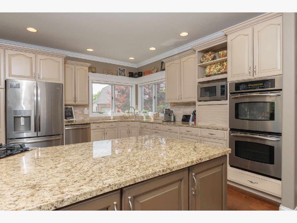
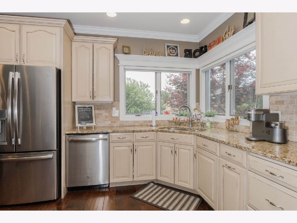
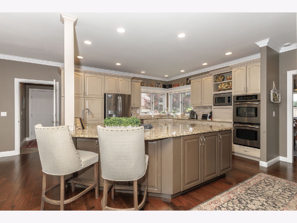
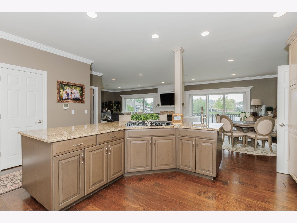
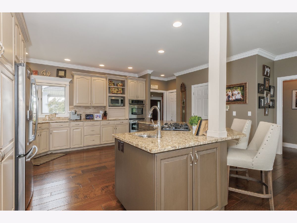
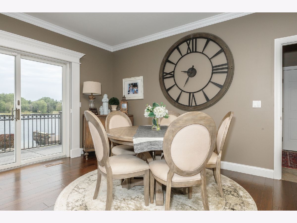
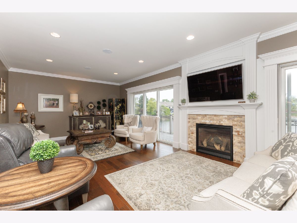
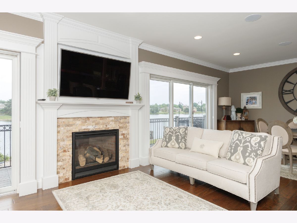
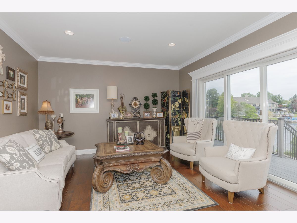
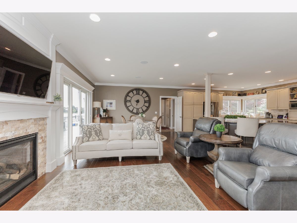
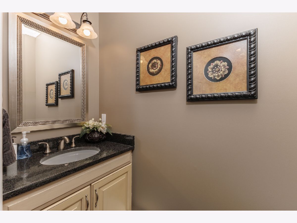
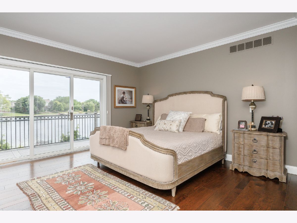
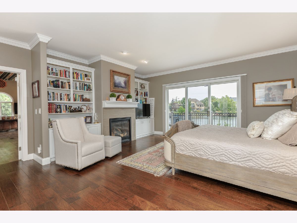
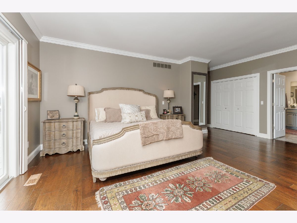
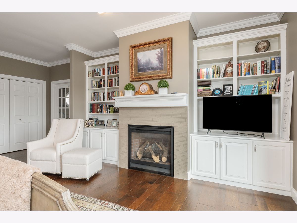
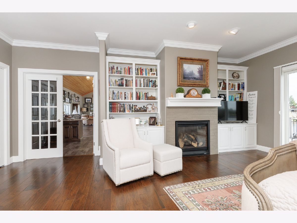
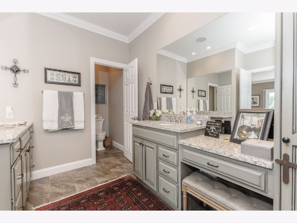
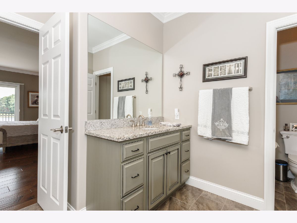
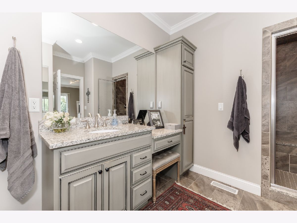
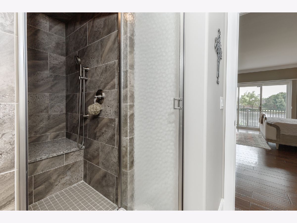
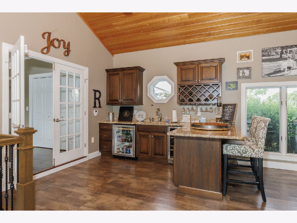
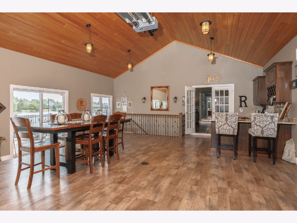
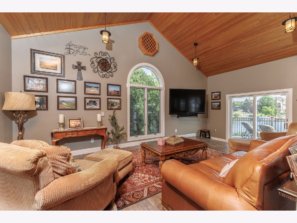
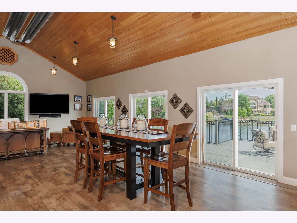
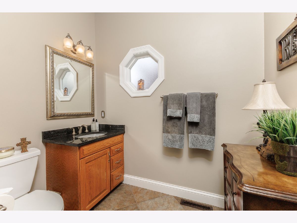
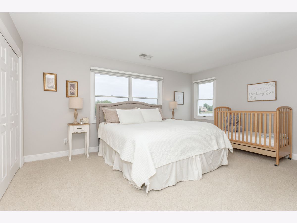
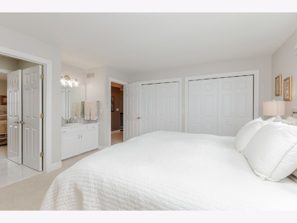
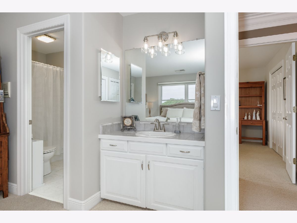
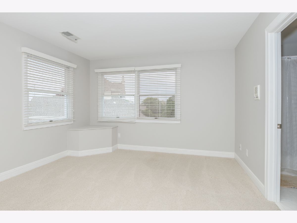
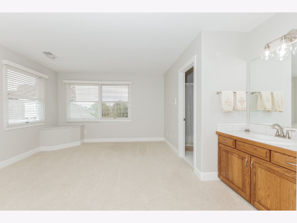
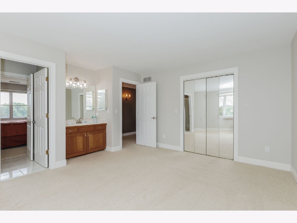
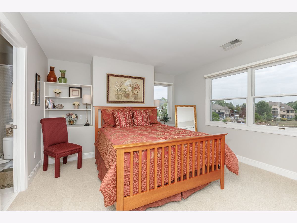
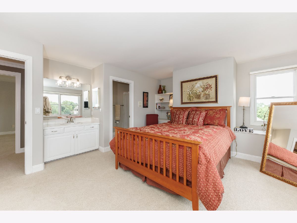
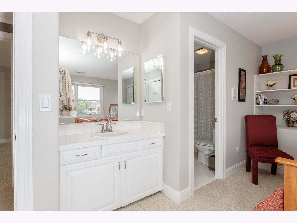
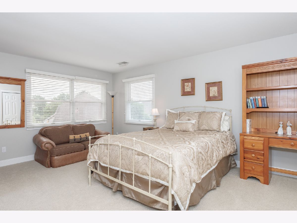
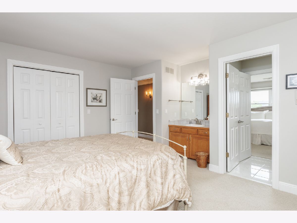
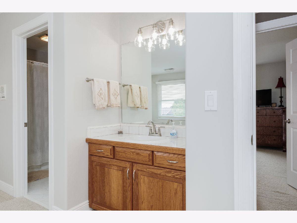
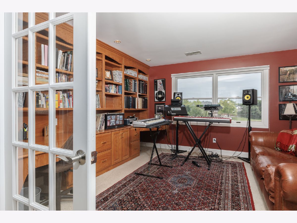
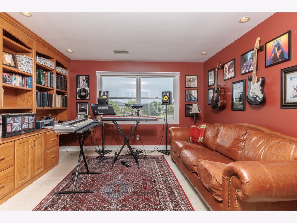
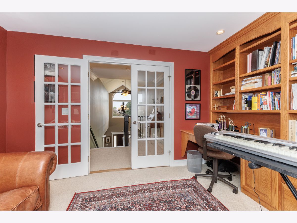
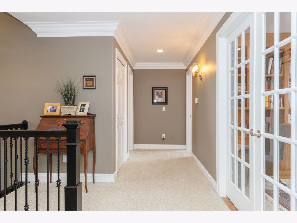
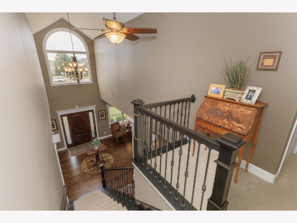
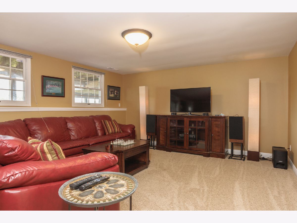
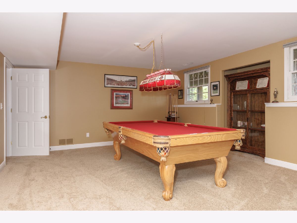
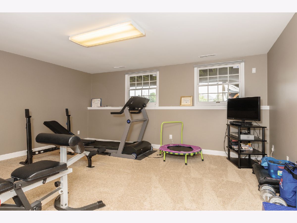
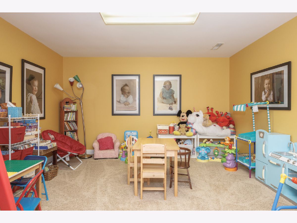
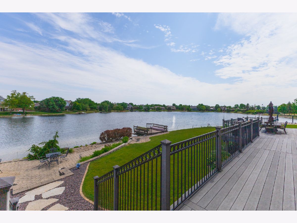
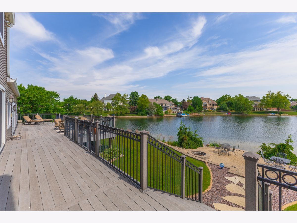
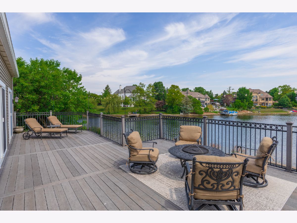
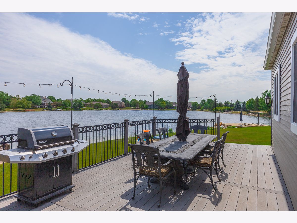
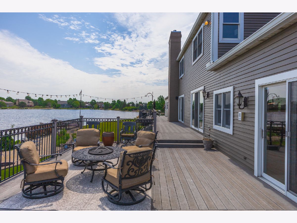
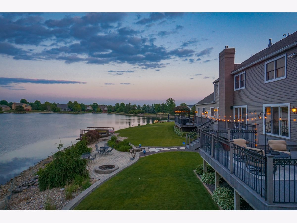
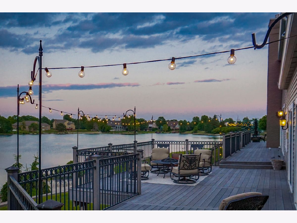
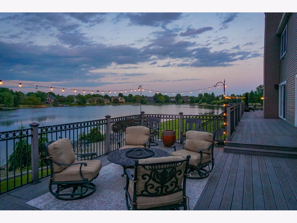
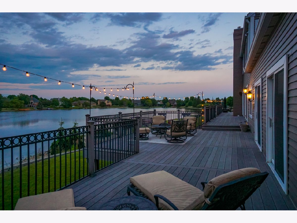
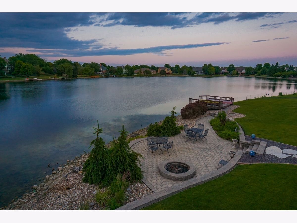
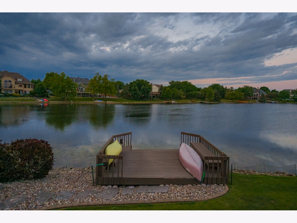
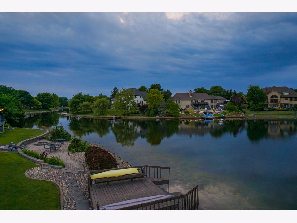
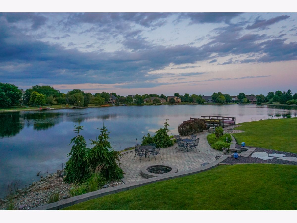
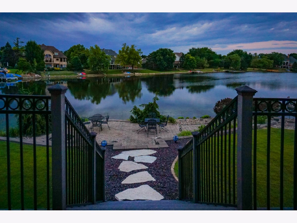
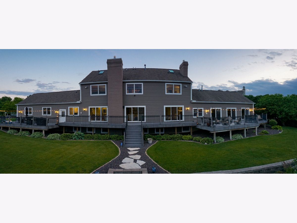
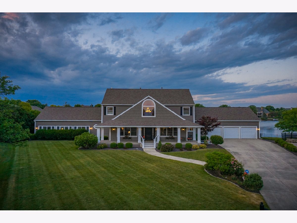
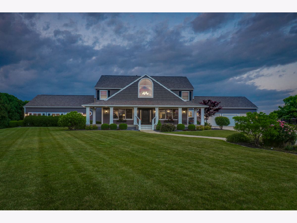
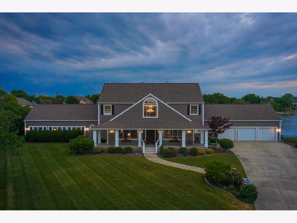
Room Specifics
Total Bedrooms: 7
Bedrooms Above Ground: 6
Bedrooms Below Ground: 1
Dimensions: —
Floor Type: —
Dimensions: —
Floor Type: —
Dimensions: —
Floor Type: —
Dimensions: —
Floor Type: —
Dimensions: —
Floor Type: —
Dimensions: —
Floor Type: —
Full Bathrooms: 6
Bathroom Amenities: Whirlpool
Bathroom in Basement: 1
Rooms: —
Basement Description: Finished
Other Specifics
| 3 | |
| — | |
| — | |
| — | |
| — | |
| 179X211 | |
| — | |
| — | |
| — | |
| — | |
| Not in DB | |
| — | |
| — | |
| — | |
| — |
Tax History
| Year | Property Taxes |
|---|---|
| 2023 | $15,782 |
Contact Agent
Nearby Similar Homes
Nearby Sold Comparables
Contact Agent
Listing Provided By
Coldwell Banker Real Estate Group




